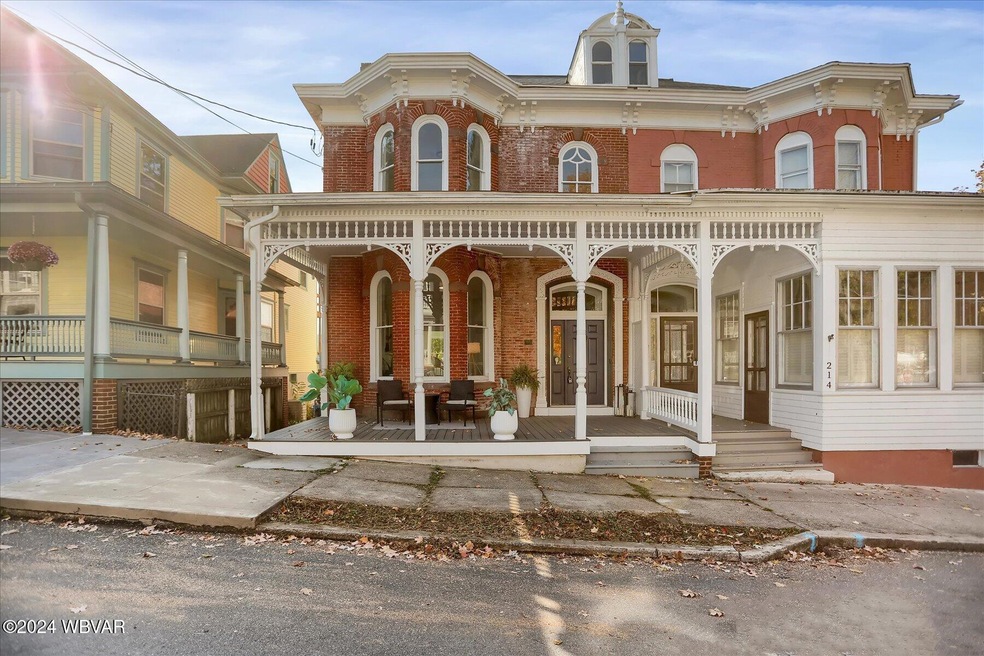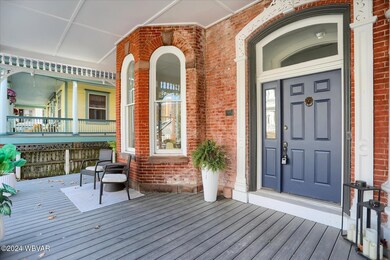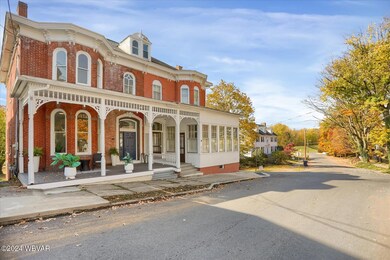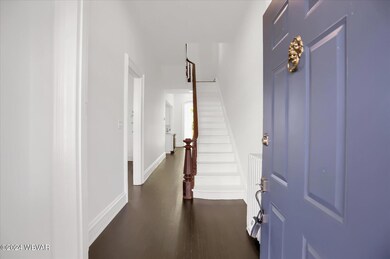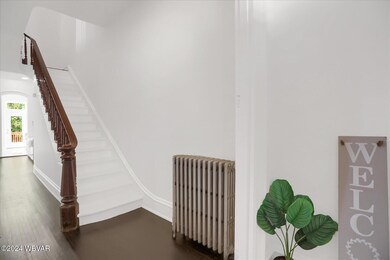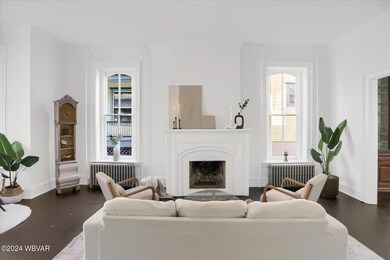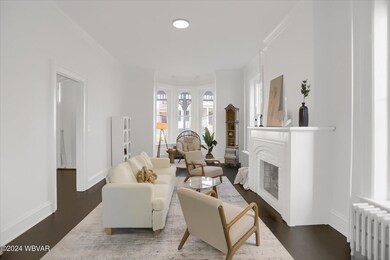
208 W Market St Danville, PA 17821
Highlights
- Waterfront
- Wood Flooring
- Balcony
- Danville Area Middle School Rated A-
- Formal Dining Room
- Walk-In Closet
About This Home
As of April 2025GENEROUS $10,000 seller's assist offered, making it possible to make this home yours! Ideal to buy down your interest rate or assist in covering closing costs.
A must-see, this beautifully updated historic 3-bedroom, 3-bathroom home with stunning river views! This property combines classic charm with modern upgrades throughout, with a riverfront addition, high efficiency gas furnace, beautifully remodeled kitchen, and upgraded 200 amp electrical service. Enjoy the spacious layout, with potential for additional bedrooms or recreational rooms in the basement or third floor—perfect for expanding living or entertainment spaces. Convenience to stores, restaurants, and Geisinger; this home offers peace and practicality.
Last Agent to Sell the Property
Iron Valley Real Estate North Central PA License #RS368022 Listed on: 10/31/2024

Home Details
Home Type
- Single Family
Est. Annual Taxes
- $3,303
Year Built
- Built in 1800
Lot Details
- 4,356 Sq Ft Lot
- Waterfront
- Level Lot
Home Design
- Brick Exterior Construction
- Stone Foundation
- Frame Construction
- Masonry Siding
- Masonry
Interior Spaces
- 2-Story Property
- Wood Burning Fireplace
- Family Room with Fireplace
- Formal Dining Room
- Water Views
- Partially Finished Basement
- Walk-Out Basement
- Partially Finished Attic
Kitchen
- Range
- Dishwasher
- Kitchen Island
Flooring
- Wood
- Tile
- Vinyl
Bedrooms and Bathrooms
- 3 Bedrooms
- Walk-In Closet
Laundry
- Dryer
- Washer
Outdoor Features
- Balcony
Utilities
- No Cooling
- Heating System Uses Natural Gas
- Hot Water Heating System
- Gas Water Heater
Listing and Financial Details
- Assessor Parcel Number 11-87-76
Ownership History
Purchase Details
Home Financials for this Owner
Home Financials are based on the most recent Mortgage that was taken out on this home.Purchase Details
Home Financials for this Owner
Home Financials are based on the most recent Mortgage that was taken out on this home.Similar Homes in Danville, PA
Home Values in the Area
Average Home Value in this Area
Purchase History
| Date | Type | Sale Price | Title Company |
|---|---|---|---|
| Deed | $369,900 | None Listed On Document | |
| Deed | $369,900 | None Listed On Document | |
| Deed | $145,000 | -- |
Mortgage History
| Date | Status | Loan Amount | Loan Type |
|---|---|---|---|
| Open | $382,106 | VA | |
| Closed | $382,106 | VA | |
| Previous Owner | $253,694 | Construction |
Property History
| Date | Event | Price | Change | Sq Ft Price |
|---|---|---|---|---|
| 04/01/2025 04/01/25 | Sold | $369,900 | -2.6% | $119 / Sq Ft |
| 10/31/2024 10/31/24 | For Sale | $379,900 | +162.0% | $123 / Sq Ft |
| 09/14/2022 09/14/22 | Sold | $145,000 | -27.1% | $70 / Sq Ft |
| 06/01/2022 06/01/22 | For Sale | $199,000 | -- | $96 / Sq Ft |
Tax History Compared to Growth
Agents Affiliated with this Home
-
Katlyn Payne
K
Seller's Agent in 2025
Katlyn Payne
Iron Valley Real Estate North Central PA
(570) 441-6804
1 in this area
11 Total Sales
-
Erica Mowrey

Seller Co-Listing Agent in 2025
Erica Mowrey
Iron Valley Real Estate North Central PA
(570) 994-4127
2 in this area
152 Total Sales
-
Kelly Teffeteller
K
Buyer's Agent in 2025
Kelly Teffeteller
Adventure Realty - Montoursville
(570) 309-4345
2 in this area
78 Total Sales
-
Kristen MIKITA PFLEEGOR

Seller's Agent in 2022
Kristen MIKITA PFLEEGOR
PRO Real Estate Services, Inc.
(570) 849-0005
7 in this area
31 Total Sales
-
C
Buyer's Agent in 2022
CHASE TOBIAS
BERKSHIRE HATHAWAY HOMESERVICES HODRICK REALTY-DANV
Map
Source: West Branch Valley Association of REALTORS®
MLS Number: WB-100352
- 148 W Mahoning St
- 45 E Market St
- 144-148 D & H Ave
- 356 Pine St
- 213 E Mahoning St
- 237 E Front St
- 314 E Market St
- 341 Dewart St
- 141 Jacobs Landing Way
- 420 E Front St
- 644 Pine St
- 133 Bloom St
- 145 Jacobs Landing Way
- 327 Ave W
- 338 Sunbury Rd
- 550 E Front St
- 552 E Front St
- 0 Sunbury Rd
- 000 Sunbury Rd
- 537 Grand St
