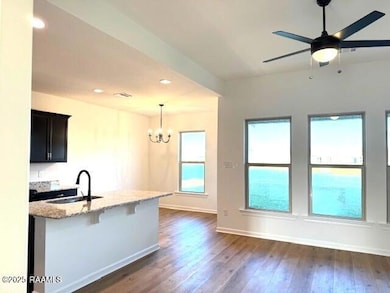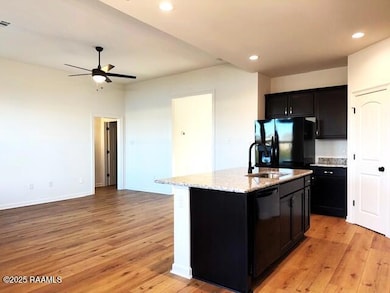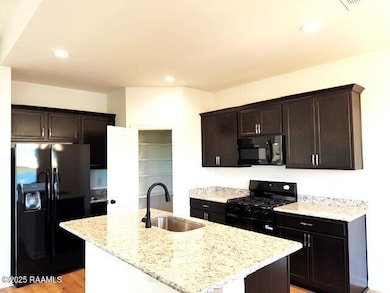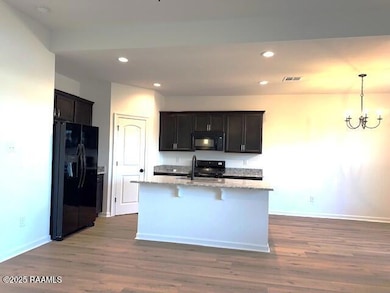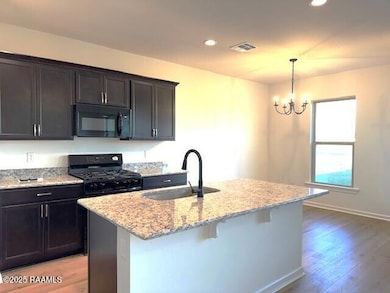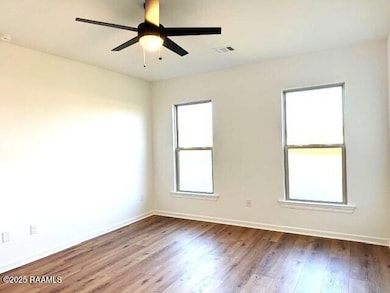208 Wakely Ct Lafayette, LA 70506
Central Lafayette Parish Neighborhood
3
Beds
2
Baths
1,538
Sq Ft
6,534
Sq Ft Lot
Highlights
- New Construction
- Traditional Architecture
- Walk-In Pantry
- Home fronts a pond
- High Ceiling
- Double Vanity
About This Home
Be the first to call this one HOME! Brand new 3 bedroom, 2 bathroom home in fantastic location. Home backs to the pond providing peaceful views. Upgrades include a gas range, cabinet hardware and luxury vinyl plank flooring, granite counters, kitchen island, walk-in pantry, and so much more! Call to schedule your private showing today!
Home Details
Home Type
- Single Family
Year Built
- Built in 2025 | New Construction
Lot Details
- 6,534 Sq Ft Lot
- Lot Dimensions are 55 x 120 x 53 x 120
- Home fronts a pond
- Landscaped
- Level Lot
HOA Fees
- $29 Monthly HOA Fees
Parking
- 2 Car Garage
Home Design
- Traditional Architecture
- Brick Exterior Construction
- Frame Construction
- Composition Roof
- Vinyl Siding
Interior Spaces
- 1,538 Sq Ft Home
- 1-Story Property
- High Ceiling
- Living Room
- Dining Room
- Vinyl Plank Flooring
- Attic Access Panel
- Washer Hookup
Kitchen
- Walk-In Pantry
- Stove
- Microwave
- Dishwasher
- Disposal
Bedrooms and Bathrooms
- 3 Bedrooms
- Walk-In Closet
- 2 Full Bathrooms
- Double Vanity
- Separate Shower
Outdoor Features
- Open Patio
- Exterior Lighting
Schools
- Ridge Elementary School
- Judice Middle School
- Acadiana High School
Utilities
- Central Heating and Cooling System
- Heating System Uses Natural Gas
Listing and Financial Details
- Available 10/15/25
- Tax Lot 42
Community Details
Overview
- Association fees include accounting, insurance
- Built by DSLD HOMES
- The Waters Subdivision
Pet Policy
- Call for details about the types of pets allowed
Map
Source: REALTOR® Association of Acadiana
MLS Number: 2500004558
Nearby Homes
- Woodford II G Plan at The Waters
- Banbury IV G Plan at The Waters
- Fleetwood III G Plan at The Waters
- Dalton IV G Plan at The Waters
- Oxford V H Plan at The Waters
- Croydon IV H Plan at The Waters
- Preston V G Plan at The Waters
- Dalton IV H Plan at The Waters
- Queensland III G Plan at The Waters
- Banbury IV H Plan at The Waters
- Fareham V H Plan at The Waters
- Yardley III G Plan at The Waters
- Oxford V G Plan at The Waters
- Carlton IV H Plan at The Waters
- Croydon IV G Plan at The Waters
- Carlton IV G Plan at The Waters
- Fareham V G Plan at The Waters
- Woodford II H Plan at The Waters
- Queensland III H Plan at The Waters
- 300 Wakely Ct
- 206 Wakely Ct
- 225 Wakely Ct
- 131 Brattle Ct
- 1630 Rue Du Belier
- 6000 Johnston St
- 114 Hummingbird Ln Unit B
- 114 Hummingbird Ln Unit D
- 104 Marblehead Ave
- 310 Edsall Ln
- 108 Pilsbury Ln
- 304 Tall Meadows Ln
- 349 Ridge Rd
- 116 Reserve Dr
- 327 Guidry Rd
- 136 Lightbourne Dr
- 114 Damon Dr
- 119 Hill View Dr
- 119 Dr
- 117 Steep Meadows Ln
- 1200 Robley Dr

