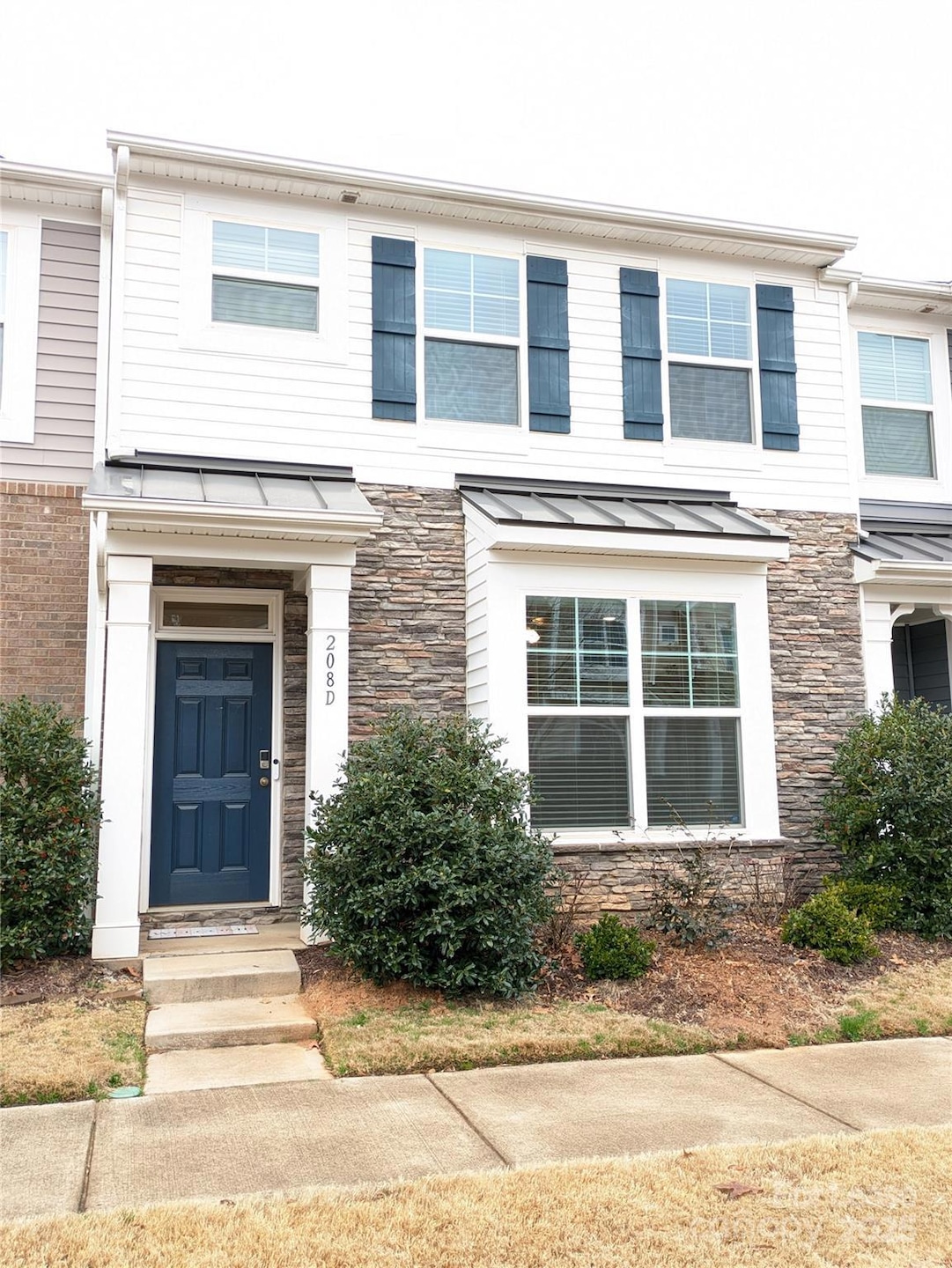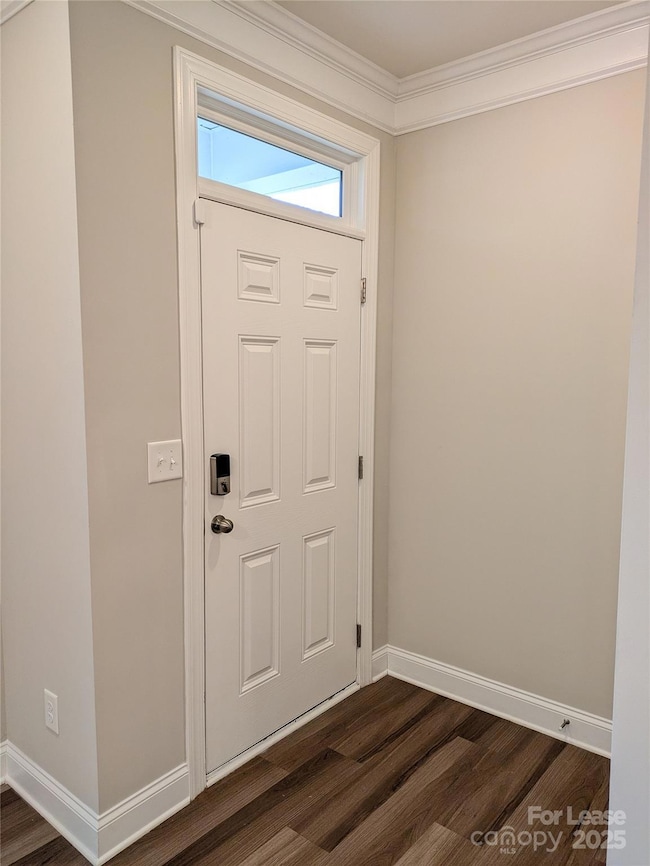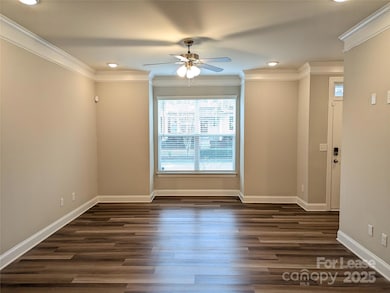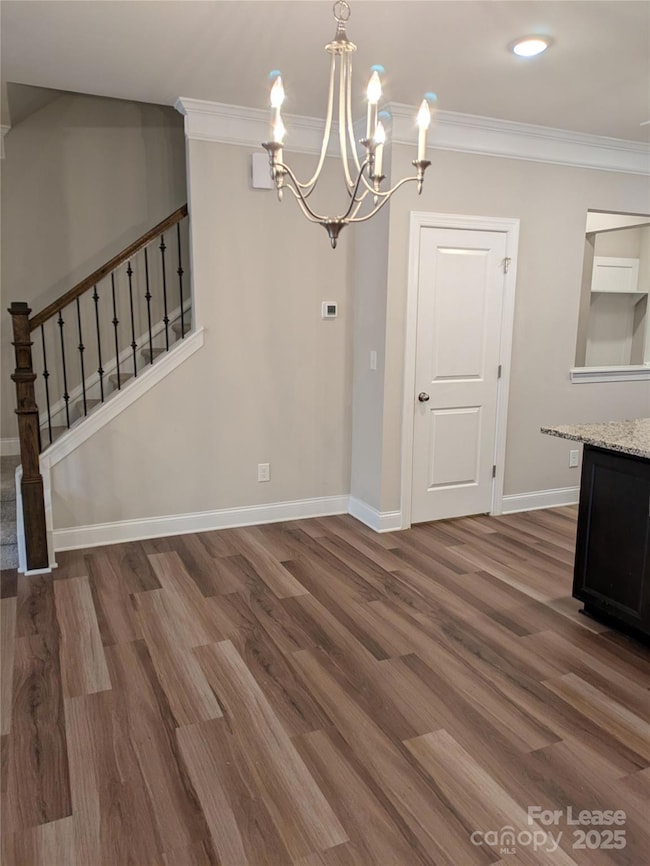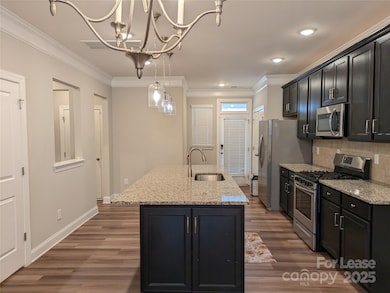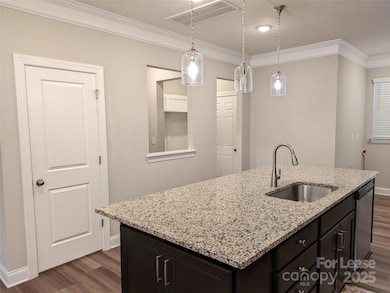208 Waterlynn Ridge Rd Unit D Mooresville, NC 28117
Highlights
- Lawn
- Covered patio or porch
- Walk-In Closet
- Coddle Creek Elementary School Rated A-
- 1 Car Attached Garage
- Breakfast Bar
About This Home
Beautiful move-in ready Townhome located in Waterlynn Grove Community. This home features 3 spacious bedrooms, 2.5 baths, granite countertops, stainless steel appliances, and fresh neutral colors used throughout. Open living area on the main level into the kitchen. The kitchen features tons of cabinets, an oversized island for the chef, and a large Pantry for additional storage. The mud room is located off the garage with an additional area that can be used for storage or an office space. The laundry room is conveniently located on the upper level with the bedrooms. Convenient location to all Mooresville has to offer.
Listing Agent
Stikeleather Realty and Auction Brokerage Email: randa@srahomes.com License #291120 Listed on: 02/10/2025
Townhouse Details
Home Type
- Townhome
Year Built
- Built in 2019
Parking
- 1 Car Attached Garage
- Rear-Facing Garage
- Driveway
- 1 Open Parking Space
Home Design
- Slab Foundation
Interior Spaces
- 2-Story Property
- Ceiling Fan
- Pull Down Stairs to Attic
- Washer and Electric Dryer Hookup
Kitchen
- Breakfast Bar
- Gas Cooktop
- Microwave
- Dishwasher
- Disposal
Flooring
- Tile
- Vinyl
Bedrooms and Bathrooms
- 3 Bedrooms
- Walk-In Closet
Schools
- Coddle Creek Elementary School
- Woodland Heights Middle School
- Lake Norman High School
Utilities
- Forced Air Heating and Cooling System
- Heating System Uses Natural Gas
Additional Features
- Covered patio or porch
- Lawn
Community Details
- Waterlynn Grove Subdivision
Listing and Financial Details
- Security Deposit $2,150
- Property Available on 2/10/25
- Tenant pays for all utilities
- 12-Month Minimum Lease Term
- Assessor Parcel Number 4656-03-4547.000
Map
Source: Canopy MLS (Canopy Realtor® Association)
MLS Number: 4221460
- 208 Waterlynn Ridge Rd Unit B
- 110 Synandra Dr Unit B
- 112 Artisan Ct
- 107 Ameena Chase Trail
- 124 Glade Valley Ave
- 118 Glade Valley Ave
- 3142 Charlotte Hwy
- 127 Walnut Cove Dr Unit D
- 3114 Charlotte Hwy
- 233 E Waterlynn Rd Unit B
- 115 Ciara Place Unit A
- 115 Ciara Place Unit C
- 115 Ciara Place Unit B
- 115 Ciara Place Unit D
- 110 Colville Rd
- 125 Colville Rd
- 104 Ciara Place Unit B
- 104 Hemlock Cove Ct
- 165 Winterberry St
- 108 Ciara Place Unit E
