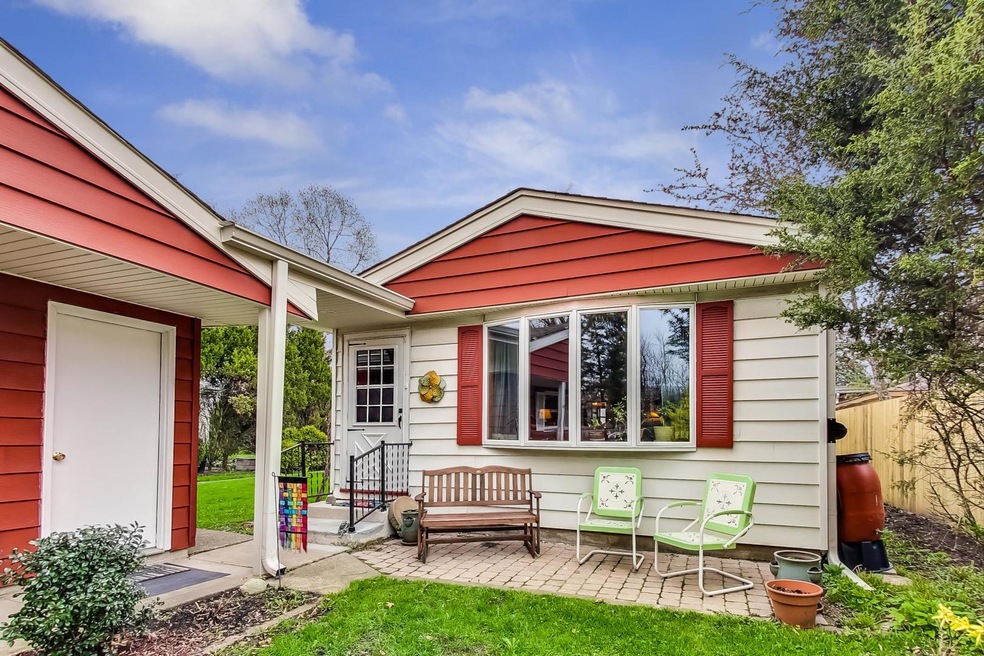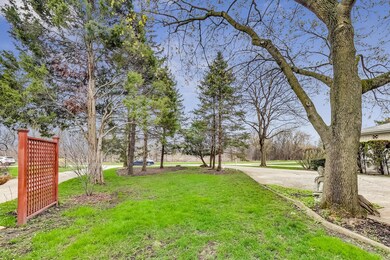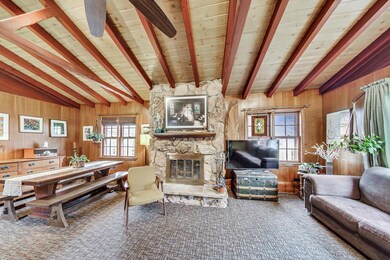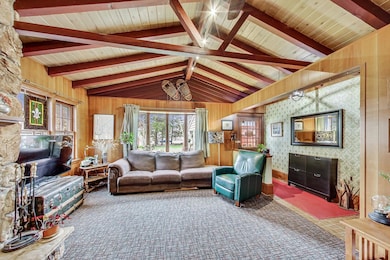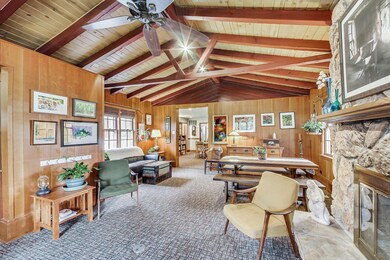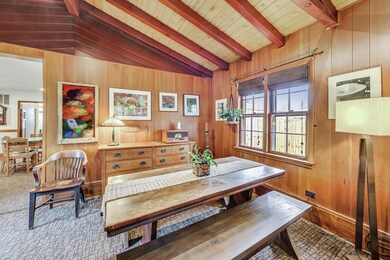
208 Waubansee Rd Riverside, IL 60546
Highlights
- Vaulted Ceiling
- 5-minute walk to Hollywood Station
- Bonus Room
- Hollywood Elementary School Rated A
- Main Floor Bedroom
- Walk-In Pantry
About This Home
As of July 2020Welcome home to this quiet corner of Riverside, steps from the Hollywood Metra and across from the Forest Preserve. Feel the peace and quiet as you walk up to this retreat in the Village. Enter into the large living area with a vaulted, beamed ceiling and cozy stone fireplace. The new functional kitchen (2017) is open to the dining area and has plenty of cabinet & counter space, farmers sink, tile backsplash, stainless appliances, granite counters & a walk in pantry all overlooking a private outdoor courtyard. New, full bath on 1st floor (2017), two bedrooms, laundry and back entry to rear yard and 2nd separate garage/workspace. Two good size bedrooms on the 2nd floor with a 1/2 bath. Charming built in cabinets for extra storage in Master Bedroom and 1st floor bedroom. Two car garage, plus an extra bonus full size 2nd garage which is perfect for a work shop, children's playroom, game room, man cave, woodshop or office. This home has many updates including new electric, new plumbing, new solar shingle roof, new HVAC system. Easy access to expressway makes this charming & unique home perfect for the City Commuter looking for a special retreat away from the City.
Last Agent to Sell the Property
@properties Christie's International Real Estate License #475125611 Listed on: 05/28/2020

Last Buyer's Agent
@properties Christie's International Real Estate License #475125048

Home Details
Home Type
- Single Family
Est. Annual Taxes
- $9,336
Year Built
- 1913
Parking
- Detached Garage
- Driveway
- Parking Included in Price
- Garage Is Owned
Home Design
- Asphalt Shingled Roof
- Vinyl Siding
Interior Spaces
- Built-In Features
- Vaulted Ceiling
- Wood Burning Fireplace
- Entrance Foyer
- Bonus Room
Kitchen
- Breakfast Bar
- Walk-In Pantry
- Oven or Range
- Dishwasher
- Stainless Steel Appliances
Bedrooms and Bathrooms
- Main Floor Bedroom
- Bathroom on Main Level
Laundry
- Laundry on main level
- Dryer
- Washer
Outdoor Features
- Patio
- Separate Outdoor Workshop
- Breezeway
- Porch
Utilities
- Forced Air Heating and Cooling System
- Heating System Uses Gas
- Lake Michigan Water
Listing and Financial Details
- Homeowner Tax Exemptions
- $8,500 Seller Concession
Ownership History
Purchase Details
Home Financials for this Owner
Home Financials are based on the most recent Mortgage that was taken out on this home.Purchase Details
Home Financials for this Owner
Home Financials are based on the most recent Mortgage that was taken out on this home.Similar Homes in the area
Home Values in the Area
Average Home Value in this Area
Purchase History
| Date | Type | Sale Price | Title Company |
|---|---|---|---|
| Warranty Deed | $325,000 | Proper Title | |
| Warranty Deed | $250,000 | First American Title Ins Co |
Mortgage History
| Date | Status | Loan Amount | Loan Type |
|---|---|---|---|
| Previous Owner | $308,750 | New Conventional | |
| Previous Owner | $200,000 | New Conventional | |
| Previous Owner | $34,900 | Credit Line Revolving | |
| Previous Owner | $200,000 | New Conventional |
Property History
| Date | Event | Price | Change | Sq Ft Price |
|---|---|---|---|---|
| 07/22/2020 07/22/20 | Sold | $325,000 | -4.1% | $194 / Sq Ft |
| 06/10/2020 06/10/20 | Pending | -- | -- | -- |
| 05/28/2020 05/28/20 | For Sale | $339,000 | +35.6% | $203 / Sq Ft |
| 07/28/2014 07/28/14 | Sold | $250,000 | -2.0% | $149 / Sq Ft |
| 06/09/2014 06/09/14 | Pending | -- | -- | -- |
| 05/12/2014 05/12/14 | Price Changed | $255,000 | -5.2% | $152 / Sq Ft |
| 04/03/2014 04/03/14 | For Sale | $269,000 | -- | $161 / Sq Ft |
Tax History Compared to Growth
Tax History
| Year | Tax Paid | Tax Assessment Tax Assessment Total Assessment is a certain percentage of the fair market value that is determined by local assessors to be the total taxable value of land and additions on the property. | Land | Improvement |
|---|---|---|---|---|
| 2024 | $9,336 | $35,216 | $8,650 | $26,566 |
| 2023 | $11,256 | $32,500 | $8,650 | $23,850 |
| 2022 | $11,256 | $32,808 | $7,569 | $25,239 |
| 2021 | $12,074 | $32,807 | $7,568 | $25,239 |
| 2020 | $10,575 | $32,807 | $7,568 | $25,239 |
| 2019 | $8,970 | $28,915 | $6,920 | $21,995 |
| 2018 | $8,704 | $28,915 | $6,920 | $21,995 |
| 2017 | $8,442 | $28,915 | $6,920 | $21,995 |
| 2016 | $7,801 | $24,648 | $6,055 | $18,593 |
| 2015 | $7,579 | $24,648 | $6,055 | $18,593 |
| 2014 | $8,336 | $24,648 | $6,055 | $18,593 |
| 2013 | $2,297 | $28,458 | $6,055 | $22,403 |
Agents Affiliated with this Home
-

Seller's Agent in 2020
James Moser
@ Properties
(773) 213-6287
78 Total Sales
-

Buyer's Agent in 2020
Alley Ballard
@ Properties
(312) 848-7787
278 Total Sales
-

Seller's Agent in 2014
Roz Byrne
Roz Real Estate
(708) 370-7444
-

Seller Co-Listing Agent in 2014
Morgan Digre
RE/MAX
(708) 370-1675
79 Total Sales
Map
Source: Midwest Real Estate Data (MRED)
MLS Number: MRD10728109
APN: 15-35-411-029-0000
- 207 W Quincy St Unit GARD
- 195 Ridgewood Rd
- 3845 Mccormick Ave
- 177 Scottswood Rd
- 128 Forest Ave
- 8625 Washington Ave
- 125 Barrypoint Rd
- 8636 40th St
- 3434 Arden Ave
- 4054 Fern Ave
- 114 Lincoln Ave Unit G
- 50 Forest Ave Unit 3S
- 3601 Forest Ave
- 3619 Prairie Ave
- 4301 Prairie Ave
- 3533 Prairie Ave
- 4030 Joliet Ave Unit 1
- 3710 Prairie Ave
- 4018 Prescott Ave
- 3713 Grand Blvd Unit 10
