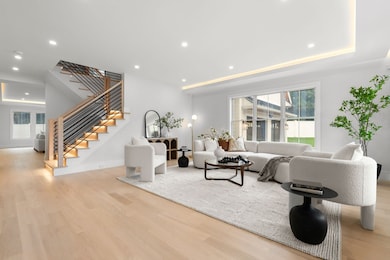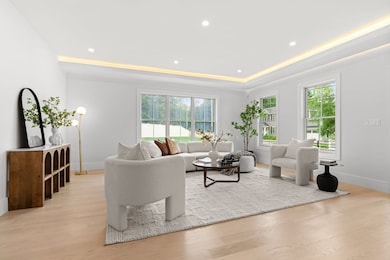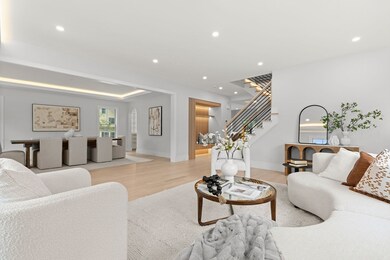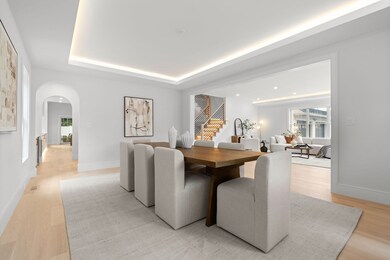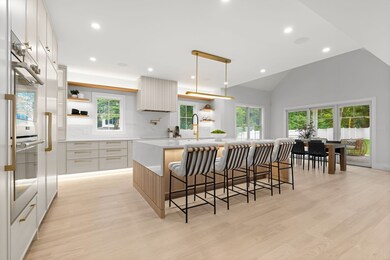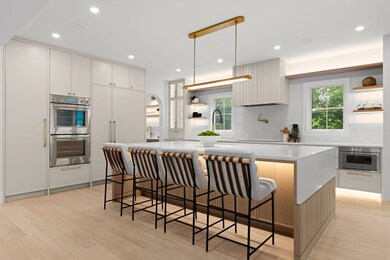
208 Webster St Needham Heights, MA 02494
Estimated payment $17,200/month
Highlights
- Golf Course Community
- Medical Services
- Property is near public transit
- Eliot Elementary School Rated A
- Home Theater
- 4-minute walk to Cricket Field Hillside
About This Home
Step inside this extraordinary custom residence where luxury, comfort, and design converge. Nestled in a prime Needham location, this one-of-a-kind home features six spacious bedrooms, seven and a half designer baths, and expertly crafted living spaces throughout. From the dramatic entryway to the sun-drenched great room and gourmet chef’s kitchen, every inch reflects thoughtful planning and high-end finishes. Expansive entertaining areas, private retreats, and meticulous detailing create a seamless balance between sophistication and everyday livability. Whether you’re hosting a crowd or enjoying a quiet evening at home, this architectural masterpiece offers the perfect backdrop for modern living at its finest.
Open House Schedule
-
Saturday, July 19, 202511:00 am to 1:00 pm7/19/2025 11:00:00 AM +00:007/19/2025 1:00:00 PM +00:00First open house for this stunning Needham new construction!Add to Calendar
-
Sunday, July 20, 202512:00 to 2:00 pm7/20/2025 12:00:00 PM +00:007/20/2025 2:00:00 PM +00:00Add to Calendar
Home Details
Home Type
- Single Family
Est. Annual Taxes
- $7,906
Year Built
- Built in 2025
Lot Details
- 0.34 Acre Lot
- Fenced
- Property is zoned SRB
Parking
- 2 Car Attached Garage
- Driveway
- Open Parking
- Off-Street Parking
Home Design
- Farmhouse Style Home
- Frame Construction
- Shingle Roof
- Concrete Perimeter Foundation
Interior Spaces
- 1 Fireplace
- Insulated Windows
- Insulated Doors
- Home Theater
- Home Office
- Finished Basement
- Basement Fills Entire Space Under The House
- Home Security System
- Laundry on upper level
Kitchen
- Oven
- Range
- Microwave
- Freezer
- Disposal
Flooring
- Wood
- Tile
Bedrooms and Bathrooms
- 6 Bedrooms
- Primary bedroom located on second floor
Outdoor Features
- Patio
- Porch
Location
- Property is near public transit
Schools
- Eliot Elementary School
- Pollard Middle School
- Needham High School
Utilities
- Forced Air Heating and Cooling System
- 110 Volts
Listing and Financial Details
- Home warranty included in the sale of the property
- Assessor Parcel Number M:077.0 B:0039 L:0000.0,141796
Community Details
Overview
- No Home Owners Association
- Needham Heights Subdivision
Amenities
- Medical Services
- Shops
Recreation
- Golf Course Community
- Park
Map
Home Values in the Area
Average Home Value in this Area
Tax History
| Year | Tax Paid | Tax Assessment Tax Assessment Total Assessment is a certain percentage of the fair market value that is determined by local assessors to be the total taxable value of land and additions on the property. | Land | Improvement |
|---|---|---|---|---|
| 2025 | $9,578 | $903,600 | $756,500 | $147,100 |
| 2024 | $7,906 | $631,500 | $488,800 | $142,700 |
| 2023 | $8,093 | $620,600 | $488,800 | $131,800 |
| 2022 | $7,537 | $563,700 | $437,300 | $126,400 |
| 2021 | $7,345 | $563,700 | $437,300 | $126,400 |
| 2020 | $7,077 | $566,600 | $437,300 | $129,300 |
| 2019 | $6,522 | $526,400 | $398,300 | $128,100 |
| 2018 | $6,254 | $526,400 | $398,300 | $128,100 |
| 2017 | $6,065 | $510,100 | $398,300 | $111,800 |
| 2016 | $5,904 | $511,600 | $398,300 | $113,300 |
| 2015 | $5,776 | $511,600 | $398,300 | $113,300 |
| 2014 | $5,159 | $443,200 | $333,300 | $109,900 |
Property History
| Date | Event | Price | Change | Sq Ft Price |
|---|---|---|---|---|
| 07/15/2025 07/15/25 | For Sale | $2,995,000 | 0.0% | $428 / Sq Ft |
| 06/14/2023 06/14/23 | Rented | $3,000 | 0.0% | -- |
| 05/26/2023 05/26/23 | Under Contract | -- | -- | -- |
| 05/23/2023 05/23/23 | For Rent | $3,000 | 0.0% | -- |
| 05/22/2023 05/22/23 | Under Contract | -- | -- | -- |
| 05/18/2023 05/18/23 | For Rent | $3,000 | +30.4% | -- |
| 09/20/2014 09/20/14 | Rented | $2,300 | -8.0% | -- |
| 08/21/2014 08/21/14 | Under Contract | -- | -- | -- |
| 05/20/2014 05/20/14 | For Rent | $2,500 | -- | -- |
Purchase History
| Date | Type | Sale Price | Title Company |
|---|---|---|---|
| Deed | $200,000 | -- | |
| Deed | $200,000 | -- |
Mortgage History
| Date | Status | Loan Amount | Loan Type |
|---|---|---|---|
| Open | $1,625,000 | Construction | |
| Closed | $1,625,000 | Construction | |
| Closed | $230,000 | No Value Available | |
| Closed | $160,000 | No Value Available | |
| Closed | $160,000 | Purchase Money Mortgage | |
| Previous Owner | $108,000 | No Value Available |
Similar Homes in Needham Heights, MA
Source: MLS Property Information Network (MLS PIN)
MLS Number: 73404944
APN: NEED-000077-000039
- 59 Yale Rd
- 7 Avery St
- 23 Harvard Cir
- 36 Yale Rd
- 22 Greendale Ave Unit 22
- 36 Davenport Rd
- 16 Frank St
- 132 Hillside Ave
- 136 Hillside Ave
- 781 Highland Ave
- 71 Webster St
- 381 Hunnewell St Unit 381
- 104 Pine Grove St
- 379 Hunnewell St
- 379 Hunnewell St Unit 379
- 175 Hillside Ave Unit 175
- 131 Woodbine Cir
- 210 Hillside Ave Unit 37
- 41 Lee Rd
- 218 Hillside Ave
- 757 Highland Ave Unit 321N
- 15 Mercer Rd
- 358 Hunnewell St Unit 358
- 210 Hillside Ave Unit 37
- 335 Hillside Ave Unit 335
- 211 West St Unit 211
- 20 Arnold St Unit 20 Arnold Street Needham
- 100 Rosemary Way Unit 332
- 100 Rosemary Way
- 72 Avon Cir
- 259 Kendrick St
- 69 Saco St
- 61 Rosemary St Unit 100
- 1125 Chestnut St Unit 2
- 35 Butts St
- 1125 Chestnut St
- 1125 Chestnut St Unit 1
- 25 Highland Terrace
- 55 Hale St
- 27 Indiana Terrace Unit 1

