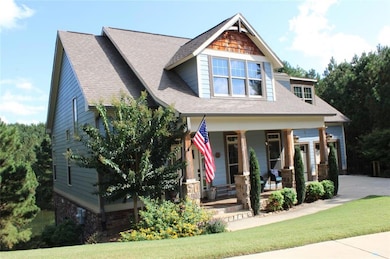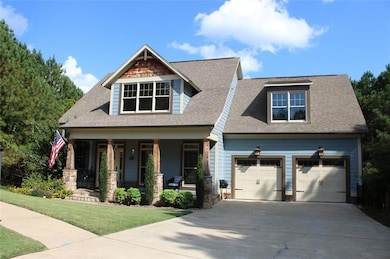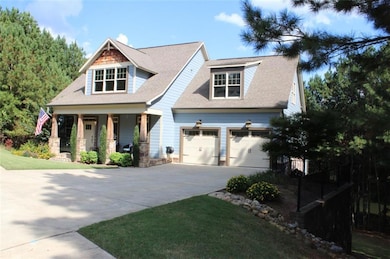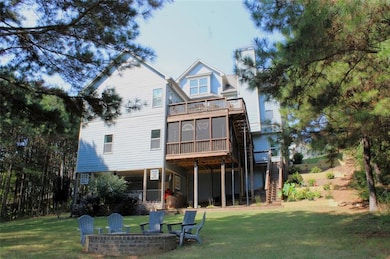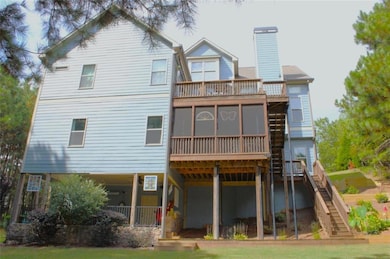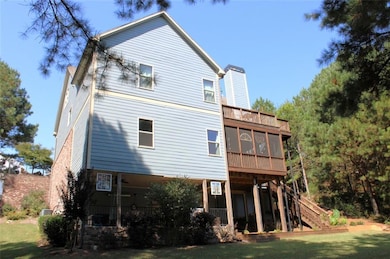208 Westbury Ct Canton, GA 30114
Estimated payment $5,215/month
Highlights
- Lake Front
- Boat Dock
- Fishing
- J. Knox Elementary School Rated A-
- Fitness Center
- Lake On Lot
About This Home
Immaculate, custom, one owner, Frank Betts home in the sought after River Green Subdivision! This home boast 4 bedrooms and 2 1/2 baths on the main levels with the master on main! The 2-story living room has hardwood floors, stacked stone fireplace with an open view to the kitchen! The large master suite has tray ceilings, hardwood floors and custom lighting, the master en-suite has tile flooring, solid wood custom painted cabinets, one of a kind lighting, double vanities, separate tub and shower! The large, gourmet, eat in kitchen has hardwood floors, over-sized island, solid wood cabinets, tile backsplash, under cabinet lighting, and stainless steel appliances! Separate dining room also has hardwood flooring, and a custom cedar ceiling! Secondary rooms upstairs include 3 bedrooms(one oversized), all have hardwood flooring, and there is also a full sized jack and jill bath with tile flooring and one of a kind lighting! Full finished basement provides an extra bedroom, gym, 1/2 bath, rec room with stained concrete flooring and barn doors! Plus additional space to frame as you like with room for an additional bedroom, living room, full bath, and kitchenette. There is a huge deck off the kitchen with amazing views of Legacy lake over looking the best level lot in the neighborhood with a retractable awning for those sunny days! Off of the basement level there is a large screened in porch as well! Then on the crawl space level there is an additional portico with a retractable video screen and roll down shades! The charm and serenity can't be beat in this beautiful home!
Home Details
Home Type
- Single Family
Est. Annual Taxes
- $5,927
Year Built
- Built in 2015
Lot Details
- 0.3 Acre Lot
- Lot Dimensions are 49x120x67x67x120
- Lake Front
- Property fronts a private road
- Cul-De-Sac
- Landscaped
- Level Lot
- Garden
- Back and Front Yard
HOA Fees
- $100 Monthly HOA Fees
Home Design
- Craftsman Architecture
- Slab Foundation
- Shingle Roof
- Ridge Vents on the Roof
- Three Sided Brick Exterior Elevation
- Concrete Perimeter Foundation
- HardiePlank Type
Interior Spaces
- 2,595 Sq Ft Home
- 1.5-Story Property
- Sound System
- Tray Ceiling
- Vaulted Ceiling
- Ceiling Fan
- Recessed Lighting
- Fireplace With Gas Starter
- Stone Fireplace
- Fireplace Features Masonry
- Awning
- ENERGY STAR Qualified Windows
- Shutters
- Entrance Foyer
- Family Room with Fireplace
- Formal Dining Room
- Computer Room
- Bonus Room
- Game Room
- Screened Porch
- Home Gym
- Lake Views
- Pull Down Stairs to Attic
Kitchen
- Eat-In Kitchen
- Breakfast Bar
- Self-Cleaning Oven
- Electric Cooktop
- Microwave
- Dishwasher
- Kitchen Island
- Stone Countertops
- Wood Stained Kitchen Cabinets
- Disposal
Flooring
- Bamboo
- Wood
- Ceramic Tile
Bedrooms and Bathrooms
- Oversized primary bedroom
- 5 Bedrooms | 1 Primary Bedroom on Main
- Walk-In Closet
- Separate his and hers bathrooms
- Vaulted Bathroom Ceilings
- Dual Vanity Sinks in Primary Bathroom
- Separate Shower in Primary Bathroom
Laundry
- Laundry Room
- Laundry on main level
Basement
- Basement Fills Entire Space Under The House
- Exterior Basement Entry
- Finished Basement Bathroom
- Natural lighting in basement
Home Security
- Carbon Monoxide Detectors
- Fire and Smoke Detector
Parking
- 2 Car Attached Garage
- Parking Accessed On Kitchen Level
- Front Facing Garage
- Garage Door Opener
- Driveway Level
Eco-Friendly Details
- Energy-Efficient Appliances
- Energy-Efficient Lighting
Outdoor Features
- Lake On Lot
- Deck
- Patio
- Exterior Lighting
- Outdoor Storage
- Rain Gutters
Schools
- J. Knox Elementary School
- Teasley Middle School
- Cherokee High School
Utilities
- Cooling Available
- Heating Available
- Electric Water Heater
- High Speed Internet
- Phone Available
- Cable TV Available
Community Details
Overview
- Community Management Assc. Inc. Association, Phone Number (678) 880-6833
- River Green Subdivision
- Community Lake
Amenities
- Community Barbecue Grill
- Clubhouse
Recreation
- Boat Dock
- Pickleball Courts
- Community Playground
- Fitness Center
- Community Pool
- Fishing
- Park
- Trails
Map
Home Values in the Area
Average Home Value in this Area
Tax History
| Year | Tax Paid | Tax Assessment Tax Assessment Total Assessment is a certain percentage of the fair market value that is determined by local assessors to be the total taxable value of land and additions on the property. | Land | Improvement |
|---|---|---|---|---|
| 2025 | $5,925 | $227,560 | $54,000 | $173,560 |
| 2024 | $5,927 | $228,120 | $54,000 | $174,120 |
| 2023 | $5,709 | $218,360 | $50,000 | $168,360 |
| 2022 | $4,837 | $181,600 | $40,000 | $141,600 |
| 2021 | $4,497 | $155,960 | $29,600 | $126,360 |
| 2020 | $4,053 | $138,280 | $26,000 | $112,280 |
| 2019 | $3,973 | $135,000 | $26,000 | $109,000 |
| 2018 | $3,876 | $130,400 | $26,000 | $104,400 |
| 2017 | $3,801 | $316,400 | $26,000 | $100,560 |
| 2016 | $3,063 | $306,500 | $26,000 | $96,600 |
| 2015 | $467 | $45,000 | $18,000 | $0 |
| 2014 | $348 | $27,000 | $10,800 | $0 |
Property History
| Date | Event | Price | List to Sale | Price per Sq Ft | Prior Sale |
|---|---|---|---|---|---|
| 10/28/2025 10/28/25 | For Sale | $875,000 | +1844.4% | $337 / Sq Ft | |
| 07/30/2014 07/30/14 | Sold | $45,000 | -18.2% | -- | View Prior Sale |
| 07/03/2014 07/03/14 | Pending | -- | -- | -- | |
| 06/02/2014 06/02/14 | For Sale | $55,000 | -- | -- |
Purchase History
| Date | Type | Sale Price | Title Company |
|---|---|---|---|
| Warranty Deed | $45,000 | -- | |
| Warranty Deed | $38,000 | -- |
Source: First Multiple Listing Service (FMLS)
MLS Number: 7672824
APN: 14N12J-00000-066-000
- 708 Woodlake Ct
- 1209 Lakeside Overlook
- 302 Grant Ct
- 1243 Lakeside Overlook
- 405 Trumpet Cir
- The Morgan Plan at River Green - Lakeside
- The Garland Plan at River Green - Lakeside
- The Greenbrier Plan at River Green - Lakeside
- The Greenwood Plan at River Green - Lakeside
- The Mayfield Plan at River Green - Lakeside
- The Etowah Plan at River Green - Lakeside
- The Madison Plan at River Green - Lakeside
- The Benton Plan at River Green - Lakeside
- The Monroe Plan at River Green - Lakeside
- The Bentley Plan at River Green - Lakeside
- 845 Lakemont Dr
- 866 Lakemont Dr
- 619 River Bend Way
- 609 Arches Park Ln
- 137 Legend Creek Dr
- 207 Founders Ct
- 1136 Fieldstone Dr
- 204 Providence Ln
- 518 Oriole Farm Trail
- 235 River Green Ave
- 150 Sweetwater St
- 405 Christopher Ln
- 131 Fox Place
- 223 Elmbrook Ln
- 356 Winston Cir
- 601 Oakdale Rd
- 430 Haynes Rd
- 221 Wonewok Dr
- 228 Woodland Way
- 706 Capri Ridge
- 10451 Bells Ferry Rd
- 591 Jackie Moore Ln
- 1000 Preston Glen Cir
- 102 Alexander Dr
- 210 Centennial Cir

