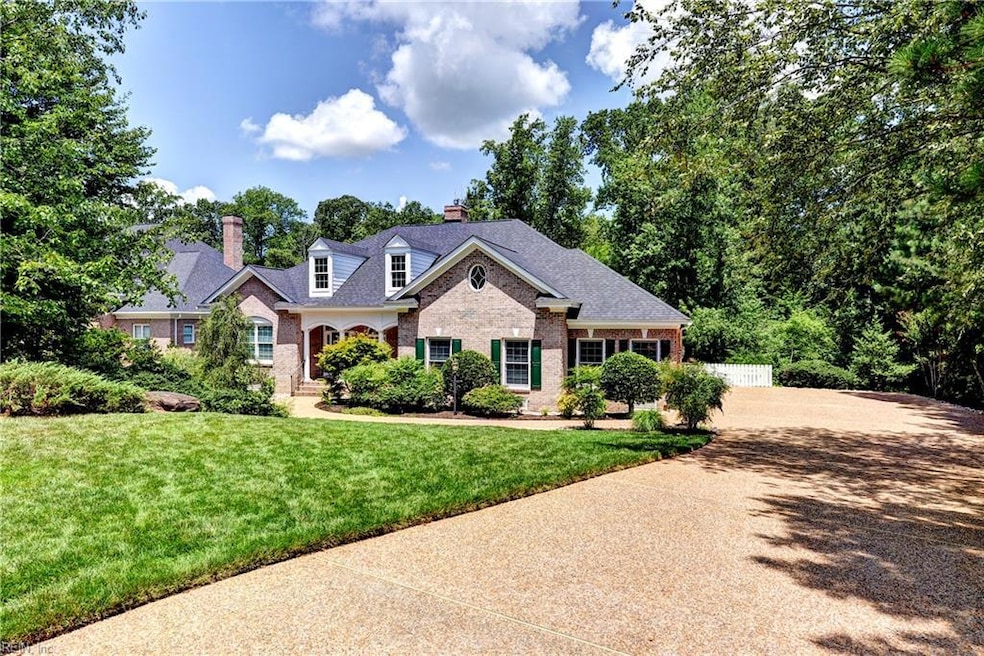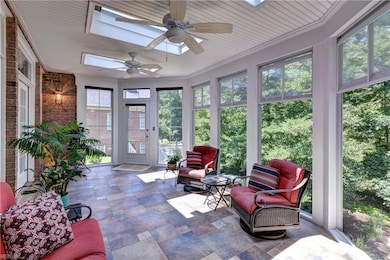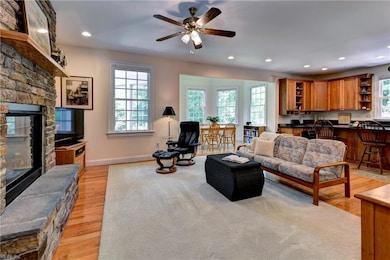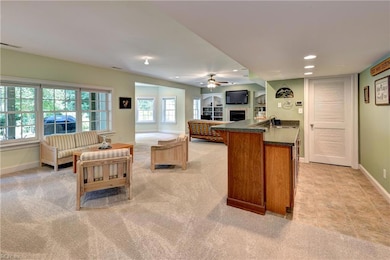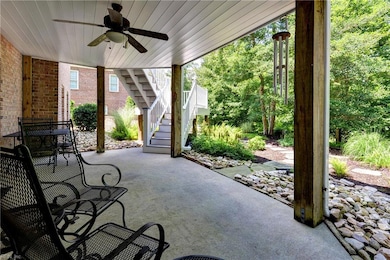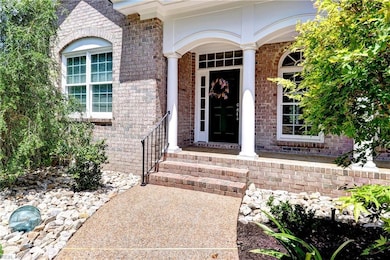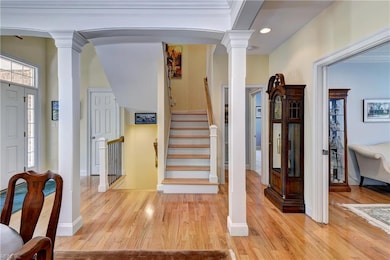208 Western Gailes Williamsburg, VA 23188
Ford's Colony NeighborhoodEstimated payment $5,380/month
Highlights
- Golf Course Community
- Fitness Center
- Gated Community
- Lafayette High School Rated A-
- RV or Boat Storage in Community
- View of Trees or Woods
About This Home
Take a look inside! This Ford’s Colony home at the end of a cul-de-sac in sought-after Western Gailes combines privacy, nature & exceptional living space. The highlight is an expansive screened porch w/ Eze-Breeze windows overlooking a serene, low-maintenance natural area on a .86-acre lot, perfect for birdwatching or morning coffee. Inside, the great room flows into kitchen & breakfast area for easy living. A double-sided gas FP connects great room to living room or den w/ direct porch access. The 1st-flr primary suite offers spacious en suite bath & large walk-in closet. Upstairs are 2 BRs and a versatile loft, both w/ new carpet, & a full bath. Lower-level features new carpet throughout, 2 BRs, full bath & impressive recreation room w/ wet bar & private patio access. Outstanding updates incl: NEW 2024 ROOF, 2019 HVAC, 2016 upgraded windows, 2020 water heater, 2022 water softener. Superior Walls & 2 walk-in attics provide incredible storage. Oversized garage includes a workshop area.
Home Details
Home Type
- Single Family
Est. Annual Taxes
- $5,249
Year Built
- Built in 2006
Lot Details
- 0.86 Acre Lot
- Cul-De-Sac
- Sprinkler System
- Wooded Lot
- Property is zoned R4
HOA Fees
- $195 Monthly HOA Fees
Home Design
- Transitional Architecture
- Brick Exterior Construction
- Slab Foundation
- Asphalt Shingled Roof
- Composition Roof
Interior Spaces
- 4,754 Sq Ft Home
- 3-Story Property
- Ceiling Fan
- 2 Fireplaces
- Gas Fireplace
- Window Treatments
- Entrance Foyer
- Recreation Room
- Screened Porch
- Utility Room
- Views of Woods
- Attic Fan
- Basement
Kitchen
- Breakfast Area or Nook
- Microwave
- Dishwasher
Flooring
- Wood
- Carpet
- Ceramic Tile
Bedrooms and Bathrooms
- 4 Bedrooms
- Primary Bedroom on Main
- En-Suite Primary Bedroom
- Walk-In Closet
- Dual Vanity Sinks in Primary Bathroom
- Hydromassage or Jetted Bathtub
Laundry
- Laundry on main level
- Dryer
- Washer
Parking
- 2 Car Attached Garage
- Oversized Parking
- Garage Door Opener
Accessible Home Design
- Standby Generator
Outdoor Features
- Deck
- Patio
Schools
- D.J. Montague Elementary School
- James Blair Middle School
- Lafayette High School
Utilities
- Forced Air Zoned Heating and Cooling System
- Heating System Uses Natural Gas
- Electric Water Heater
- Cable TV Available
Community Details
Overview
- Fords Colony Subdivision
Amenities
- Clubhouse
Recreation
- RV or Boat Storage in Community
- Golf Course Community
- Tennis Courts
- Community Playground
- Fitness Center
- Community Pool
Security
- Security Service
- Gated Community
Map
Home Values in the Area
Average Home Value in this Area
Tax History
| Year | Tax Paid | Tax Assessment Tax Assessment Total Assessment is a certain percentage of the fair market value that is determined by local assessors to be the total taxable value of land and additions on the property. | Land | Improvement |
|---|---|---|---|---|
| 2025 | $5,585 | $672,900 | $136,500 | $536,400 |
| 2024 | $5,249 | $672,900 | $136,500 | $536,400 |
| 2023 | $5,249 | $640,600 | $128,300 | $512,300 |
| 2022 | $5,317 | $640,600 | $128,300 | $512,300 |
| 2021 | $5,099 | $607,000 | $128,300 | $478,700 |
| 2020 | $5,099 | $607,000 | $128,300 | $478,700 |
| 2019 | $5,099 | $607,000 | $128,300 | $478,700 |
| 2018 | $5,099 | $607,000 | $128,300 | $478,700 |
| 2017 | $5,099 | $607,000 | $128,300 | $478,700 |
| 2016 | $5,099 | $607,000 | $128,300 | $478,700 |
| 2015 | $2,549 | $607,000 | $128,300 | $478,700 |
| 2014 | $4,674 | $607,000 | $128,300 | $478,700 |
Property History
| Date | Event | Price | List to Sale | Price per Sq Ft |
|---|---|---|---|---|
| 11/05/2025 11/05/25 | Price Changed | $899,000 | -2.2% | $189 / Sq Ft |
| 10/01/2025 10/01/25 | Price Changed | $919,000 | -5.2% | $193 / Sq Ft |
| 07/18/2025 07/18/25 | For Sale | $969,000 | -- | $204 / Sq Ft |
Purchase History
| Date | Type | Sale Price | Title Company |
|---|---|---|---|
| Warranty Deed | $140,000 | -- |
Source: Real Estate Information Network (REIN)
MLS Number: 10593345
APN: 37-1-08-0-0095
- 4241 Teakwood Dr
- 4501 Greendale Dr
- 3500 Carriage House Way
- 3700 W Steeplechase Way
- 2800 Ben Franklin Cir
- 101 Quaker Ridge
- 3108 Craig End
- 3204 Eagles Watch
- 6305 Chiswick Park
- 105 Lewis Cir
- 4816 Village Walk
- 3800 Hill Grove Ln
- 4623 Town Creek Dr
- 5302 Lane Place Dr
- 5220 Center St
- 3604 Bradford
- 100 Glenburie Dr
- 4271 Casey Blvd
- 5403 Discovery Park Blvd
- 5410 Foundation St
