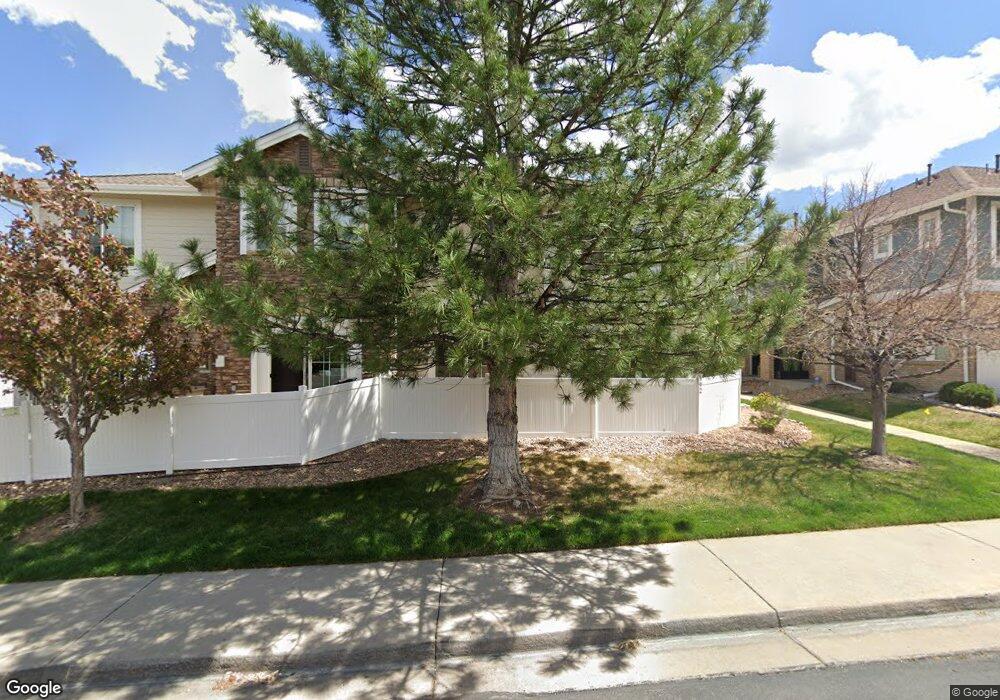208 Whitehaven Cir Highlands Ranch, CO 80129
Westridge NeighborhoodEstimated Value: $475,000 - $543,000
3
Beds
3
Baths
1,813
Sq Ft
$288/Sq Ft
Est. Value
About This Home
This home is located at 208 Whitehaven Cir, Highlands Ranch, CO 80129 and is currently estimated at $521,977, approximately $287 per square foot. 208 Whitehaven Cir is a home located in Douglas County with nearby schools including Saddle Ranch Elementary School, Ranch View Middle School, and Thunderridge High School.
Ownership History
Date
Name
Owned For
Owner Type
Purchase Details
Closed on
Sep 20, 2019
Sold by
Jiang Rui and Li Cong
Bought by
Beasley Thomas
Current Estimated Value
Home Financials for this Owner
Home Financials are based on the most recent Mortgage that was taken out on this home.
Original Mortgage
$251,500
Outstanding Balance
$220,294
Interest Rate
3.6%
Mortgage Type
New Conventional
Estimated Equity
$301,683
Purchase Details
Closed on
May 1, 2017
Sold by
Land Mark
Bought by
Jiang Rui and Li Cong
Home Financials for this Owner
Home Financials are based on the most recent Mortgage that was taken out on this home.
Original Mortgage
$295,800
Interest Rate
4.3%
Mortgage Type
New Conventional
Purchase Details
Closed on
Apr 2, 2012
Sold by
Kozak Chris S and Kozak Kristy
Bought by
Land Mark
Home Financials for this Owner
Home Financials are based on the most recent Mortgage that was taken out on this home.
Original Mortgage
$226,500
Interest Rate
3.92%
Mortgage Type
VA
Purchase Details
Closed on
Mar 31, 2009
Sold by
William R Lamdin Trust
Bought by
Kozak Chris S and Kozak Kristy
Home Financials for this Owner
Home Financials are based on the most recent Mortgage that was taken out on this home.
Original Mortgage
$211,055
Interest Rate
5.14%
Mortgage Type
FHA
Purchase Details
Closed on
Jan 23, 2003
Sold by
William R Lamdin Trust
Bought by
William R Lamdin Trust
Purchase Details
Closed on
Jan 21, 2003
Sold by
Shea Homes Lp
Bought by
William R Lamdin Trust
Create a Home Valuation Report for This Property
The Home Valuation Report is an in-depth analysis detailing your home's value as well as a comparison with similar homes in the area
Home Values in the Area
Average Home Value in this Area
Purchase History
| Date | Buyer | Sale Price | Title Company |
|---|---|---|---|
| Beasley Thomas | $381,500 | Land Title Guarantee Co | |
| Jiang Rui | $348,000 | Chicago Title | |
| Land Mark | $226,500 | Land Title Guarantee Company | |
| Kozak Chris S | $214,950 | None Available | |
| William R Lamdin Trust | $199,324 | -- | |
| William R Lamdin Trust | $199,324 | First American Heritage Titl |
Source: Public Records
Mortgage History
| Date | Status | Borrower | Loan Amount |
|---|---|---|---|
| Open | Beasley Thomas | $251,500 | |
| Previous Owner | Jiang Rui | $295,800 | |
| Previous Owner | Land Mark | $226,500 | |
| Previous Owner | Kozak Chris S | $211,055 |
Source: Public Records
Tax History Compared to Growth
Tax History
| Year | Tax Paid | Tax Assessment Tax Assessment Total Assessment is a certain percentage of the fair market value that is determined by local assessors to be the total taxable value of land and additions on the property. | Land | Improvement |
|---|---|---|---|---|
| 2024 | $3,104 | $36,620 | $4,330 | $32,290 |
| 2023 | $3,098 | $36,620 | $4,330 | $32,290 |
| 2022 | $2,374 | $25,980 | $1,110 | $24,870 |
| 2021 | $2,468 | $25,980 | $1,110 | $24,870 |
| 2020 | $2,483 | $26,770 | $860 | $25,910 |
| 2019 | $2,492 | $26,770 | $860 | $25,910 |
| 2018 | $2,155 | $22,800 | $1,150 | $21,650 |
| 2017 | $1,962 | $22,800 | $1,150 | $21,650 |
| 2016 | $1,788 | $20,390 | $1,270 | $19,120 |
| 2015 | $1,826 | $20,390 | $1,270 | $19,120 |
| 2014 | $1,688 | $17,400 | $1,270 | $16,130 |
Source: Public Records
Map
Nearby Homes
- 469 Stellars Jay Dr
- 380 Rose Finch Cir
- 430 Red Thistle Dr
- 468 English Sparrow Trail
- 10123 Mockingbird Ln
- 10414 Maplebrook Way
- 10096 Hughes Place
- 10426 Willowwisp Way
- 10432 Willowwisp Way
- 255 Maplehurst Point
- 760 Ridgemont Cir
- 288 Maplehurst Point
- 10060 Royal Eagle Ln
- 795 Ridgemont Cir
- 470 Maplehurst Dr
- 664 Tiger Lily Way
- 638 E Huntington Place
- 10480 Skyreach Rd
- 10640 Star Thistle Ct
- 851 Hughes Ln
- 210 Whitehaven Cir
- 206 Whitehaven Cir
- 204 Whitehaven Cir
- 200 Whitehaven Cir
- 202 Whitehaven Cir
- 188 Whitehaven Cir
- 212 Whitehaven Cir
- 194 Whitehaven Cir
- 192 Whitehaven Cir
- 190 Whitehaven Cir
- 10270 Sedge Grass Way
- 214 Whitehaven Cir
- 196 Whitehaven Cir
- 10268 Sedge Grass Way
- 216 Whitehaven Cir
- 218 Whitehaven Cir
- 198 Whitehaven Cir
- 220 Whitehaven Cir
- 10264 Sedge Grass Way
- 10266 Sedge Grass Way
