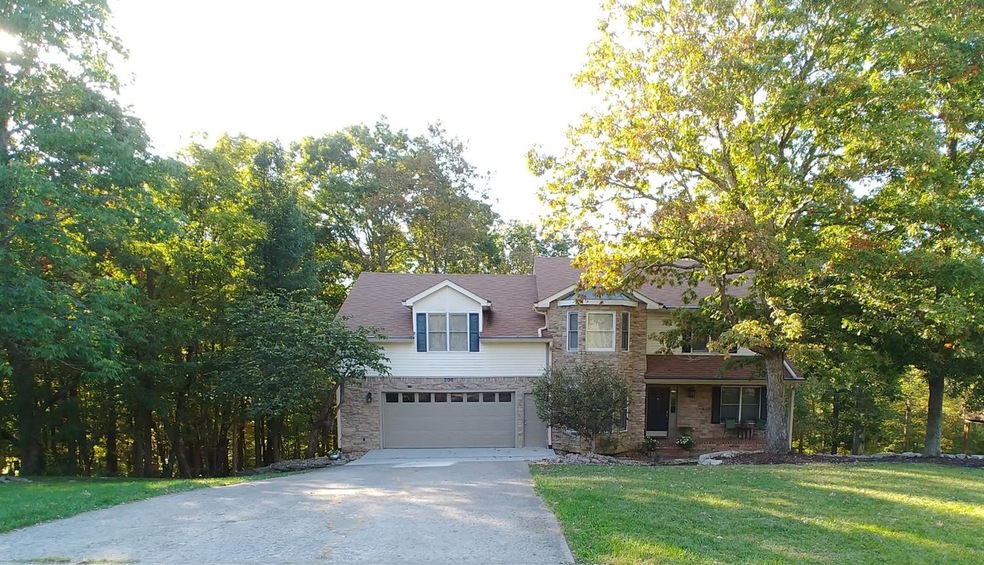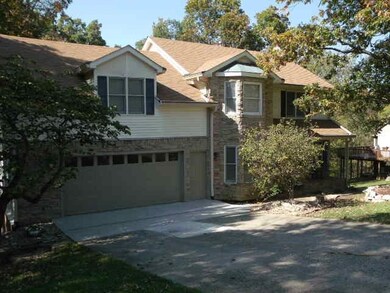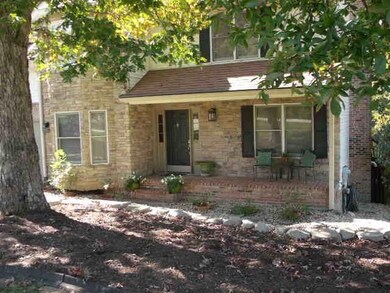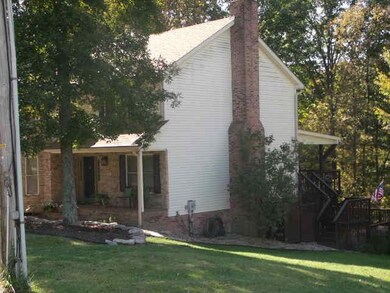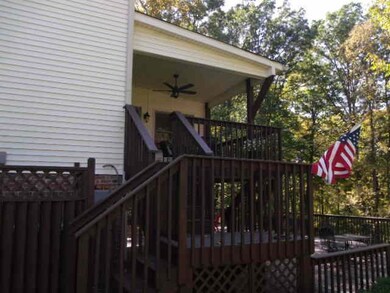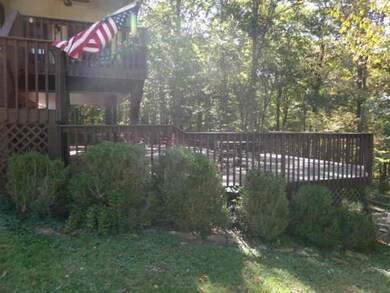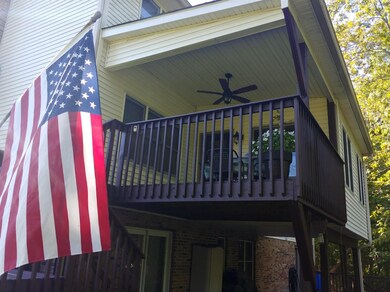
208 Widgeon Way Georgetown, KY 40324
Highlights
- Wooded Lot
- Bonus Room
- Home Office
- Wood Flooring
- Tennis Courts
- Eat-In Kitchen
About This Home
As of March 2022This 2 story home with walk-out basement sits on a 1+ acre lot with wooded views. Main floor features formal dining, living room with fireplace and built-in bookshelves, half bath, kitchen remodeled in 2018 and spacious pantry, formal dining and a sun room with access to covered deck. Second floor offers primary bedroom with stunning remodeled bathroom, 2 guest bedrooms and bath, laundry room and bonus space above the garage. Walkout basement includes a full bath and 2nd living area that can be used for guest accommodations. Also access to the extra-large wood deck that is great for entertaining. Other side of basement features a combination fitness area and playroom. Over-sized 2 car garage. New 30-year roof in 2017. There's an offer with contingency
Last Agent to Sell the Property
Coldwell Banker McMahan License #187325 Listed on: 10/09/2020

Home Details
Home Type
- Single Family
Est. Annual Taxes
- $3,498
Year Built
- Built in 1995
Lot Details
- 1.39 Acre Lot
- Wooded Lot
HOA Fees
- $60 Monthly HOA Fees
Parking
- 2 Car Garage
- Garage Door Opener
Home Design
- Brick Veneer
- Slab Foundation
- Dimensional Roof
- Shingle Roof
- Vinyl Siding
Interior Spaces
- Ceiling Fan
- Wood Burning Fireplace
- Factory Built Fireplace
- Insulated Windows
- Blinds
- Window Screens
- Insulated Doors
- Entrance Foyer
- Living Room with Fireplace
- Dining Room
- Home Office
- Bonus Room
- Utility Room
- Washer and Gas Dryer Hookup
Kitchen
- Eat-In Kitchen
- Breakfast Bar
- Oven or Range
- Dishwasher
- Disposal
Flooring
- Wood
- Carpet
- Tile
- Vinyl
Bedrooms and Bathrooms
- 3 Bedrooms
Partially Finished Basement
- Walk-Out Basement
- Basement Fills Entire Space Under The House
Schools
- Northern Elementary School
- Scott Co Middle School
- Scott Co High School
Utilities
- Forced Air Heating System
- Heating System Powered By Owned Propane
- Underground Utilities
Listing and Financial Details
- Assessor Parcel Number 132-10-020.000
Community Details
Overview
- Association fees include snow removal
- Mallard Point Subdivision
Recreation
- Tennis Courts
- Park
Ownership History
Purchase Details
Home Financials for this Owner
Home Financials are based on the most recent Mortgage that was taken out on this home.Purchase Details
Home Financials for this Owner
Home Financials are based on the most recent Mortgage that was taken out on this home.Purchase Details
Similar Homes in Georgetown, KY
Home Values in the Area
Average Home Value in this Area
Purchase History
| Date | Type | Sale Price | Title Company |
|---|---|---|---|
| Deed | $389,000 | None Listed On Document | |
| Deed | $321,000 | None Available | |
| Deed | $250,000 | None Available |
Mortgage History
| Date | Status | Loan Amount | Loan Type |
|---|---|---|---|
| Open | $376,017 | FHA | |
| Previous Owner | $315,185 | FHA | |
| Previous Owner | $268,200 | VA | |
| Previous Owner | $22,000 | Credit Line Revolving | |
| Previous Owner | $243,900 | Adjustable Rate Mortgage/ARM |
Property History
| Date | Event | Price | Change | Sq Ft Price |
|---|---|---|---|---|
| 08/12/2025 08/12/25 | Pending | -- | -- | -- |
| 08/01/2025 08/01/25 | Price Changed | $532,900 | -0.4% | $140 / Sq Ft |
| 06/26/2025 06/26/25 | Price Changed | $534,900 | -0.9% | $140 / Sq Ft |
| 05/30/2025 05/30/25 | For Sale | $539,900 | +38.8% | $142 / Sq Ft |
| 03/30/2022 03/30/22 | Sold | $389,000 | -4.9% | $117 / Sq Ft |
| 02/20/2022 02/20/22 | Pending | -- | -- | -- |
| 02/10/2022 02/10/22 | For Sale | -- | -- | -- |
| 02/09/2022 02/09/22 | For Sale | -- | -- | -- |
| 02/08/2022 02/08/22 | For Sale | -- | -- | -- |
| 02/08/2022 02/08/22 | For Sale | $409,000 | +27.4% | $123 / Sq Ft |
| 01/19/2021 01/19/21 | Sold | $321,000 | -3.3% | $97 / Sq Ft |
| 12/04/2020 12/04/20 | Pending | -- | -- | -- |
| 10/08/2020 10/08/20 | For Sale | $331,900 | +58.0% | $100 / Sq Ft |
| 07/30/2012 07/30/12 | Sold | $210,000 | 0.0% | $67 / Sq Ft |
| 06/20/2012 06/20/12 | Pending | -- | -- | -- |
| 04/19/2012 04/19/12 | For Sale | $210,000 | -- | $67 / Sq Ft |
Tax History Compared to Growth
Tax History
| Year | Tax Paid | Tax Assessment Tax Assessment Total Assessment is a certain percentage of the fair market value that is determined by local assessors to be the total taxable value of land and additions on the property. | Land | Improvement |
|---|---|---|---|---|
| 2024 | $3,498 | $389,000 | $0 | $0 |
| 2023 | $3,527 | $389,000 | $80,000 | $309,000 |
| 2022 | $2,729 | $321,000 | $31,500 | $289,500 |
| 2021 | $2,535 | $289,000 | $31,500 | $257,500 |
| 2020 | $2,308 | $268,600 | $31,500 | $237,100 |
| 2019 | $2,282 | $261,500 | $0 | $0 |
| 2018 | $2,208 | $254,398 | $0 | $0 |
| 2017 | $2,218 | $254,398 | $0 | $0 |
| 2016 | $2,001 | $248,463 | $0 | $0 |
| 2015 | $1,988 | $248,500 | $0 | $0 |
| 2014 | $1,841 | $240,900 | $0 | $0 |
| 2011 | $1,999 | $274,900 | $0 | $0 |
Agents Affiliated with this Home
-
Jennifer Tucker

Seller's Agent in 2025
Jennifer Tucker
The Brokerage
(502) 257-2868
46 Total Sales
-
Kristine Cassata

Seller's Agent in 2022
Kristine Cassata
Indigo & Co
(502) 542-1387
381 Total Sales
-
Carl Tackett

Seller's Agent in 2021
Carl Tackett
Coldwell Banker McMahan
(502) 863-7775
36 Total Sales
-
Aimee Lemmink
A
Buyer's Agent in 2021
Aimee Lemmink
Indigo & Co
(849) 457-6678
54 Total Sales
-
L
Seller's Agent in 2012
Louisa Hart
Berkshire Hathaway de Movellan Properties
Map
Source: ImagineMLS (Bluegrass REALTORS®)
MLS Number: 20021001
APN: 132-10-020.000
- 201 Widgeon Way
- 100 Hickory Grove Ct
- 102 Hickory Grove Ct
- 113 Hickory Grove Ct
- 106 Hickory Grove Ct
- 108 Hickory Grove Ct
- 110 Hickory Grove Ct
- 117 Hickory Grove Ct
- 116 Hickory Grove Ct
- 118 Hickory Grove Ct
- 100 Pinnacle Point
- 111 Whistler Ct
- 122 Hickory Grove Ct
- 106 Pinnacle Point
- 129 Hickory Grove Ct
- 101 Pinnacle Point
- 103 Pinnacle Point
- 126 Hickory Grove Ct
- 105 Pinnacle Point
- 107 Pinnacle Point
