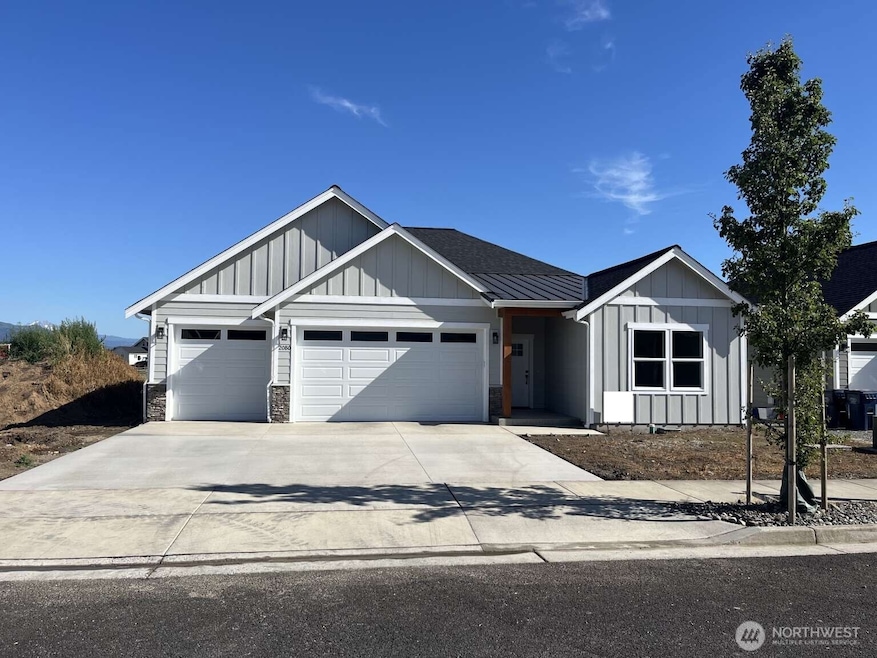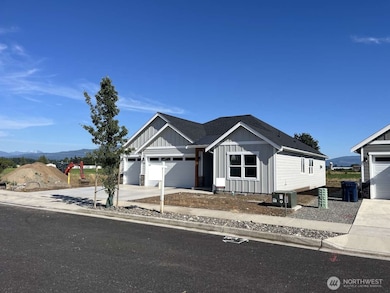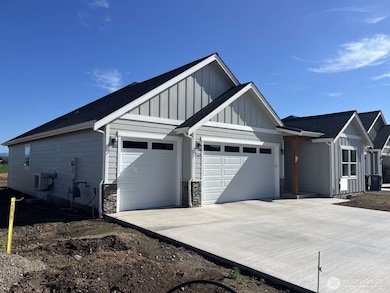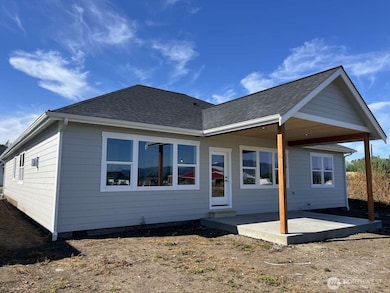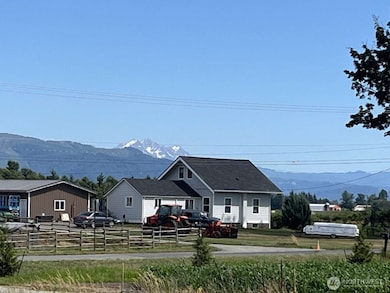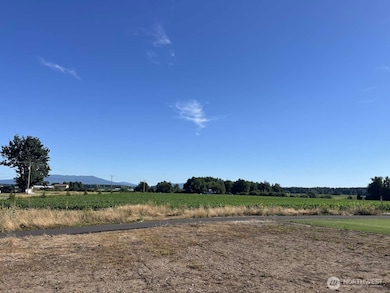Listed by Congress Realty
2080 Bowfin Way Lynden, WA 98264
Estimated payment $4,245/month
Total Views
12,226
3
Beds
2.5
Baths
1,982
Sq Ft
$391
Price per Sq Ft
Highlights
- New Construction
- 3 Car Attached Garage
- 1-Story Property
- Mountain View
- Bathroom on Main Level
- Property is in very good condition
About This Home
New construction just completed in one of Lynden’s newest developments with walking trails and unique open spaces. Very quiet neighborhood. Enjoy relaxing on you covered patio overlooking farmland and views of the mountains with no one ever building behind you. 3 bedrooms, 2.5 bathrooms plus a home office. 3 car garage for all your storage needs, granite countertops throughout and stainless steel appliances. Come check it out today.
Source: Northwest Multiple Listing Service (NWMLS)
MLS#: 2405229
Home Details
Home Type
- Single Family
Est. Annual Taxes
- $1,453
Year Built
- Built in 2025 | New Construction
Lot Details
- 8,000 Sq Ft Lot
- Northwest Facing Home
- Level Lot
- Property is in very good condition
HOA Fees
- $40 Monthly HOA Fees
Parking
- 3 Car Attached Garage
Home Design
- Poured Concrete
- Composition Roof
- Cement Board or Planked
Interior Spaces
- 1,982 Sq Ft Home
- 1-Story Property
- Gas Fireplace
- Mountain Views
Kitchen
- Stove
- Microwave
- Dishwasher
- Disposal
Bedrooms and Bathrooms
- 3 Main Level Bedrooms
- Bathroom on Main Level
Schools
- Vossbeck Elementary School
- Lynden Mid Middle School
- Lynden High School
Utilities
- Ductless Heating Or Cooling System
- Water Heater
Community Details
- Association fees include common area maintenance
- Kamm Creek HOA
- Secondary HOA Phone (714) 448-8700
- Built by VMC
- Lynden Subdivision
Listing and Financial Details
- Down Payment Assistance Available
- Visit Down Payment Resource Website
- Assessor Parcel Number 4003152571630000
Map
Create a Home Valuation Report for This Property
The Home Valuation Report is an in-depth analysis detailing your home's value as well as a comparison with similar homes in the area
Home Values in the Area
Average Home Value in this Area
Tax History
| Year | Tax Paid | Tax Assessment Tax Assessment Total Assessment is a certain percentage of the fair market value that is determined by local assessors to be the total taxable value of land and additions on the property. | Land | Improvement |
|---|---|---|---|---|
| 2024 | $1,461 | $196,425 | $196,425 | -- |
| 2023 | $1,461 | $202,500 | $202,500 | -- |
| 2022 | -- | -- | -- | -- |
Source: Public Records
Property History
| Date | Event | Price | List to Sale | Price per Sq Ft |
|---|---|---|---|---|
| 07/09/2025 07/09/25 | For Sale | $775,000 | -- | $391 / Sq Ft |
Source: Northwest Multiple Listing Service (NWMLS)
Source: Northwest Multiple Listing Service (NWMLS)
MLS Number: 2405229
APN: 400315-257163-0000
Nearby Homes
- 1340 Kamm Rd
- 1792 Bradley Rd
- 2105 Lagerwey Cir
- 2103 Lagerwey Cir
- 2014 Monteview Ct
- 2163 Lagerwey Cir
- 2029 Brome St
- 2021 Brome St
- 1402 Bradley Meadows Ln
- 8865 Northwood Rd
- 1725 Aaron Dr
- 1660 Eastwood Way
- 8885 Line Rd
- 1586 Bryce Park Loop
- 2201 Dejong Dr
- 2205 Dejong Dr
- 2212 Oak St
- 1178 E Grover St Unit 101
- 1172 Edgewater Ln
- 1136 N Cascade Ct
- 8874-8878 Depot Rd
- 8881 Depot Rd
- 1900 Front St
- 5999 Shannon Ave
- 420 W Stuart Rd
- 430 W Stuart Rd
- 5125 Labounty Dr
- 200 Tull Place
- 425 W Stuart Rd
- 541-549 E Kellogg Rd
- 196 E Kellogg Rd
- 4355 Fuchsia Dr
- 256 Prince Ave
- 135 Prince Ave Unit 139-202
- 4226-4268 Cameo Ln
- 525 Darby Dr
- 418 W Bakerview Rd
- 4233 Traverse Dr
- 1300 Mahogany Ave
- 3930 Affinity Ln
