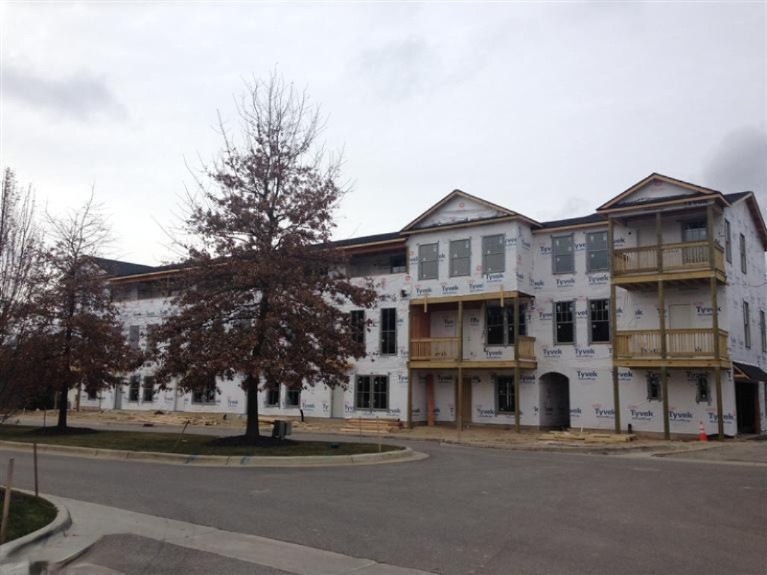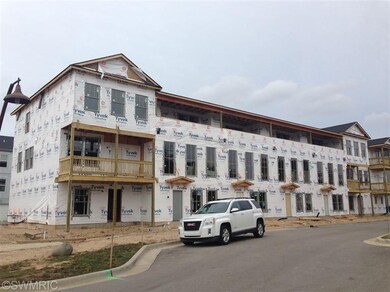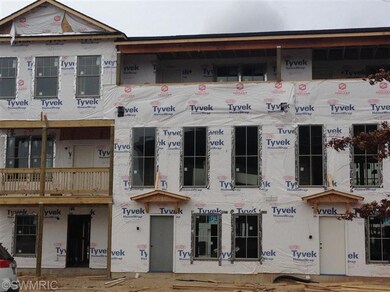
2080 Celadon Dr NE Unit 91 Grand Rapids, MI 49525
Highlights
- Under Construction
- In Ground Pool
- Traditional Architecture
- Orchard View Elementary School Rated A
- Deck
- Wood Flooring
About This Home
As of April 2021This Brand New Townhouse Floorplan In Celadon New Town Is Currently Under Construction and Ready To Be Finished With Your Personal Touches. Celadon Is A Fresh New Urban Community That Is Designed To Be Healthy For You And Kind To Our Planet. Celadon Merges Downtown Style With Four Guiding Principles: New Urbanism, Green Living, Affordability And Appealing Architecture. This Celadon Townhome Is Custom Finished With Your Personal Options; 3 Bedrooms, 2.5 Baths, a Large Deck and Main Floor Covered Porch! Outside Your Front Door Is A Network Of Sidewalks And Walking Paths That Weave Through Parks, An Outdoor Amphitheater For Summer Concerts, Euro Style Garden Plots, A Community Pool, Campfire Area, And Playground. Grab A Bite To Eat At Licari's Pizza Kitchen Or Shop At The Crushed Grape, A Lo cal Merchant Offering Fresh Sandwiches, Wines And Specialty Cheeses. Do Not Miss Your Opportunity To Discover A Fresh New Way Of Living!
Last Buyer's Agent
Ryan Gardner
Superior National Bank/Gardner License #6501378560
Property Details
Home Type
- Condominium
Est. Annual Taxes
- $3,559
Year Built
- Built in 2013 | Under Construction
Lot Details
- Shrub
- Sprinkler System
- Garden
HOA Fees
- $200 Monthly HOA Fees
Parking
- 2 Car Attached Garage
- Garage Door Opener
Home Design
- Traditional Architecture
- Brick Exterior Construction
- Slab Foundation
- Composition Roof
- HardiePlank Siding
- Low Volatile Organic Compounds (VOC) Products or Finishes
- Stucco
- Stone
Interior Spaces
- 1,661 Sq Ft Home
- 3-Story Property
- Ceiling Fan
- Window Screens
Kitchen
- Eat-In Kitchen
- Range
- Microwave
- Dishwasher
- ENERGY STAR Qualified Appliances
- Kitchen Island
- Disposal
Flooring
- Wood
- Laminate
- Sustainable
- Ceramic Tile
Bedrooms and Bathrooms
- 3 Bedrooms | 1 Main Level Bedroom
- 3 Full Bathrooms
- Low Flow Toliet
Eco-Friendly Details
- Energy-Efficient Windows with Low Emissivity
Outdoor Features
- In Ground Pool
- Deck
- Porch
Utilities
- ENERGY STAR Qualified Air Conditioning
- SEER Rated 13+ Air Conditioning Units
- SEER Rated 13-15 Air Conditioning Units
- Forced Air Heating and Cooling System
- Heating System Uses Natural Gas
- Programmable Thermostat
- Natural Gas Water Heater
- High Speed Internet
- Phone Available
- Cable TV Available
Listing and Financial Details
- Home warranty included in the sale of the property
Community Details
Overview
- Association fees include water, trash, snow removal, sewer, lawn/yard care
- $200 HOA Transfer Fee
- Celadon New Town Condos
Amenities
- Restaurant
Recreation
- Community Pool
Pet Policy
- Pets Allowed
Ownership History
Purchase Details
Home Financials for this Owner
Home Financials are based on the most recent Mortgage that was taken out on this home.Purchase Details
Home Financials for this Owner
Home Financials are based on the most recent Mortgage that was taken out on this home.Purchase Details
Home Financials for this Owner
Home Financials are based on the most recent Mortgage that was taken out on this home.Map
Home Values in the Area
Average Home Value in this Area
Purchase History
| Date | Type | Sale Price | Title Company |
|---|---|---|---|
| Warranty Deed | $355,000 | None Available | |
| Warranty Deed | $325,000 | None Available | |
| Warranty Deed | $257,485 | None Available | |
| Quit Claim Deed | -- | None Available |
Mortgage History
| Date | Status | Loan Amount | Loan Type |
|---|---|---|---|
| Open | $319,500 | New Conventional | |
| Previous Owner | $325,000 | Adjustable Rate Mortgage/ARM | |
| Previous Owner | $226,800 | New Conventional |
Property History
| Date | Event | Price | Change | Sq Ft Price |
|---|---|---|---|---|
| 04/12/2021 04/12/21 | Sold | $355,000 | +1.4% | $214 / Sq Ft |
| 03/11/2021 03/11/21 | Pending | -- | -- | -- |
| 03/03/2021 03/03/21 | For Sale | $350,000 | +35.9% | $211 / Sq Ft |
| 07/31/2014 07/31/14 | Sold | $257,485 | -0.2% | $155 / Sq Ft |
| 03/17/2014 03/17/14 | Pending | -- | -- | -- |
| 03/03/2014 03/03/14 | For Sale | $258,000 | -- | $155 / Sq Ft |
Tax History
| Year | Tax Paid | Tax Assessment Tax Assessment Total Assessment is a certain percentage of the fair market value that is determined by local assessors to be the total taxable value of land and additions on the property. | Land | Improvement |
|---|---|---|---|---|
| 2024 | $3,559 | $177,400 | $0 | $0 |
| 2023 | $3,403 | $165,600 | $0 | $0 |
| 2022 | $4,536 | $155,800 | $0 | $0 |
| 2021 | $4,452 | $153,600 | $0 | $0 |
| 2020 | $3,197 | $156,000 | $0 | $0 |
| 2019 | $4,428 | $146,900 | $0 | $0 |
| 2018 | $3,398 | $139,700 | $0 | $0 |
| 2017 | $3,382 | $126,800 | $0 | $0 |
| 2016 | $3,259 | $107,900 | $0 | $0 |
| 2015 | -- | $107,900 | $0 | $0 |
| 2013 | -- | $0 | $0 | $0 |
About the Listing Agent
Jamieson's Other Listings
Source: Southwestern Michigan Association of REALTORS®
MLS Number: 14009326
APN: 41-14-10-456-091
- 2137 New Town Dr NE Unit 14
- 2226 New Town Dr NE Unit 44
- 2712 Miracle Ln NE
- 2046 Dean Lake Ave NE
- 2070 Dean Lake Ave NE
- 2657 Leffingwell Ave NE
- 2981 Windcrest Way NE Unit 40
- 2389 Dunnigan Avenue Ne (Lot A)
- 2166 Wildfield Dr NE Unit 15
- 2395 Dunnigan Ave NE
- 2301 E Beltline Ave NE
- 2415 E Beltline Ave NE
- 3185 Windcrest Dr NE Unit 3
- 3184 Windcrest Dr NE Unit 14
- 2710 Sanderling Ct NE
- 2848 Sanderling Ct NE
- 2837 W Sanderling Ct
- 3127 Windcrest Ct NE Unit 42
- 2020 Dean Lake Ave NE
- 2014 Dean Lake Ave NE


