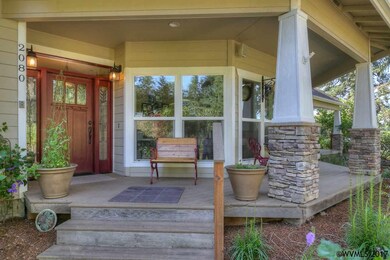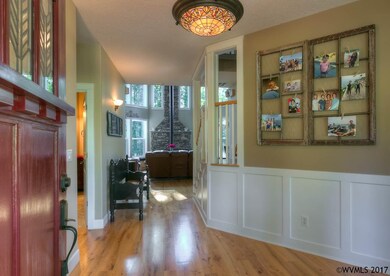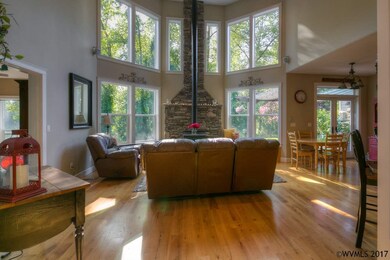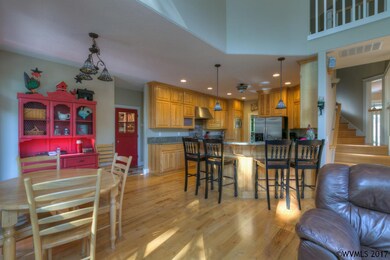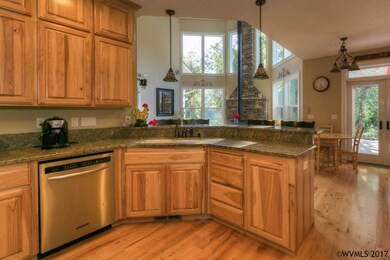
2080 Chemawa Rd N Keizer, OR 97303
Highlights
- RV Access or Parking
- Mountain View
- Wood Burning Stove
- Waterfront
- Covered Deck
- Recreation Room
About This Home
As of June 2023Peaceful, private oasis on the river with 8.57 acres! With hundreds of feet of river frontage, come fish, canoe, kayak, hike, garden, & picnic from your own park setting. Beautiful custom home w/craftsman detailing feature 5 BRs, 4.5 BA, high ceilings, lrg wdws, chef's kitchen, & MBR on the main flr. Hickory cabinetry, red oak flrs, granite counters, walk in pantry, lrg laundry & mud rm. Beautiful grounds w/lovely fenced garden, custom shed, green house, huge deck w/pergola, & RV area w/hook ups.
Last Agent to Sell the Property
COLDWELL BANKER MOUNTAIN WEST REAL ESTATE, INC. License #950200123 Listed on: 07/05/2017

Last Buyer's Agent
John Kirk
TOMSON BURNHAM, LLC License #200405342
Home Details
Home Type
- Single Family
Est. Annual Taxes
- $4,061
Year Built
- Built in 2006
Lot Details
- 8.57 Acre Lot
- Waterfront
- Landscaped
- Irregular Lot
- Sprinkler System
- Property is zoned EFU
Property Views
- Mountain
- Territorial
Home Design
- Composition Roof
- Lap Siding
Interior Spaces
- 3,897 Sq Ft Home
- 2-Story Property
- Wood Burning Stove
- Wood Burning Fireplace
- Mud Room
- Recreation Room
- Loft
- First Floor Utility Room
- Security System Owned
Kitchen
- Breakfast Area or Nook
- Walk-In Pantry
- Stove
- Gas Range
- Dishwasher
- Disposal
Flooring
- Wood
- Carpet
- Tile
Bedrooms and Bathrooms
- 5 Bedrooms
- Primary Bedroom on Main
Parking
- 3 Car Attached Garage
- RV Access or Parking
Outdoor Features
- Covered Deck
- Shed
Utilities
- Forced Air Heating System
- Heating System Uses Gas
- Well
- Gas Water Heater
- High Speed Internet
Listing and Financial Details
- Exclusions: Yard Art, Antique Wdws, Antique Mirror in Entry
Ownership History
Purchase Details
Home Financials for this Owner
Home Financials are based on the most recent Mortgage that was taken out on this home.Purchase Details
Home Financials for this Owner
Home Financials are based on the most recent Mortgage that was taken out on this home.Purchase Details
Similar Homes in Keizer, OR
Home Values in the Area
Average Home Value in this Area
Purchase History
| Date | Type | Sale Price | Title Company |
|---|---|---|---|
| Warranty Deed | $1,580,000 | Ticor Title | |
| Warranty Deed | $950,000 | Fidelity National Title | |
| Warranty Deed | -- | Lawyers Title Ins |
Mortgage History
| Date | Status | Loan Amount | Loan Type |
|---|---|---|---|
| Previous Owner | $758,750 | New Conventional | |
| Previous Owner | $760,000 | New Conventional |
Property History
| Date | Event | Price | Change | Sq Ft Price |
|---|---|---|---|---|
| 06/20/2023 06/20/23 | Sold | $1,580,000 | -4.2% | $405 / Sq Ft |
| 05/31/2023 05/31/23 | Pending | -- | -- | -- |
| 05/12/2023 05/12/23 | Price Changed | $1,649,000 | -8.3% | $423 / Sq Ft |
| 04/20/2023 04/20/23 | For Sale | $1,799,000 | +89.4% | $462 / Sq Ft |
| 03/13/2018 03/13/18 | Sold | $950,000 | -5.0% | $244 / Sq Ft |
| 07/05/2017 07/05/17 | For Sale | $999,999 | -- | $257 / Sq Ft |
Tax History Compared to Growth
Tax History
| Year | Tax Paid | Tax Assessment Tax Assessment Total Assessment is a certain percentage of the fair market value that is determined by local assessors to be the total taxable value of land and additions on the property. | Land | Improvement |
|---|---|---|---|---|
| 2024 | $4,501 | $319,880 | -- | -- |
| 2023 | $4,268 | $310,570 | $0 | $0 |
| 2022 | $4,019 | $301,530 | $0 | $0 |
| 2021 | $3,889 | $292,750 | $0 | $0 |
| 2020 | $3,788 | $284,230 | $0 | $0 |
| 2019 | $3,632 | $275,960 | $0 | $0 |
| 2018 | $3,706 | $0 | $0 | $0 |
| 2017 | $4,253 | $0 | $0 | $0 |
| 2016 | $4,061 | $0 | $0 | $0 |
| 2015 | $4,146 | $0 | $0 | $0 |
| 2014 | $3,965 | $0 | $0 | $0 |
Agents Affiliated with this Home
-
Jennifer Nash

Seller's Agent in 2023
Jennifer Nash
Cascade Hasson Sotheby's International Realty
(503) 387-1238
72 Total Sales
-
OR and WA Non Rmls
O
Buyer's Agent in 2023
OR and WA Non Rmls
Non Rmls Broker
-
Lacey Stark

Seller's Agent in 2018
Lacey Stark
COLDWELL BANKER MOUNTAIN WEST REAL ESTATE, INC.
(503) 510-5038
82 Total Sales
-
J
Buyer's Agent in 2018
John Kirk
TOMSON BURNHAM, LLC
Map
Source: Willamette Valley MLS
MLS Number: 720747
APN: 525595
- 4698 Wallace Rd NW
- 5231 Woodwind Ct N
- 5219 Spring Leaf Ct N
- 5084 Briarwood Cir N Unit 8
- 5084 Briarwood Cir N
- 5082 Briarwood Cir N Unit 9
- 5082 Briarwood Cir N
- 5063 Briarwood Cir N
- 5315 Willow Leaf St N
- 1437 Trent Ave N
- 5375 Willow Leaf St N
- 5129 Lacey St N
- 3483 Lake Vanessa Cir NW
- 5219 Lacey Ct N
- 1639 Nut Tree Dr NW
- 5268 Lacey Ct N
- 1619 Nut Tree Dr NW
- 3372 River Bend Rd NW
- 3342 Winslow Way NW
- 0 Michigan City Ln NW Unit 23493424

