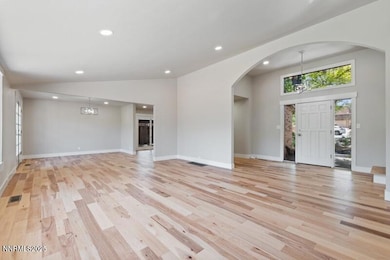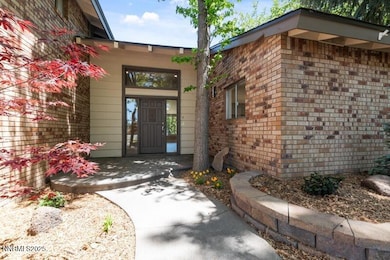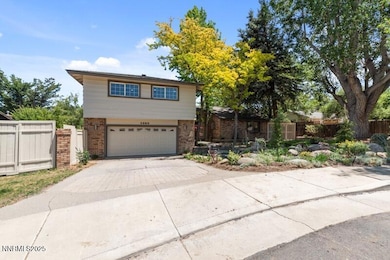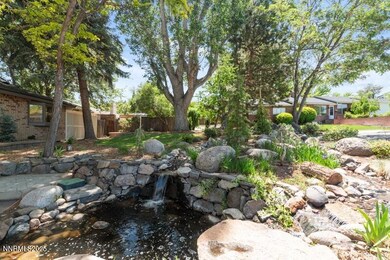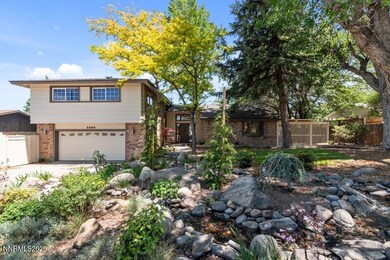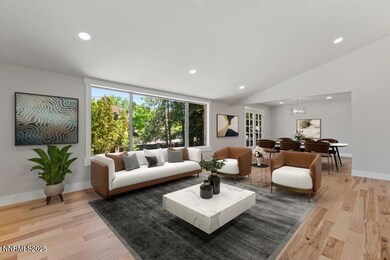
2080 Del Rio Ln Reno, NV 89509
West Plumb-Cashill Boulevard NeighborhoodEstimated payment $6,828/month
Highlights
- RV Access or Parking
- City View
- Cathedral Ceiling
- Jessie Beck Elementary School Rated A-
- Deck
- Separate Formal Living Room
About This Home
Welcome to this beautifully remodeled home in the heart of Old Southwest Reno. This 3,487 sq ft split-level residence offers 4 bedrooms, 2 full bathrooms, and 2 half bathrooms. Throughout the home, you'll find bright and airy white oak flooring and white shaker cabinetry that enhances the open, modern feel.
The updated kitchen features all-new SMART appliances, quartz countertops, and a spacious walk-in butler's pantry—ideal for storage and prep. French doors off the kitchen open to a shaded outdoor sitting area, perfect for morning coffee or dining al fresco.
The primary suite offers abundant natural light and direct access to a private patio with filtered city views through the mature trees. A large family room with a wet bar and mini fridge provides an excellent space for entertaining.
Downstairs, the finished basement offers flexible space for storage, a home gym, or hobby area (and additional 552 sf). Outside, the front yard greets you with a tranquil water feature and pond that set a peaceful tone. Additional highlights include RV parking with pull-through access and a thoughtful layout designed for comfort and functionality.
Don't miss your chance to tour this stunning home—schedule your showing today!
Listing Agent
Ferrari-Lund Real Estate Reno License #S.14934 Listed on: 05/30/2025

Home Details
Home Type
- Single Family
Est. Annual Taxes
- $3,961
Year Built
- Built in 1975
Lot Details
- 0.34 Acre Lot
- Cul-De-Sac
- Back Yard Fenced
- Landscaped
- Sprinklers on Timer
Parking
- 2 Car Garage
- Parking Pad
- Alley Access
- Garage Door Opener
- Additional Parking
- RV Access or Parking
Property Views
- City
- Peek-A-Boo
Home Design
- Brick or Stone Mason
- Slab Foundation
- Composition Roof
- Wood Siding
- Stick Built Home
- Masonry
Interior Spaces
- 3,487 Sq Ft Home
- 2-Story Property
- Cathedral Ceiling
- Double Pane Windows
- Family Room with Fireplace
- Great Room
- Separate Formal Living Room
- Bonus Room
- Finished Basement
- Crawl Space
Kitchen
- Gas Oven
- Gas Range
- Dishwasher
- Disposal
Bedrooms and Bathrooms
- 4 Bedrooms
- Walk-In Closet
- Dual Sinks
- Primary Bathroom includes a Walk-In Shower
Laundry
- Laundry in Hall
- Laundry Cabinets
- Shelves in Laundry Area
Home Security
- Carbon Monoxide Detectors
- Fire and Smoke Detector
Outdoor Features
- Deck
- Covered Patio or Porch
Schools
- Beck Elementary School
- Swope Middle School
- Reno High School
Utilities
- Forced Air Heating and Cooling System
- Heating System Uses Natural Gas
- Natural Gas Connected
- Gas Water Heater
- Internet Available
- Phone Available
- Cable TV Available
Community Details
- No Home Owners Association
- Reno Community
- Del Rio Lane Subdivision
- The community has rules related to covenants, conditions, and restrictions
Listing and Financial Details
- Assessor Parcel Number 01809316
Map
Home Values in the Area
Average Home Value in this Area
Tax History
| Year | Tax Paid | Tax Assessment Tax Assessment Total Assessment is a certain percentage of the fair market value that is determined by local assessors to be the total taxable value of land and additions on the property. | Land | Improvement |
|---|---|---|---|---|
| 2025 | $3,961 | $128,244 | $59,850 | $68,394 |
| 2024 | $3,961 | $130,133 | $58,695 | $71,438 |
| 2023 | $2,781 | $128,530 | $58,695 | $69,835 |
| 2022 | $3,738 | $105,457 | $45,395 | $60,062 |
| 2021 | $3,629 | $98,250 | $36,750 | $61,500 |
| 2020 | $3,599 | $100,104 | $36,750 | $63,354 |
| 2019 | $3,502 | $96,700 | $33,250 | $63,450 |
| 2018 | $3,387 | $93,910 | $30,450 | $63,460 |
| 2017 | $3,294 | $93,767 | $29,750 | $64,017 |
| 2016 | $3,211 | $88,459 | $21,910 | $66,549 |
| 2015 | $3,207 | $88,154 | $19,950 | $68,204 |
| 2014 | $3,114 | $84,721 | $17,640 | $67,081 |
| 2013 | -- | $81,807 | $15,015 | $66,792 |
Property History
| Date | Event | Price | Change | Sq Ft Price |
|---|---|---|---|---|
| 07/10/2025 07/10/25 | Price Changed | $1,195,000 | -4.4% | $343 / Sq Ft |
| 05/30/2025 05/30/25 | For Sale | $1,250,000 | -- | $358 / Sq Ft |
Purchase History
| Date | Type | Sale Price | Title Company |
|---|---|---|---|
| Bargain Sale Deed | -- | Core Title Group | |
| Bargain Sale Deed | $617,000 | Core Title Group | |
| Quit Claim Deed | -- | None Listed On Document | |
| Interfamily Deed Transfer | -- | Stewart Title Reno | |
| Interfamily Deed Transfer | -- | Accommodation | |
| Deed | $230,000 | First American Title Co | |
| Deed | $260,000 | First American Title Co | |
| Interfamily Deed Transfer | -- | First American Title Co |
Mortgage History
| Date | Status | Loan Amount | Loan Type |
|---|---|---|---|
| Previous Owner | $494,000 | New Conventional | |
| Previous Owner | $460,000 | Unknown | |
| Previous Owner | $230,000 | No Value Available | |
| Previous Owner | $234,000 | Seller Take Back |
Similar Homes in the area
Source: Northern Nevada Regional MLS
MLS Number: 250050633
APN: 018-093-16
- 2060 Del Rio Ln
- 2126 Thomas Jefferson Dr
- 2315 Armstrong Ln
- 1950 W Plumb Ln
- 2205 Keever Ct
- 1725 Aquila Ave
- 2195 W Plumb Ln
- 2905 Susileen Dr
- 1480 Hunter Lake Dr
- 1890 Palisade Dr
- 1600 Ferris Ln
- 1435 Hunter Lake Dr
- 1478 Clough Rd
- 0 Plumb Ln
- 1755 Benjamin Franklin Dr
- 2693 Rodney Dr Unit 18-331-04
- 2699 Rodney Dr
- 1145 Alpine Cir
- 1530 Romero Way
- 1495 Lillian Way
- 3245 Marthiam Ave
- 2501 Trentham Way
- 612 W Plumb Ln
- 1490 Foster Dr
- 1555 Foster Dr
- 2255 Wide Horizon Dr
- 1850 Idlewild Dr
- 2835 Skyline Blvd Unit B
- 275 Mark Jeffrey
- 2000 Plumas St Unit A
- 1450 Idlewild Dr
- 767 Walker Ave
- 2700 Plumas St Unit 201
- 2788 Plumas St Unit 203
- 2788 Plumas St Unit 105
- 2788 Plumas St Unit 206
- 2500 Dickerson Rd
- 2850 Plumas St
- 4275 W 4th St
- 2750 Plumas St Unit 214

