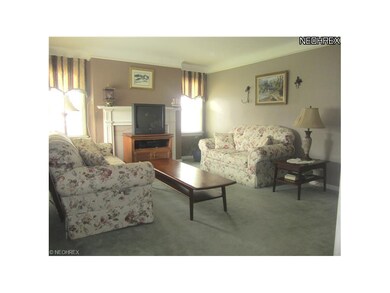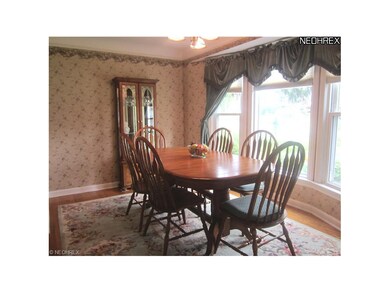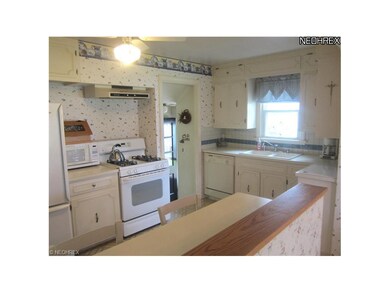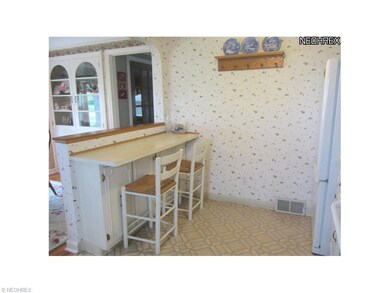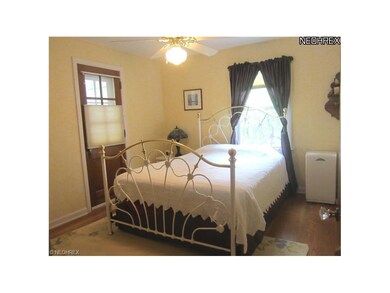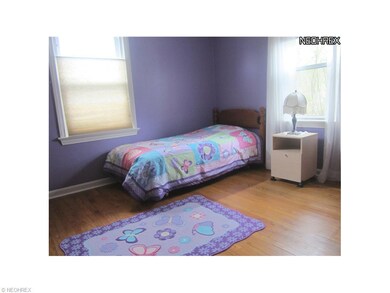
2080 E 224th St Euclid, OH 44117
Highlights
- Golf Course Community
- City View
- 2 Fireplaces
- Medical Services
- Cape Cod Architecture
- Community Pool
About This Home
As of May 2025Maintenance free beautiful all brick home with charm and character! Wait til you see the amount of space in the upper level that features knotty pine, lots of storage, built-ins and skylite windows! Large living room with fireplace. One of the two bedrooms (both with hardwood floors) on the main level has a door leading to a nice sun porch overlooking backyard. Large white eat-in kitchen with breakfast counter opens to formal dining room with bay window, built-in china cabinet and hardwood flooring. Large rec room in lower level with second fireplace, lots more storage and laundry area. Glass block windows. Updated electrical. Windows, central air newer. Roof on house and garage only two years young. Two car garage with opener. Fenced yard with lots of outdoor space. Quiet street but close to shopping, restaurants and more.
Last Agent to Sell the Property
Century 21 Homestar License #2005014826 Listed on: 04/27/2013

Last Buyer's Agent
Phyllis Gordin
Deleted Agent License #353898
Home Details
Home Type
- Single Family
Year Built
- Built in 1949
Lot Details
- 10,019 Sq Ft Lot
- Lot Dimensions are 50x200
- Wood Fence
- Chain Link Fence
Home Design
- Cape Cod Architecture
- Brick Exterior Construction
- Asphalt Roof
Interior Spaces
- 1,567 Sq Ft Home
- 2-Story Property
- 2 Fireplaces
- City Views
- Basement Fills Entire Space Under The House
- Fire and Smoke Detector
Kitchen
- Built-In Oven
- Dishwasher
- Disposal
Bedrooms and Bathrooms
- 3 Bedrooms
- 1 Full Bathroom
Parking
- 2 Car Detached Garage
- Garage Door Opener
Outdoor Features
- Enclosed patio or porch
Utilities
- Forced Air Heating and Cooling System
- Heating System Uses Gas
Listing and Financial Details
- Assessor Parcel Number 650-17-014
Community Details
Amenities
- Medical Services
- Shops
Recreation
- Golf Course Community
- Community Playground
- Community Pool
- Park
Ownership History
Purchase Details
Home Financials for this Owner
Home Financials are based on the most recent Mortgage that was taken out on this home.Purchase Details
Home Financials for this Owner
Home Financials are based on the most recent Mortgage that was taken out on this home.Purchase Details
Purchase Details
Purchase Details
Purchase Details
Purchase Details
Similar Homes in the area
Home Values in the Area
Average Home Value in this Area
Purchase History
| Date | Type | Sale Price | Title Company |
|---|---|---|---|
| Warranty Deed | $145,500 | Chicago Title | |
| Warranty Deed | $70,000 | Revere Title | |
| Warranty Deed | $133,000 | -- | |
| Deed | $71,900 | -- | |
| Deed | -- | -- | |
| Deed | $62,900 | -- | |
| Deed | -- | -- |
Mortgage History
| Date | Status | Loan Amount | Loan Type |
|---|---|---|---|
| Previous Owner | $68,732 | FHA | |
| Previous Owner | $55,000 | Unknown |
Property History
| Date | Event | Price | Change | Sq Ft Price |
|---|---|---|---|---|
| 05/22/2025 05/22/25 | Sold | $145,500 | -9.0% | $56 / Sq Ft |
| 02/19/2025 02/19/25 | Price Changed | $159,900 | -3.6% | $62 / Sq Ft |
| 01/17/2025 01/17/25 | For Sale | $165,900 | +149.8% | $64 / Sq Ft |
| 10/30/2013 10/30/13 | Sold | $66,400 | -27.7% | $42 / Sq Ft |
| 10/29/2013 10/29/13 | Pending | -- | -- | -- |
| 04/27/2013 04/27/13 | For Sale | $91,900 | -- | $59 / Sq Ft |
Tax History Compared to Growth
Tax History
| Year | Tax Paid | Tax Assessment Tax Assessment Total Assessment is a certain percentage of the fair market value that is determined by local assessors to be the total taxable value of land and additions on the property. | Land | Improvement |
|---|---|---|---|---|
| 2024 | $3,518 | $51,240 | $11,095 | $40,145 |
| 2023 | $3,345 | $38,920 | $8,680 | $30,240 |
| 2022 | $3,268 | $38,920 | $8,680 | $30,240 |
| 2021 | $3,643 | $38,920 | $8,680 | $30,240 |
| 2020 | $3,455 | $33,570 | $7,490 | $26,080 |
| 2019 | $3,109 | $95,900 | $21,400 | $74,500 |
| 2018 | $3,070 | $33,570 | $7,490 | $26,080 |
| 2017 | $3,258 | $29,090 | $5,990 | $23,100 |
| 2016 | $3,265 | $29,090 | $5,990 | $23,100 |
| 2015 | $2,970 | $29,090 | $5,990 | $23,100 |
| 2014 | $2,970 | $29,090 | $5,990 | $23,100 |
Agents Affiliated with this Home
-
D
Seller's Agent in 2025
Dennis Mallett
Keller Williams Greater Cleveland Northeast
-
A
Buyer's Agent in 2025
Ann Dee Shankman
Coldwell Banker Schmidt Realty
-
L
Seller's Agent in 2013
Leslie Ursitti
Century 21 Homestar
-
P
Buyer's Agent in 2013
Phyllis Gordin
Deleted Agent
Map
Source: MLS Now
MLS Number: 3403735
APN: 650-17-014
- 1965 E 221st St
- 1975 E 226th St
- 22561 Chardon Rd
- 1870 E 223rd St
- 1870 E 225th St
- 1865 E 225th St
- 1924 Glenridge Rd
- 21950 Euclid Ave
- 24 Washington Square
- 20021 Green Oak Dr
- 1765 E 238th St
- 1556 E 221st St
- 13 Charleston Square
- 20031 Hillcrest Dr
- 24527 Rushmore Dr
- 1561 E 204th St
- 1721 Grand Blvd
- 1809 Pontiac Dr
- 237 Greenbriar Ct Unit F237
- 1439 E 221st St

