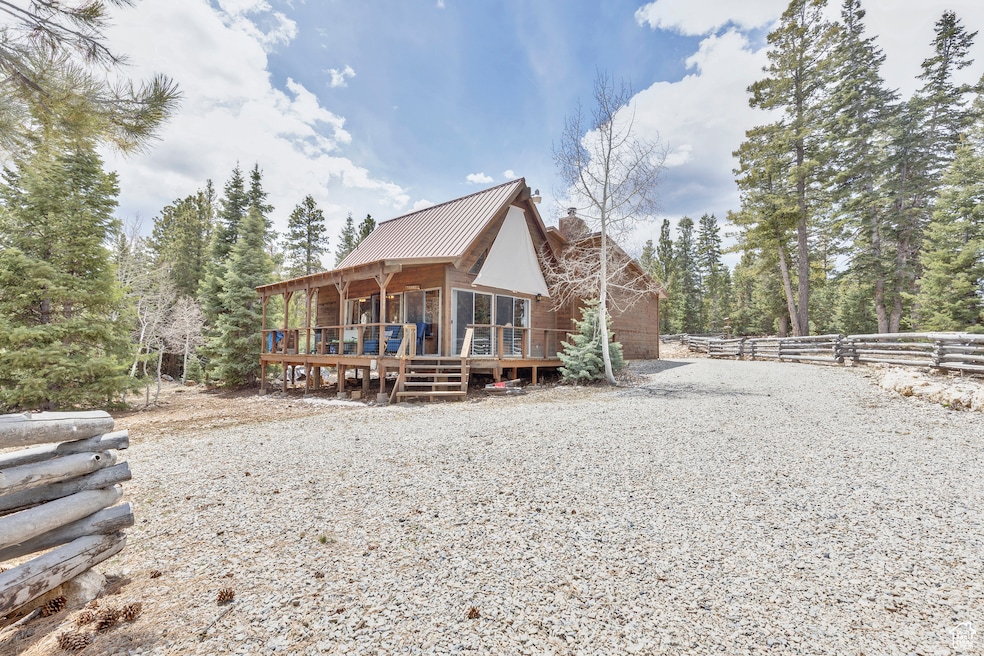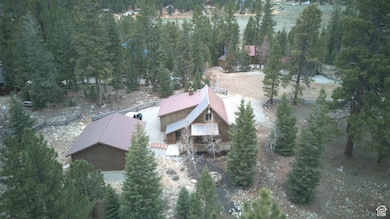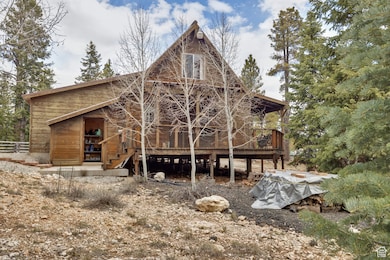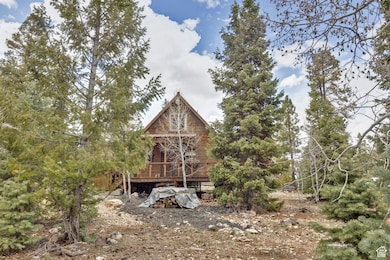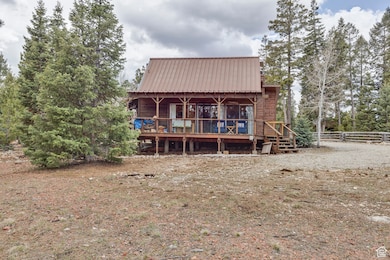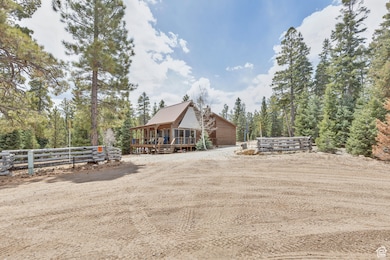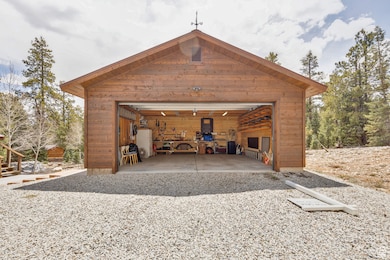
2080 E Ridge Dr Unit 14 Duck Creek Village, UT 84762
Estimated payment $2,174/month
Highlights
- RV or Boat Parking
- Mountain View
- Vaulted Ceiling
- Mature Trees
- Wood Burning Stove
- No HOA
About This Home
Turnkey Cabin Retreat - Fully Furnished & STR-Ready! Can Sleep 6-9 + RV Escape to your private mountain getaway with this stunning custom log cabin-a rare turnkey opportunity nestled on .55 acres of flat, partially fenced land, ideal for RV campers and surrounded by serene forest views and star-filled skies. Everything stays-this cabin comes FULLY FURNISHED like a short-term rental, complete with: Leather couch + recliner Beds (including a heated primary bed) Custom-crafted kitchen table, cabinets, trash bin, and shelving Full kitchen: pots, pans, utensils, blender, crockpot, cast iron, Food Saver, plates, cups, and more RV washer, vacuum, and extra linens TV, tons of storage (paper goods & spices included!) Patio furniture + barbecue grill Two-car garage with tools, workbench, shelving
Home Details
Home Type
- Single Family
Est. Annual Taxes
- $2,142
Year Built
- Built in 1984
Lot Details
- 0.55 Acre Lot
- Cul-De-Sac
- Partially Fenced Property
- Landscaped
- Mature Trees
- Wooded Lot
- Property is zoned Single-Family, Short Term Rental Allowed
Parking
- 2 Car Garage
- 6 Open Parking Spaces
- RV or Boat Parking
Home Design
- Cabin
- Pitched Roof
- Metal Roof
- Metal Siding
Interior Spaces
- 1,053 Sq Ft Home
- 2-Story Property
- Vaulted Ceiling
- Ceiling Fan
- Wood Burning Stove
- Includes Fireplace Accessories
- Gas Log Fireplace
- Shades
- Blinds
- Sliding Doors
- Screened Porch
- Mountain Views
- Washer
Kitchen
- Free-Standing Range
- Range Hood
- Microwave
Flooring
- Carpet
- Linoleum
Bedrooms and Bathrooms
- 1 Main Level Bedroom
- 1 Full Bathroom
- Bathtub With Separate Shower Stall
Outdoor Features
- Screened Patio
- Separate Outdoor Workshop
- Storage Shed
- Outdoor Gas Grill
Utilities
- Evaporated cooling system
- Space Heater
- Heating System Uses Wood
- Septic Tank
Community Details
- No Home Owners Association
- Ponderosa Villa Subdivision
Listing and Financial Details
- Assessor Parcel Number 0074669
Map
Home Values in the Area
Average Home Value in this Area
Property History
| Date | Event | Price | Change | Sq Ft Price |
|---|---|---|---|---|
| 05/05/2025 05/05/25 | For Sale | $359,900 | -- | $342 / Sq Ft |
Similar Homes in Duck Creek Village, UT
Source: UtahRealEstate.com
MLS Number: 2082653
- 910 E Ridge Dr
- 4280 N Cedar Mountain Dr
- 910 E Appaloosa Dr Unit Lot 56
- 3915 N Movie Ranch Rd
- 775 E Cedar Mountain Dr
- 4175 Sundance Kid Ln
- 4175 Butch Cassidy Ln Unit 27
- 4175 Butch Cassidy Ln
- 1425 Lost Creek Rd
- 530 Forest Dr
- 455 Forest Dr
- 710 Whispering Pines Dr
- 710 Whispering Pines Dr Unit B
- 4055 Wyatt Earp Ln
- 1330 Bach Dr
- 1380 Lost Creek Rd
- 350 Forest Dr
- 340 Porcupine Dr
- 315 & 335 E Quaking Aspen Dr
- 4030 Lodgepole Cir
