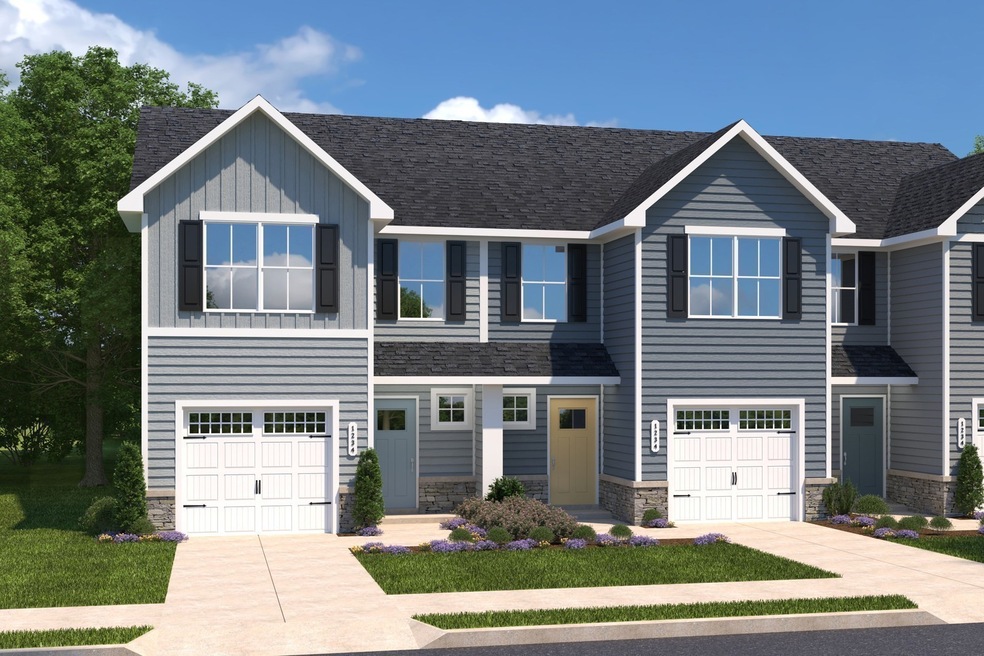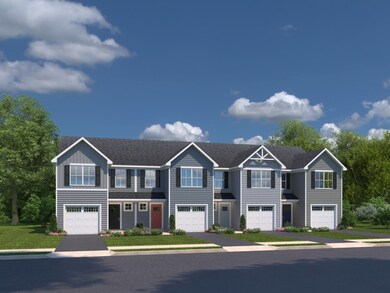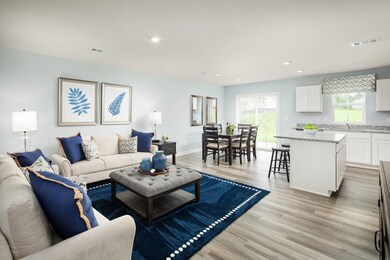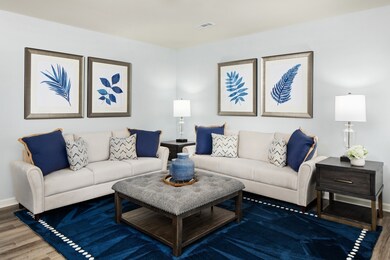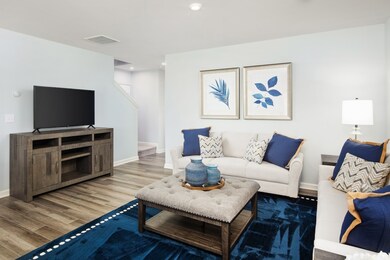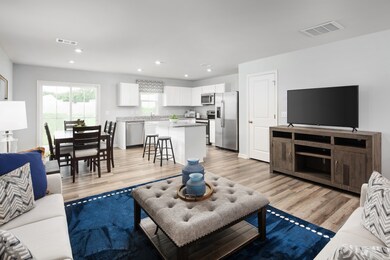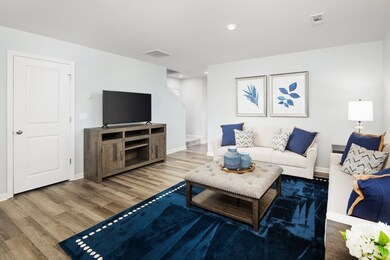
2080 Floating Leaf Ln Goodlettsville, TN 37072
Goodlettsville NeighborhoodHighlights
- 1 Car Attached Garage
- Cooling Available
- Smart Thermostat
- Walk-In Closet
- Patio
- Privacy Fence
About This Home
As of November 2024OCT./NOV. MOVE IN. Our Poplar floorplan includes 3 bedrooms and 2.5 bathrooms, plus a 1 car attached garage. This open concept floor plan with large kitchen with espresso cabinets, granite countertops, large island and all kitchen appliances (including fridge) and a walk-in pantry! Washer and dryer also included - laundry area located upstairs and plenty of storage. Upstairs, the primary bedroom boasts a walk-in closet with and en-suite bathroom with dual sinks. There are two additional bedrooms that share a full bathroom. Enjoy your large backyard (fencing allowed) in the quiet neighborhood with quick access to 65. Lawn maintenance included in HOA, no more mowing! Ample guest parking throughout community. Come in today and meet with me to personalize your new home!
Last Agent to Sell the Property
Ryan Homes Brokerage Phone: 6153980905 License #357248 Listed on: 07/20/2024
Townhouse Details
Home Type
- Townhome
Est. Annual Taxes
- $2,700
Year Built
- Built in 2024
Lot Details
- Two or More Common Walls
- Privacy Fence
- Sloped Lot
HOA Fees
- $125 Monthly HOA Fees
Parking
- 1 Car Attached Garage
Home Design
- Slab Foundation
- Hardboard
Interior Spaces
- 1,442 Sq Ft Home
- Property has 2 Levels
- Smart Thermostat
Kitchen
- Microwave
- Dishwasher
- Disposal
Flooring
- Carpet
- Laminate
Bedrooms and Bathrooms
- 3 Bedrooms
- Walk-In Closet
Laundry
- Dryer
- Washer
Outdoor Features
- Patio
Schools
- Robert F. Woodall Elementary School
- White House Heritage High Middle School
- White House Heritage High School
Utilities
- Cooling Available
- Heating Available
- Underground Utilities
Community Details
- $350 One-Time Secondary Association Fee
- Association fees include ground maintenance
- Bethel Ridge Subdivision
Listing and Financial Details
- Tax Lot 0074D
Similar Homes in Goodlettsville, TN
Home Values in the Area
Average Home Value in this Area
Property History
| Date | Event | Price | Change | Sq Ft Price |
|---|---|---|---|---|
| 11/04/2024 11/04/24 | Sold | $281,908 | +1.2% | $195 / Sq Ft |
| 08/25/2024 08/25/24 | Pending | -- | -- | -- |
| 07/20/2024 07/20/24 | For Sale | $278,610 | -- | $193 / Sq Ft |
Tax History Compared to Growth
Agents Affiliated with this Home
-
Nathaniel Stein

Seller's Agent in 2024
Nathaniel Stein
Ryan Homes
(303) 242-4288
21 in this area
62 Total Sales
-
Bryan Ingram

Buyer's Agent in 2024
Bryan Ingram
Keller Williams Realty Nashville/Franklin
(615) 585-2008
2 in this area
33 Total Sales
Map
Source: Realtracs
MLS Number: 2681731
- 1440 Bethel Ridge Dr
- 1175 Bethel Ridge Dr
- 1314 Bethel Ridge Dr
- 5075 Snow Owl Ct
- 5045 Snow Owl Ct
- 5033 Snow Owl Ct
- 5053 Snow Owl Ct
- 1275 Bethel Ridge Dr
- 1335 Bethel Ridge Dr
- 1305 Bethel Ridge Dr
- 2055 Sweet Maple Way
- 1297 Bethel Ridge Dr
- 1361 Bethel Ridge Dr
- 4207 Wildflower Way Unit B
- 4025 Wildflower Way
- 4019 Wildflower Way
- 4011 Wildflower Way
- 1313 Bethel Ridge Dr
- 4043 Wildflower Way
- 4049 Wildflower Way Unit D
