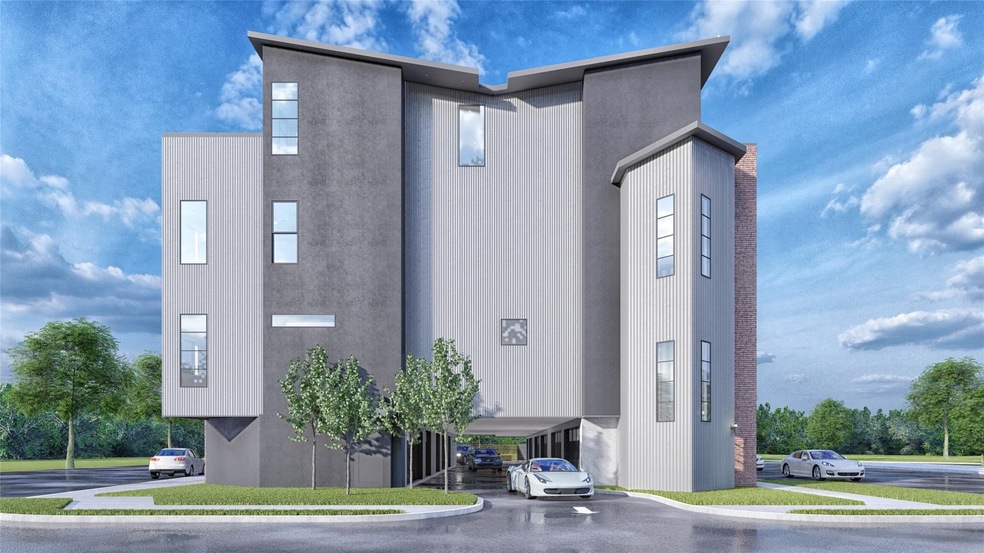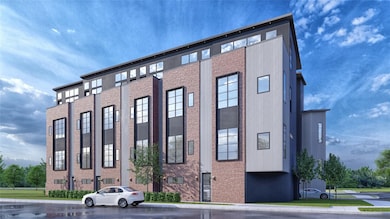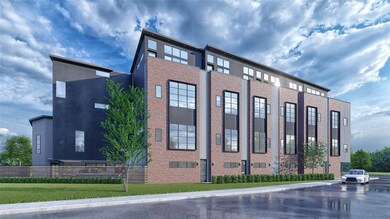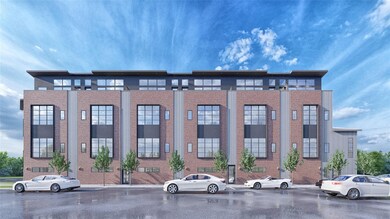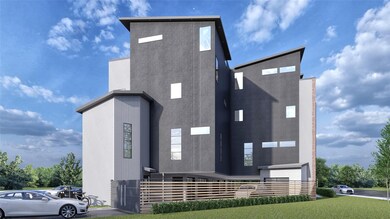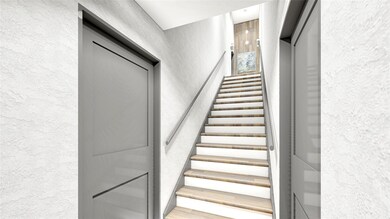
2080 Kelly Ave Unit 107 Dallas, TX 75215
The Cedars NeighborhoodEstimated payment $4,273/month
Highlights
- New Construction
- Contemporary Architecture
- Wood Flooring
- Open Floorplan
- Vaulted Ceiling
- 2 Car Attached Garage
About This Home
Skyline Condominiums, designed by the creative collaboration efforts of Skybridge Homes and Vizual Architecture, consists of a 12 unit new construction project in the heart of The Cedars. Attention to context & design gave fuel and direction to this exciting development. Each condo spaciously planned w 2 bedrooms, 2.5 bathrooms, & private garage. Four stories tall w garage on level one, living, kitchen and half bath on level 2, primary bedroom on level 3 and 2nd bedroom w spacious balcony overlooking impressive downtown views on the fourth floor. The modern exterior design compliments the current language of the area with warm brick & metal accents. As you make your way inside of each home you are met with modern fixtures & clean lines highlighted by natural light provided by generous windows. Elegant oak flooring, quartz countertops, SS appliances, & industrial lighting harmoniously creating a clean modern ambiance. 12 units to choose from ranging from 1109sf to 1866sf and offered starting at $365,000 and up to $597,000 with 1 and 2 car garage units available. Fourth floor balconies spanning from 14 to 22 feet in length to enjoy the Dallas skyline at sunset. Select your home with a view today!
Listing Agent
Christies Lone Star Brokerage Phone: 214-821-3336 License #0606525 Listed on: 01/30/2025

Property Details
Home Type
- Condominium
Year Built
- Built in 2025 | New Construction
HOA Fees
- $350 Monthly HOA Fees
Parking
- 2 Car Attached Garage
- Garage Door Opener
Home Design
- Contemporary Architecture
- Metal Roof
Interior Spaces
- 1,866 Sq Ft Home
- 3-Story Property
- Open Floorplan
- Vaulted Ceiling
- Washer and Electric Dryer Hookup
Kitchen
- Eat-In Kitchen
- Gas Range
- Microwave
- Dishwasher
- Kitchen Island
- Disposal
Flooring
- Wood
- Tile
Bedrooms and Bathrooms
- 2 Bedrooms
- Walk-In Closet
- Double Vanity
Home Security
Schools
- King Elementary School
- Madison High School
Utilities
- Central Heating and Cooling System
- Heating System Uses Natural Gas
- Tankless Water Heater
Listing and Financial Details
- Assessor Parcel Number 000926000608A0000
Community Details
Overview
- Association fees include management, insurance, trash, water
- Skylinen Condos HOA
- Skyline Condominiums Subdivision
Security
- Fire and Smoke Detector
- Fire Sprinkler System
- Firewall
Map
Home Values in the Area
Average Home Value in this Area
Property History
| Date | Event | Price | Change | Sq Ft Price |
|---|---|---|---|---|
| 01/31/2025 01/31/25 | For Sale | $597,000 | -- | $320 / Sq Ft |
Similar Homes in Dallas, TX
Source: North Texas Real Estate Information Systems (NTREIS)
MLS Number: 20830951
- 2080 Kelly Ave Unit 111
- 2080 Kelly Ave
- 2220 S Harwood St Unit 106
- 2000 Park Ave Unit 103
- 1901 S Harwood St Unit 307
- 1901 S Harwood St Unit 308
- 1901 S Harwood St Unit 301
- 1771 Novela Way
- 1763 Novela Way
- 1731 Novela Way
- 1727 Novela Way
- 1715 Novela Way
- 1813 Park Ave Unit 204
- 1900 S Ervay St Unit 409
- 1900 S Ervay St Unit 308
- 1900 S Ervay St Unit 310
- 1823 S Ervay St
- 1811 S Ervay St
- 2727-2815 Gould St
- 2700-2716 Gould St
