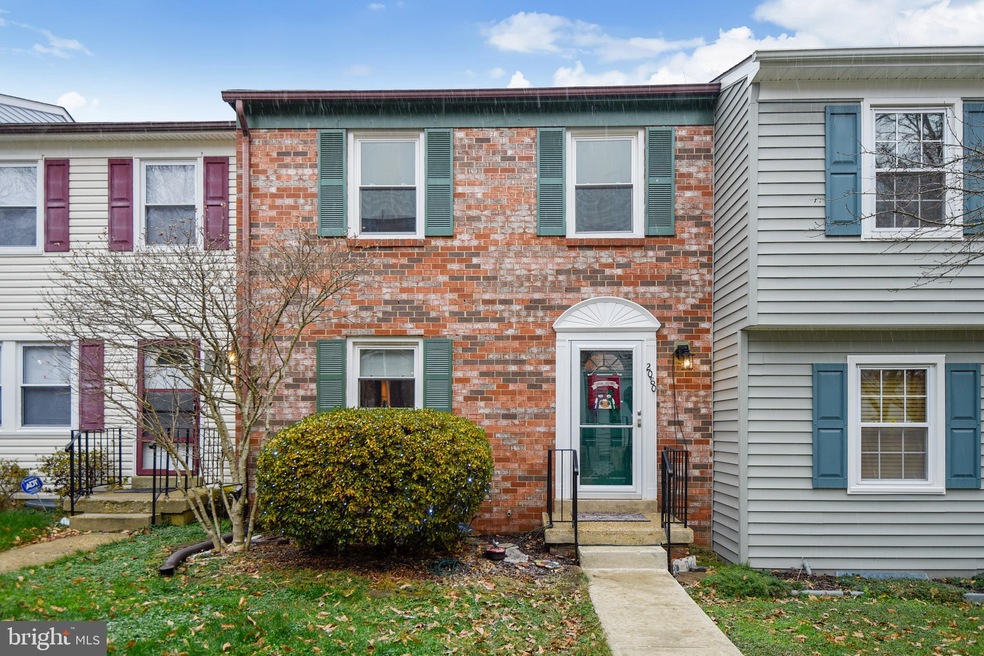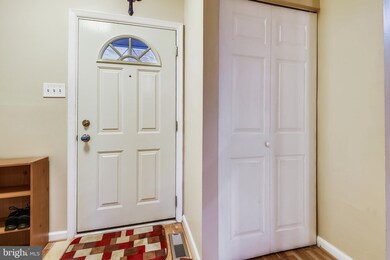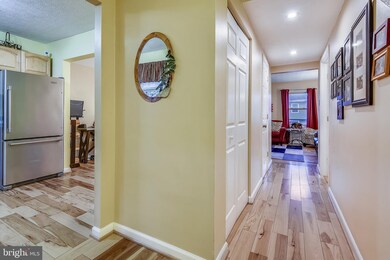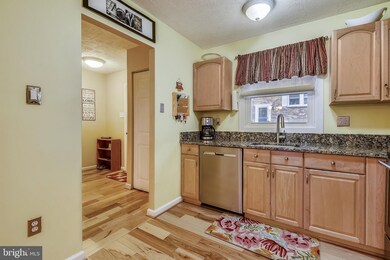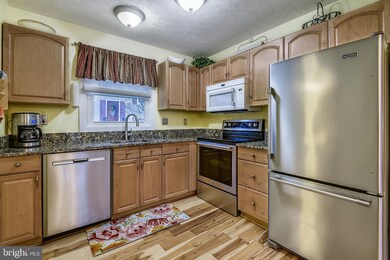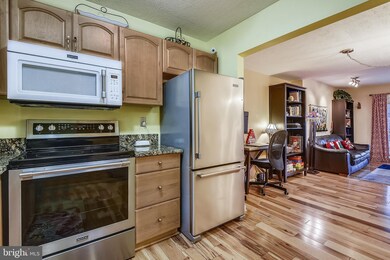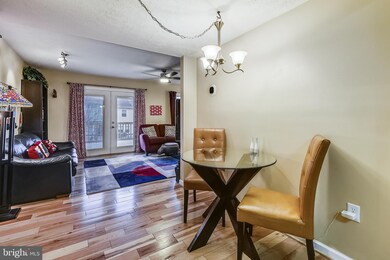
2080 Lake Grove Ln Crofton, MD 21114
Estimated Value: $373,000 - $415,119
Highlights
- Gourmet Kitchen
- Open Floorplan
- Deck
- Crofton Middle School Rated A-
- Colonial Architecture
- 2-minute walk to Shadow Park
About This Home
As of January 2021Beautifully-renovated, brick front, 3-level townhome in private courtyard location! Many upgrades throughout! Year-young HVAC! Newer roof! Newer HWH! Updated hickory wood floors! All copper plumbing replace with CPVC! Updated, double-pane windows! Updated baths! Newer lights! Neutral paint! Large living room with new french doors to custom, wood deck! Kitchen with maple cabinets, granite countertops, stainless steel appliances, and pantry! Wall removed to open dining room! Huge primary bedroom with walk-in closet and additional closet! Two additional large bedrooms! Finished walkout basement with large family room (currently used as bedroom), full bath, walk-in closet, oversized laundry area and storage room with shelving. Newer french doors with built-in blinds open to additional lower deck! Custom Amish-built shed with siding for additional storage! Fully-fenced yard! Ceiling fans! New Crofton High School! Much more!!! A 10+++++
Last Agent to Sell the Property
Coldwell Banker Realty License #27574 Listed on: 12/17/2020

Townhouse Details
Home Type
- Townhome
Est. Annual Taxes
- $2,735
Year Built
- Built in 1976
Lot Details
- 1,660 Sq Ft Lot
- Property is Fully Fenced
- Privacy Fence
- Wood Fence
- Property is in excellent condition
HOA Fees
- $54 Monthly HOA Fees
Home Design
- Colonial Architecture
- Block Foundation
- Architectural Shingle Roof
- Aluminum Siding
- Brick Front
Interior Spaces
- Property has 3 Levels
- Open Floorplan
- Ceiling Fan
- Double Pane Windows
- Double Hung Windows
- French Doors
- Insulated Doors
- Six Panel Doors
- Entrance Foyer
- Family Room
- Living Room
- Dining Room
- Storage Room
Kitchen
- Gourmet Kitchen
- Electric Oven or Range
- Built-In Microwave
- ENERGY STAR Qualified Dishwasher
- Disposal
Flooring
- Wood
- Carpet
- Ceramic Tile
Bedrooms and Bathrooms
- 3 Bedrooms
- En-Suite Primary Bedroom
- Walk-In Closet
Laundry
- Dryer
- ENERGY STAR Qualified Washer
Finished Basement
- Walk-Out Basement
- Basement Fills Entire Space Under The House
- Rear Basement Entry
- Water Proofing System
- Sump Pump
- Laundry in Basement
Parking
- 2 Parking Spaces
- 2 Assigned Parking Spaces
Outdoor Features
- Deck
- Shed
Schools
- Crofton Meadows Elementary School
- Crofton Middle School
Utilities
- Central Air
- Heat Pump System
- Vented Exhaust Fan
- 120/240V
- Electric Water Heater
Community Details
- Association fees include common area maintenance, management, reserve funds
- $12 Other Monthly Fees
- Procom And Quiza (301 805 1050 HOA, Phone Number (410) 721-0777
- Crofton Meadows Subdivision
Listing and Financial Details
- Tax Lot 2
- Assessor Parcel Number 020220790000012
Ownership History
Purchase Details
Home Financials for this Owner
Home Financials are based on the most recent Mortgage that was taken out on this home.Purchase Details
Home Financials for this Owner
Home Financials are based on the most recent Mortgage that was taken out on this home.Purchase Details
Home Financials for this Owner
Home Financials are based on the most recent Mortgage that was taken out on this home.Purchase Details
Similar Homes in Crofton, MD
Home Values in the Area
Average Home Value in this Area
Purchase History
| Date | Buyer | Sale Price | Title Company |
|---|---|---|---|
| Allen Rodney | $325,000 | Marvel Title & Escrow Llc | |
| Vegh Regina Jacquilyn | -- | Lsi Title Agency | |
| Newell Regina Jacquilyn | $300,000 | -- | |
| Forsythe Frank D | $93,500 | -- |
Mortgage History
| Date | Status | Borrower | Loan Amount |
|---|---|---|---|
| Open | Allen Rodney | $308,750 | |
| Previous Owner | Vegh Regina Jacquilyn | $211,900 | |
| Previous Owner | Newell Regina Jacquilyn | $240,000 | |
| Closed | Forsythe Frank D | -- |
Property History
| Date | Event | Price | Change | Sq Ft Price |
|---|---|---|---|---|
| 01/29/2021 01/29/21 | Sold | $329,950 | +1.5% | $201 / Sq Ft |
| 12/20/2020 12/20/20 | Pending | -- | -- | -- |
| 12/17/2020 12/17/20 | For Sale | $324,950 | -- | $198 / Sq Ft |
Tax History Compared to Growth
Tax History
| Year | Tax Paid | Tax Assessment Tax Assessment Total Assessment is a certain percentage of the fair market value that is determined by local assessors to be the total taxable value of land and additions on the property. | Land | Improvement |
|---|---|---|---|---|
| 2024 | $3,461 | $275,600 | $0 | $0 |
| 2023 | $3,096 | $245,300 | $120,000 | $125,300 |
| 2022 | $2,897 | $241,200 | $0 | $0 |
| 2021 | $5,709 | $237,100 | $0 | $0 |
| 2020 | $2,771 | $233,000 | $120,000 | $113,000 |
| 2019 | $5,454 | $228,567 | $0 | $0 |
| 2018 | $2,273 | $224,133 | $0 | $0 |
| 2017 | $2,521 | $219,700 | $0 | $0 |
| 2016 | -- | $213,100 | $0 | $0 |
| 2015 | -- | $206,500 | $0 | $0 |
| 2014 | -- | $199,900 | $0 | $0 |
Agents Affiliated with this Home
-
Dawn Baxter

Seller's Agent in 2021
Dawn Baxter
Coldwell Banker (NRT-Southeast-MidAtlantic)
(410) 353-0222
42 in this area
165 Total Sales
-
Tahlea Mcneil

Buyer's Agent in 2021
Tahlea Mcneil
Long & Foster
(443) 255-2469
1 in this area
47 Total Sales
Map
Source: Bright MLS
MLS Number: MDAA454724
APN: 02-207-90000012
- 1928 Tilghman Dr
- 2000 Aberdeen Dr
- 1745 Remington Dr
- 1730 Remington Dr
- 1923 Topanga Place
- 2566 Log Mill Ct
- 1904 Ardenwood Terrace
- 1900 Tupello Place
- 1917 Everglade Ct
- 1927 Bellarbor Cir
- 1720 Denton Ct
- 1619 Fendall Ct Unit 48
- 1745 Leisure Way
- 1672 Ridgely Ct
- 1752 Copley Ct
- 1850 Aberdeen Cir
- 2707 Maynard Rd
- 2093 Lower Ct
- 1521 Fenway Rd
- 1608 Trumbulls Ct
- 2080 Lake Grove Ln
- 2078 Lake Grove Ln
- 2082 Lake Grove Ln
- 2076 Lake Grove Ln
- 2074 Lake Grove Ln
- 2070 Lake Grove Ln
- 2068 Lake Grove Ln
- 2090 Lake Grove Ln
- 2072 Lake Grove Ln
- 2066 Lake Grove Ln
- 2088 Lake Grove Ln
- 2092 Lake Grove Ln
- 2086 Lake Grove Ln
- 2094 Lake Grove Ln
- 2064 Lake Grove Ln
- 2096 Lake Grove Ln
- 2098 Lake Grove Ln
- 2059 Lake Grove Ln
- 2061 Lake Grove Ln
