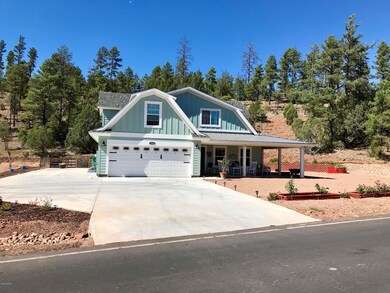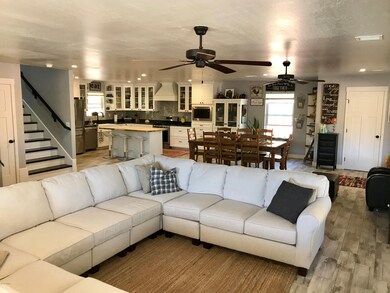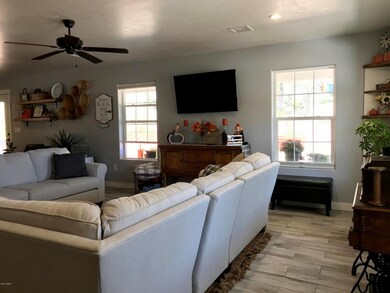
2080 N 43rd Ave Show Low, AZ 85901
Estimated Value: $599,098 - $750,000
Highlights
- RV Hookup
- Pine Trees
- Vaulted Ceiling
- Show Low High School Rated A-
- Property is near a forest
- Wood Flooring
About This Home
As of December 2020Calling all farmhouse fanatics....your dream home adjoining USFS just became available! Picture yourself hanging out on the wraparound porch then enter to find massive open concept living that provides plenty of space for gatherings on any occasion. Furnish the family room with all of your favorite pieces and still have room for a large dining table. Overflow can be accommodated on the large kitchen island home to a butcher block countertop. The chef's delight kitchen provides adequate storage for all your essentials, stainless steel appliances, farmhouse sink, gas range, basket weave backsplash & soapstone style quartz countertops . Retreat upstairs to find all bedrooms plus a bonus room to use as you wish. You'll instantly notice the wainscot at master bedroom, dual vessel sink
Last Agent to Sell the Property
Brandi Hanson
HomeSmart Professionals License #SA657785000 Listed on: 12/10/2020
Last Buyer's Agent
FELICE KATZ-BOBO
HomeSmart
Home Details
Home Type
- Single Family
Est. Annual Taxes
- $2,352
Year Built
- Built in 2018
Lot Details
- 0.32 Acre Lot
- North Facing Home
- Partially Fenced Property
- Chain Link Fence
- Drip System Landscaping
- Pine Trees
- Property is zoned 2052.68
Home Design
- Slab Foundation
- Wood Frame Construction
- Pitched Roof
- Shingle Roof
Interior Spaces
- 2,503 Sq Ft Home
- Multi-Level Property
- Vaulted Ceiling
- Double Pane Windows
- Great Room
- Open Floorplan
- Den
- Utility Room
- Fire and Smoke Detector
Kitchen
- Breakfast Bar
- Gas Range
- Microwave
- Dishwasher
- Disposal
Flooring
- Wood
- Tile
- Vinyl
Bedrooms and Bathrooms
- 3 Bedrooms
- Possible Extra Bedroom
- 2.5 Bathrooms
- Double Vanity
- Bathtub with Shower
- Shower Only
Parking
- 2 Car Attached Garage
- Parking Pad
- Garage Door Opener
- RV Hookup
- 1 RV Parking Space
Outdoor Features
- Covered patio or porch
- Rain Gutters
Location
- Property is near a forest
Utilities
- Forced Air Heating and Cooling System
- Separate Meters
- Tankless Water Heater
- Water Softener
- Phone Available
Community Details
- No Home Owners Association
Listing and Financial Details
- Assessor Parcel Number 309-30-005T
Ownership History
Purchase Details
Home Financials for this Owner
Home Financials are based on the most recent Mortgage that was taken out on this home.Purchase Details
Home Financials for this Owner
Home Financials are based on the most recent Mortgage that was taken out on this home.Similar Homes in Show Low, AZ
Home Values in the Area
Average Home Value in this Area
Purchase History
| Date | Buyer | Sale Price | Title Company |
|---|---|---|---|
| Valichnac Carlie | $449,900 | Equitable Title | |
| Luszeck Michael | $325,000 | Lawyers Title |
Mortgage History
| Date | Status | Borrower | Loan Amount |
|---|---|---|---|
| Open | Valichnac Carlie | $359,920 | |
| Previous Owner | Luszeck Michael | $236,800 | |
| Previous Owner | Luszeck Michael | $240,000 |
Property History
| Date | Event | Price | Change | Sq Ft Price |
|---|---|---|---|---|
| 12/10/2020 12/10/20 | Sold | $449,900 | -- | $180 / Sq Ft |
Tax History Compared to Growth
Tax History
| Year | Tax Paid | Tax Assessment Tax Assessment Total Assessment is a certain percentage of the fair market value that is determined by local assessors to be the total taxable value of land and additions on the property. | Land | Improvement |
|---|---|---|---|---|
| 2026 | $2,352 | -- | -- | -- |
| 2025 | $2,314 | $48,243 | $2,120 | $46,123 |
| 2024 | $2,173 | $48,039 | $2,026 | $46,013 |
| 2023 | $2,314 | $39,502 | $1,637 | $37,865 |
| 2022 | $2,173 | $0 | $0 | $0 |
| 2021 | $2,204 | $0 | $0 | $0 |
| 2020 | $2,053 | $0 | $0 | $0 |
| 2019 | $82 | $0 | $0 | $0 |
Agents Affiliated with this Home
-
B
Seller's Agent in 2020
Brandi Hanson
HomeSmart Professionals
-
F
Buyer's Agent in 2020
FELICE KATZ-BOBO
HomeSmart
Map
Source: White Mountain Association of REALTORS®
MLS Number: 232356
APN: 309-30-005T
- 2300 N Cottage Trail Unit A11
- 2071 N Bison Pass Ct
- 4520 W Tatanka Loop Unit A5
- 4520 W Tatanka Loop Unit A5
- 2051 N Bison Ridge Trail
- 2050 N Bison Pass Ct
- 2310 N Cottage Trail Unit 7
- 2310 N Cottage Trail Unit B3
- 2310 N Cottage Trail Unit B3
- 4101 W Thornton Rd
- 1640 N 39th Dr
- 1891 N Bison Ridge Trail
- 0 N 43rd Ave
- 43xx N 43rd Ave
- 1420 N 41st Dr
- 4760 W Bison Ln
- 4660 W Tatanka Loop
- 4668 W Tatanka Loop
- 4690 W Tatanka Loop
- 4696 W Tatanka Loop
- 2080 N 43rd Ave
- 2040 N 43rd Ave
- 2000 N 43rd Ave
- 43rd 43rd Ave
- 4351 W Thornton Rd
- 4341 W Thornton Rd
- 4361 W Thornton Rd Unit Lender Owned
- 4361 W Thornton Rd
- 4321 W Thornton Rd
- 4301 W Thornton Rd
- 1920 N 36th Dr
- 4890 W Cottage Loop
- 2300 N Cottage Trail A-6 Trail
- 1841 N 39th Dr
- 4891 W Cottage Loop
- 1910 N 36th Dr Unit 135
- 1910 N 36th Dr
- 2071 N Bison Ct
- 4880 W Cottage Loop
- 4241 W Thornton Rd






