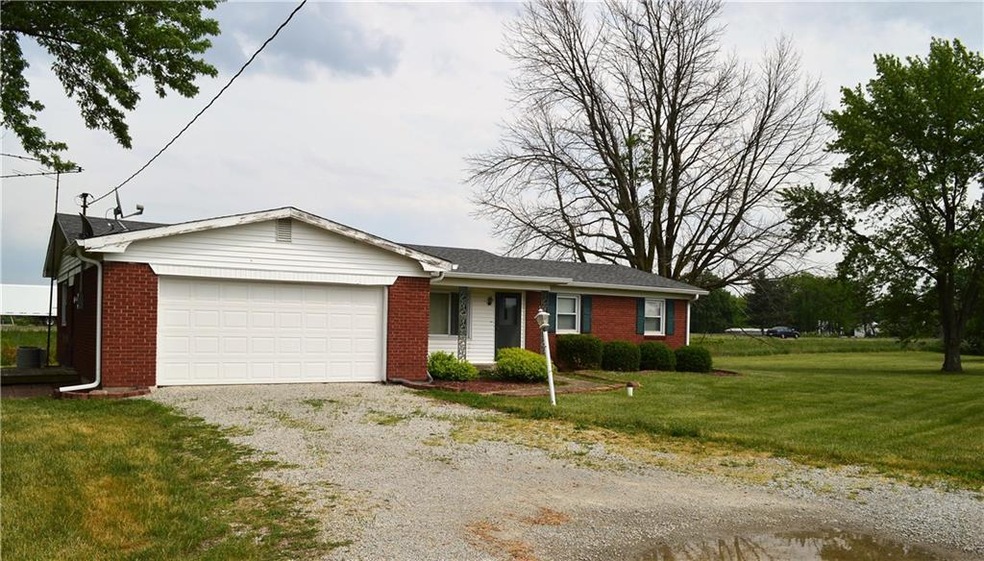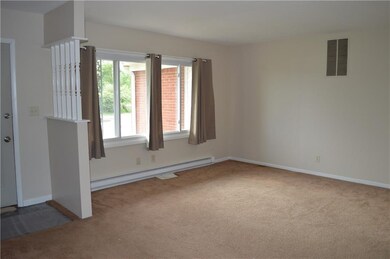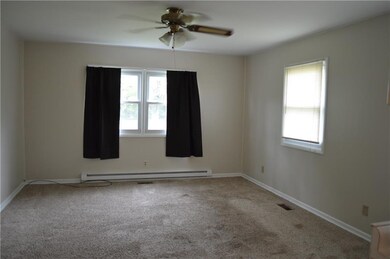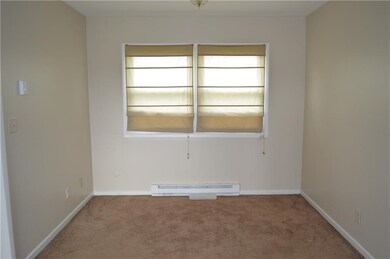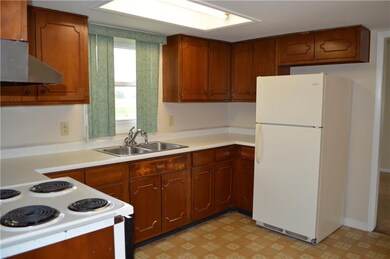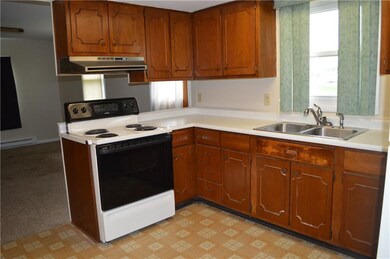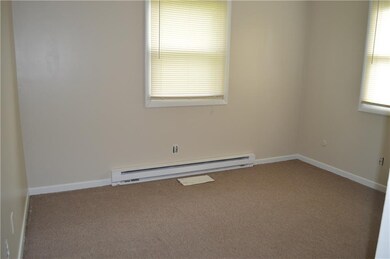
2080 S 950 W Anderson, IN 46012
Estimated Value: $168,344 - $198,000
3
Beds
1.5
Baths
1,368
Sq Ft
$134/Sq Ft
Est. Value
Highlights
- Ranch Style House
- Combination Dining and Living Room
- Garage
- Pleasant View Elementary School Rated A-
- Baseboard Heating
About This Home
As of August 2018Country Living in Yorktown schools district. This 3 bedroom 1.5 bath brick ranch has living room , dining room and family room. Some windows were replaced by Bee windows. 2 car attached garage. Over and acre of land down a long lane. Freshly Painted interior. Garage door is newer.
Home Details
Home Type
- Single Family
Est. Annual Taxes
- $1,100
Year Built
- Built in 1968
Lot Details
- 1.32 Acre Lot
Parking
- Garage
Home Design
- Ranch Style House
- Brick Exterior Construction
Interior Spaces
- 1,368 Sq Ft Home
- Combination Dining and Living Room
- Crawl Space
- Attic Access Panel
Bedrooms and Bathrooms
- 3 Bedrooms
Utilities
- Baseboard Heating
- Well
- Septic Tank
Listing and Financial Details
- Assessor Parcel Number 180924200002000014
Ownership History
Date
Name
Owned For
Owner Type
Purchase Details
Listed on
May 22, 2018
Closed on
Aug 10, 2018
Sold by
Whiteman Laura L
Bought by
Hernandez Juan M
Seller's Agent
Reanna Southard
Carpenter, REALTORS®
Buyer's Agent
Reanna Southard
Carpenter, REALTORS®
List Price
$99,900
Sold Price
$96,000
Premium/Discount to List
-$3,900
-3.9%
Total Days on Market
40
Current Estimated Value
Home Financials for this Owner
Home Financials are based on the most recent Mortgage that was taken out on this home.
Estimated Appreciation
$87,448
Avg. Annual Appreciation
8.99%
Original Mortgage
$94,261
Outstanding Balance
$84,318
Interest Rate
5.5%
Mortgage Type
FHA
Estimated Equity
$87,770
Create a Home Valuation Report for This Property
The Home Valuation Report is an in-depth analysis detailing your home's value as well as a comparison with similar homes in the area
Similar Homes in Anderson, IN
Home Values in the Area
Average Home Value in this Area
Purchase History
| Date | Buyer | Sale Price | Title Company |
|---|---|---|---|
| Hernandez Juan M | -- | None Available |
Source: Public Records
Mortgage History
| Date | Status | Borrower | Loan Amount |
|---|---|---|---|
| Open | Hernandez Juan M | $94,261 |
Source: Public Records
Property History
| Date | Event | Price | Change | Sq Ft Price |
|---|---|---|---|---|
| 08/10/2018 08/10/18 | Sold | $96,000 | -3.9% | $70 / Sq Ft |
| 07/02/2018 07/02/18 | Pending | -- | -- | -- |
| 05/22/2018 05/22/18 | For Sale | $99,900 | -- | $73 / Sq Ft |
Source: MIBOR Broker Listing Cooperative®
Tax History Compared to Growth
Tax History
| Year | Tax Paid | Tax Assessment Tax Assessment Total Assessment is a certain percentage of the fair market value that is determined by local assessors to be the total taxable value of land and additions on the property. | Land | Improvement |
|---|---|---|---|---|
| 2024 | $471 | $86,700 | $15,900 | $70,800 |
| 2023 | $584 | $87,200 | $15,900 | $71,300 |
| 2022 | $543 | $88,000 | $15,900 | $72,100 |
| 2021 | $355 | $72,700 | $15,900 | $56,800 |
| 2020 | $359 | $71,900 | $15,900 | $56,000 |
| 2019 | $335 | $71,900 | $15,900 | $56,000 |
| 2018 | $373 | $76,600 | $15,900 | $60,700 |
| 2017 | $319 | $74,700 | $14,600 | $60,100 |
| 2016 | $319 | $72,200 | $13,900 | $58,300 |
| 2014 | $311 | $70,900 | $13,900 | $57,000 |
| 2013 | -- | $74,700 | $13,900 | $60,800 |
Source: Public Records
Agents Affiliated with this Home
-
Reanna Southard

Seller's Agent in 2018
Reanna Southard
Carpenter, REALTORS®
(765) 620-0734
153 Total Sales
Map
Source: MIBOR Broker Listing Cooperative®
MLS Number: MBR21567725
APN: 18-09-24-200-002.000-014
Nearby Homes
- 414 S County Road 900 W
- 4183 E 300 N
- 12871 W State Road 32
- 11610 W State Road 32
- 4543 E 700 N
- 4439 E 250 N
- 13309 Indiana 32
- 4832 E 200 N
- 5821 S Arrow Rd
- 7317 S River Rd
- 1609 S Ridgeview Dr
- 241 N Scatterfield Rd
- 0 W Division Rd
- 9400 W Canal St
- 7805 S Walnut St
- 1103 Canal St
- 919 S Yorkchester Dr
- 4429 Village Dr
- 8610 N 425 E
- 8325 S Pleasant St
- 2080 S 950 W
- 1851 S 950 W
- 2390 S County Road 950 W
- 2080 S 950 Rd W
- 15330 W River Valley Rd
- 15609 W River Valley Rd
- 15660 W Co Road 100 S
- 1515 S 950 W
- 15450 W River Valley Rd
- 15660 W Co Road 100 S
- 1401 S 950 W
- 1400 S 950 W
- 0 S 950 W Unit 21205366
- 0 S 950 W Unit 21351526
- 2470 S County Road 1000 W
- 2490 S County Road 1000 W
- 15770 W 170 S
- 1 W 170 S
- 2 W 170 S
- 2290 S County Road 900 W
