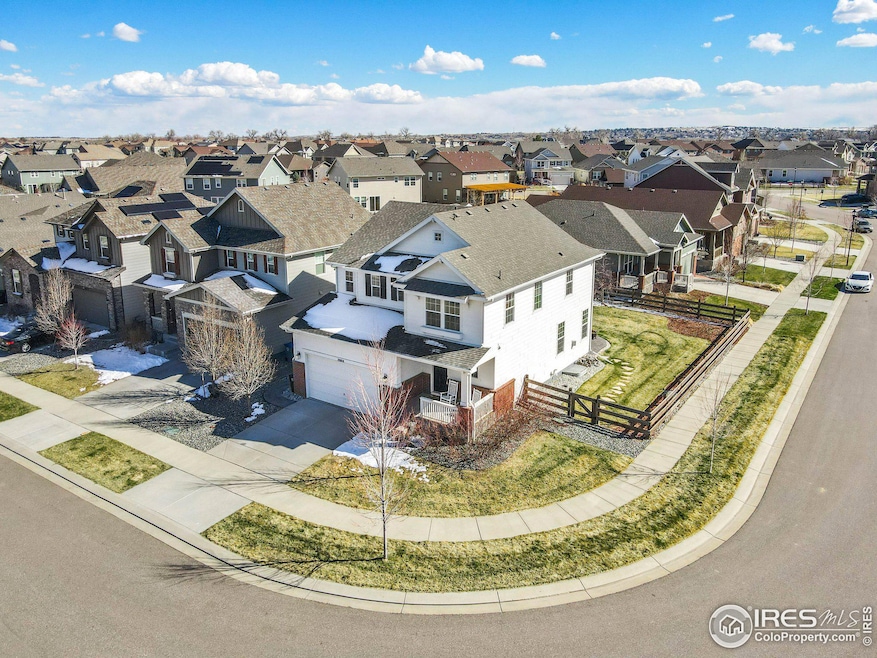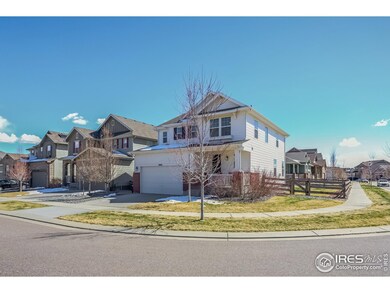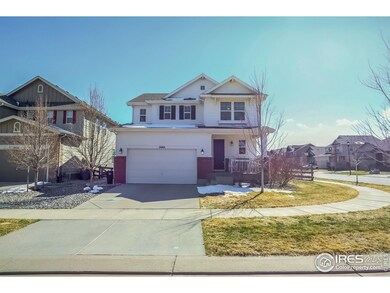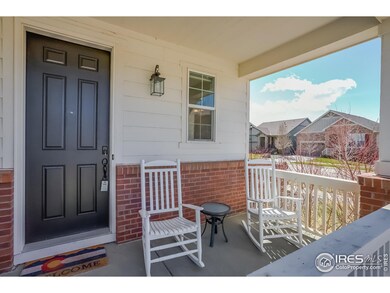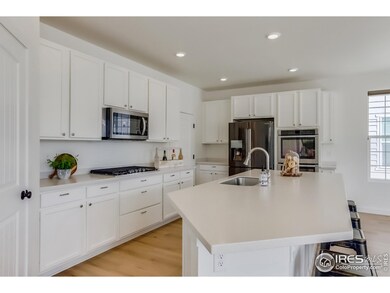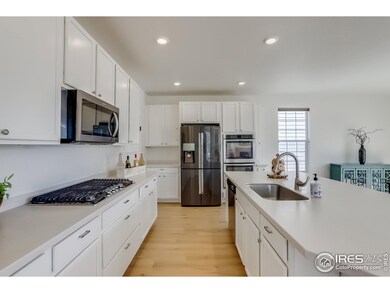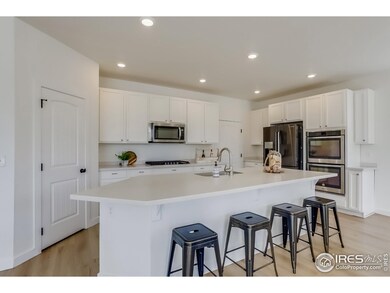
2080 Sicily Cir Longmont, CO 80503
Lower Clover Basin NeighborhoodHighlights
- Open Floorplan
- Mountain View
- Loft
- Blue Mountain Elementary School Rated A
- Contemporary Architecture
- Corner Lot
About This Home
As of June 2024Here's your chance to live in desirable Somerset Meadows in SW Longmont, close to top-rated schools, shopping & restaurants, and only a short commute to Boulder. Mountain views from almost every room! Enjoy the views on the covered front porch with your morning coffee, and on sunny afternoons in your corner lot that faces the open space walking trail. Bright, open floor plan with 9' ceilings and LVP flooring throughout the main level unites the spacious kitchen, dining area, & great room with fireplace, ideal for entertaining. Chef's kitchen features gas cook top, double wall oven, huge island with solid surface counters and breakfast bar, and SS appliances. Access the fenced back yard with stamped concrete patio (furniture included) from the slider off the dining area. The upstairs loft with large windows and ceiling fan offers flexible living for an office, separate TV and play room or additional bedroom. Spacious master suite has 2 walk-in closets, large en-suite bath with private water closet, sleek walk-in shower and double vanity. Also upstairs are 2 additional bedrooms with ceiling fans, built-in closet shelves & drawers, a shared full bath, and laundry room, washer & dryer included. Large unfinished basement with egress windows and rough in plumbing is waiting to satisfy your imagination: add a home theatre, guest suite, home office, yoga or exercise studio and recreation room, with plenty of space for additional storage. Rinnai Tankless Water Heater for on-demand hot water that never runs out and saves energy and $$$! Hurry in...this home in this location with these views won't last long!
Home Details
Home Type
- Single Family
Est. Annual Taxes
- $4,381
Year Built
- Built in 2017
Lot Details
- 6,746 Sq Ft Lot
- North Facing Home
- Partially Fenced Property
- Wood Fence
- Wire Fence
- Corner Lot
- Level Lot
- Sprinkler System
- Landscaped with Trees
HOA Fees
- $84 Monthly HOA Fees
Parking
- 2 Car Attached Garage
- Garage Door Opener
Home Design
- Contemporary Architecture
- Brick Veneer
- Wood Frame Construction
- Composition Roof
Interior Spaces
- 3,536 Sq Ft Home
- 2-Story Property
- Open Floorplan
- Partially Furnished
- Ceiling Fan
- Gas Fireplace
- Window Treatments
- Great Room with Fireplace
- Dining Room
- Home Office
- Loft
- Mountain Views
- Radon Detector
Kitchen
- Eat-In Kitchen
- Double Oven
- Microwave
- Dishwasher
- Kitchen Island
- Disposal
Flooring
- Carpet
- Luxury Vinyl Tile
Bedrooms and Bathrooms
- 3 Bedrooms
- Walk-In Closet
Laundry
- Laundry on upper level
- Dryer
- Washer
Unfinished Basement
- Partial Basement
- Natural lighting in basement
Outdoor Features
- Patio
- Exterior Lighting
Schools
- Blue Mountain Elementary School
- Altona Middle School
- Silver Creek High School
Utilities
- Forced Air Heating and Cooling System
- High Speed Internet
- Cable TV Available
Listing and Financial Details
- Assessor Parcel Number R0607016
Community Details
Overview
- Association fees include common amenities
- Somerset Meadows 5 Association, Phone Number (970) 663-9869
- Somerset Meadows Flg 5 Subdivision
Recreation
- Park
- Hiking Trails
Ownership History
Purchase Details
Home Financials for this Owner
Home Financials are based on the most recent Mortgage that was taken out on this home.Purchase Details
Home Financials for this Owner
Home Financials are based on the most recent Mortgage that was taken out on this home.Purchase Details
Home Financials for this Owner
Home Financials are based on the most recent Mortgage that was taken out on this home.Similar Homes in Longmont, CO
Home Values in the Area
Average Home Value in this Area
Purchase History
| Date | Type | Sale Price | Title Company |
|---|---|---|---|
| Special Warranty Deed | $822,500 | None Listed On Document | |
| Administrators Deed | $695,000 | First American Title | |
| Special Warranty Deed | $532,675 | First American Title |
Mortgage History
| Date | Status | Loan Amount | Loan Type |
|---|---|---|---|
| Open | $522,500 | New Conventional | |
| Previous Owner | $548,250 | New Conventional | |
| Previous Owner | $45,000 | Stand Alone Second | |
| Previous Owner | $426,140 | Adjustable Rate Mortgage/ARM |
Property History
| Date | Event | Price | Change | Sq Ft Price |
|---|---|---|---|---|
| 06/20/2024 06/20/24 | Sold | $822,500 | -0.9% | $233 / Sq Ft |
| 05/17/2024 05/17/24 | Price Changed | $830,000 | -2.2% | $235 / Sq Ft |
| 04/12/2024 04/12/24 | Price Changed | $848,500 | +2.2% | $240 / Sq Ft |
| 03/27/2024 03/27/24 | For Sale | $830,000 | +19.4% | $235 / Sq Ft |
| 07/16/2021 07/16/21 | Off Market | $695,000 | -- | -- |
| 04/16/2021 04/16/21 | Sold | $695,000 | +1.5% | $197 / Sq Ft |
| 03/22/2021 03/22/21 | Pending | -- | -- | -- |
| 03/12/2021 03/12/21 | For Sale | $685,000 | -- | $194 / Sq Ft |
Tax History Compared to Growth
Tax History
| Year | Tax Paid | Tax Assessment Tax Assessment Total Assessment is a certain percentage of the fair market value that is determined by local assessors to be the total taxable value of land and additions on the property. | Land | Improvement |
|---|---|---|---|---|
| 2025 | $5,066 | $53,012 | $9,756 | $43,256 |
| 2024 | $5,066 | $53,012 | $9,756 | $43,256 |
| 2023 | $4,997 | $52,964 | $10,372 | $46,277 |
| 2022 | $4,438 | $44,272 | $7,930 | $36,342 |
| 2021 | $4,438 | $45,545 | $8,158 | $37,387 |
| 2020 | $4,019 | $41,377 | $7,293 | $34,084 |
| 2019 | $3,956 | $41,377 | $7,293 | $34,084 |
| 2018 | $1,994 | $20,988 | $6,408 | $14,580 |
| 2017 | $951 | $10,150 | $10,150 | $0 |
Agents Affiliated with this Home
-

Seller's Agent in 2024
Jeff Bechtold
Your Castle Real Estate LLC
(303) 817-6168
2 in this area
55 Total Sales
-

Buyer's Agent in 2024
Edwardo Torres
Slifer Smith & Frampton-Bldr
(303) 517-7434
1 in this area
13 Total Sales
-
G
Seller's Agent in 2021
Glennda Davis
Emerald City Prop Mgmt & RE
(720) 309-2810
1 in this area
16 Total Sales
Map
Source: IRES MLS
MLS Number: 1005851
APN: 1315183-13-162
- 4859 Maxwell Ave
- 2165 Summerlin Ln
- 4236 Frederick Cir
- 1910 High Plains Dr
- 5120 Heatherhill St
- 1923 High Plains Dr
- 4119 Riley Dr
- 1706 Naples Ln
- 2005 Calico Ct
- 2286 Star Hill St
- 1682 Dorothy Cir
- 2292 Star Hill St
- 4108 Riley Dr
- 4110 Riley Dr
- 4118 Arezzo Dr
- 2316 Star Hill St
- 4218 San Marco Dr
- 4134 Heatherhill Cir
- 4005 Frederick Cir
- 5101 Summerlin Place
