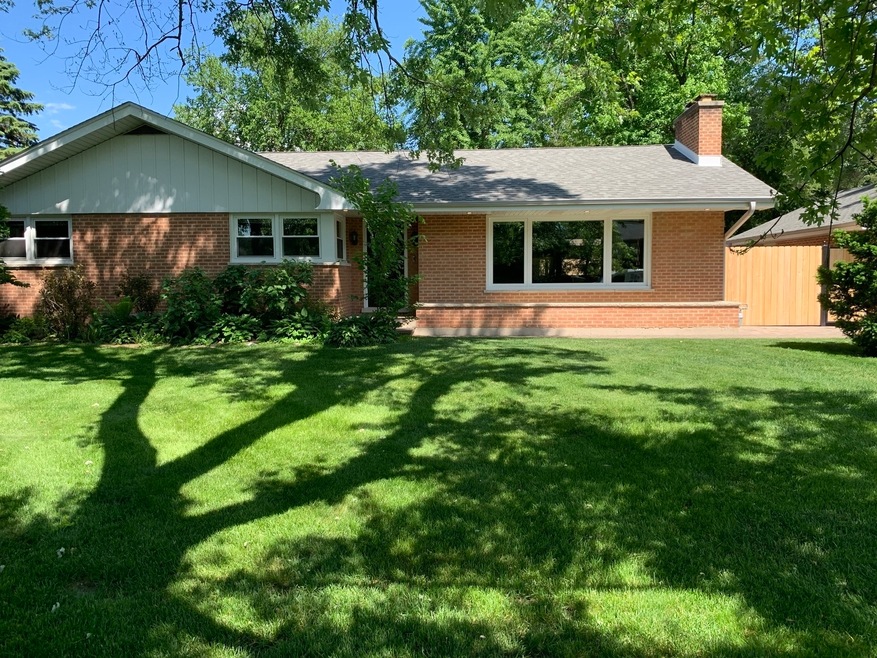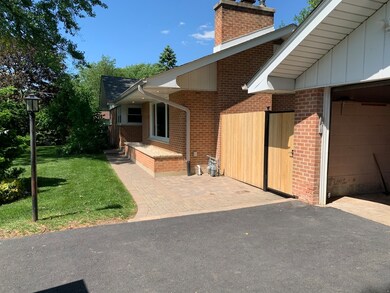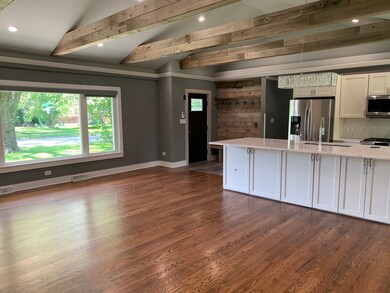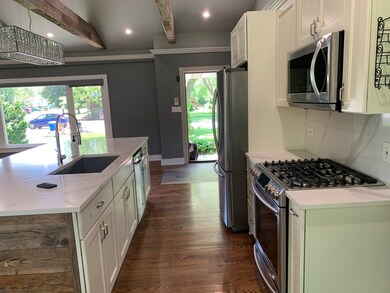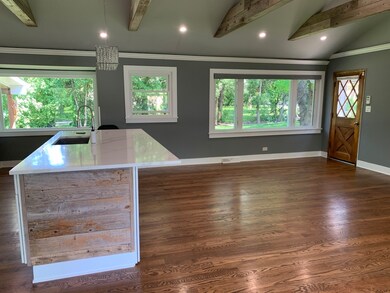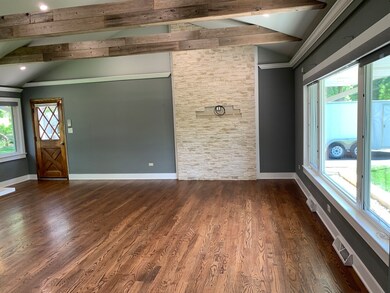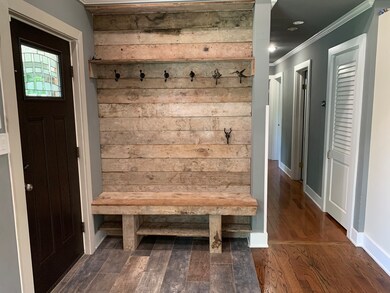
2080 Walnut Ave Hanover Park, IL 60133
Estimated Value: $338,000 - $371,233
Highlights
- Open Floorplan
- Contemporary Architecture
- Recreation Room
- Bartlett High School Rated A-
- Property is near a park
- 5-minute walk to Ahlstrand Park
About This Home
As of August 2022Beautifully updated modern brick ranch in quiet neighborhood. Open floor plan. Chefs kitchen remodeled to perfection w/huge quartz island & all new stainless steel appliances. Massive living room w/vaulted sealings, beams & abundance of windows. Harwood floors throughout. 3 great size bedrooms, modern bathrooms & additional entertainment space in the full finished walk-out basement w/wet bar! Newer 2019 roof, 2018 windows & 2021 driveway. A/C & furnace replaced in 2014, 50 gal high efficiency water heater installed in 2018. Huge fenced back yard w/covered patio. 2 car garage w/attic for additional storage. Great location, near park and park district main facility. 10 min walk to train station. Quick access to Elgin-O'Hare expressway. This is the one! Won't last long!
Last Agent to Sell the Property
Home-Site Realty, Inc. License #471010062 Listed on: 06/20/2022
Last Buyer's Agent
Berkshire Hathaway HomeServices Starck Real Estate License #475178261

Home Details
Home Type
- Single Family
Est. Annual Taxes
- $6,031
Year Built
- Built in 1961 | Remodeled in 2021
Lot Details
- 0.35 Acre Lot
- Lot Dimensions are 118x 132x119x133
- Corner Lot
- Paved or Partially Paved Lot
Parking
- 2 Car Detached Garage
- Garage Transmitter
- Garage Door Opener
- Driveway
- Parking Included in Price
Home Design
- Contemporary Architecture
- Brick Exterior Construction
- Asphalt Roof
- Concrete Perimeter Foundation
Interior Spaces
- 1-Story Property
- Open Floorplan
- Wet Bar
- Beamed Ceilings
- Vaulted Ceiling
- Combination Dining and Living Room
- Recreation Room
- Bonus Room
- Wood Flooring
- Storm Screens
Kitchen
- Range
- High End Refrigerator
- Dishwasher
- Stainless Steel Appliances
Bedrooms and Bathrooms
- 3 Bedrooms
- 3 Potential Bedrooms
- Bathroom on Main Level
- Soaking Tub
- Shower Body Spray
Laundry
- Laundry Room
- Dryer
- Washer
Finished Basement
- Walk-Out Basement
- Basement Fills Entire Space Under The House
- Exterior Basement Entry
- Recreation or Family Area in Basement
- Basement Storage
Outdoor Features
- Patio
- Shed
Location
- Property is near a park
Schools
- Ontarioville Elementary School
- Tefft Middle School
- Streamwood High School
Utilities
- Forced Air Heating and Cooling System
- Heating System Uses Natural Gas
- 100 Amp Service
- Lake Michigan Water
Community Details
- Hanover Gardens Subdivision, Ranch Floorplan
Listing and Financial Details
- Homeowner Tax Exemptions
Ownership History
Purchase Details
Home Financials for this Owner
Home Financials are based on the most recent Mortgage that was taken out on this home.Purchase Details
Similar Homes in the area
Home Values in the Area
Average Home Value in this Area
Purchase History
| Date | Buyer | Sale Price | Title Company |
|---|---|---|---|
| Szlapczynski Maciej | $177,500 | Fidelity National Title | |
| Schneider Helen K | -- | None Available |
Mortgage History
| Date | Status | Borrower | Loan Amount |
|---|---|---|---|
| Open | Szlapczynski Maciej | $146,500 | |
| Closed | Szlapczynski Maciej | $159,750 |
Property History
| Date | Event | Price | Change | Sq Ft Price |
|---|---|---|---|---|
| 08/19/2022 08/19/22 | Sold | $330,000 | 0.0% | $275 / Sq Ft |
| 07/10/2022 07/10/22 | Pending | -- | -- | -- |
| 06/20/2022 06/20/22 | For Sale | $330,000 | +85.9% | $275 / Sq Ft |
| 12/05/2014 12/05/14 | Sold | $177,500 | -4.0% | $148 / Sq Ft |
| 10/23/2014 10/23/14 | Pending | -- | -- | -- |
| 10/04/2014 10/04/14 | For Sale | $184,900 | -- | $154 / Sq Ft |
Tax History Compared to Growth
Tax History
| Year | Tax Paid | Tax Assessment Tax Assessment Total Assessment is a certain percentage of the fair market value that is determined by local assessors to be the total taxable value of land and additions on the property. | Land | Improvement |
|---|---|---|---|---|
| 2024 | $7,284 | $27,000 | $7,722 | $19,278 |
| 2023 | $7,284 | $27,000 | $7,722 | $19,278 |
| 2022 | $7,284 | $27,000 | $7,722 | $19,278 |
| 2021 | $5,993 | $19,122 | $5,405 | $13,717 |
| 2020 | $6,031 | $19,122 | $5,405 | $13,717 |
| 2019 | $6,005 | $21,247 | $5,405 | $15,842 |
| 2018 | $5,653 | $18,456 | $4,633 | $13,823 |
| 2017 | $5,621 | $18,456 | $4,633 | $13,823 |
| 2016 | $6,606 | $21,308 | $4,633 | $16,675 |
| 2015 | $7,422 | $19,371 | $4,247 | $15,124 |
| 2014 | $7,276 | $19,371 | $4,247 | $15,124 |
| 2013 | $7,043 | $19,371 | $4,247 | $15,124 |
Agents Affiliated with this Home
-
Magdalena Galinska
M
Seller's Agent in 2022
Magdalena Galinska
Home-Site Realty, Inc.
(847) 707-0302
1 in this area
31 Total Sales
-
Angeline Hansen

Buyer's Agent in 2022
Angeline Hansen
Berkshire Hathaway HomeServices Starck Real Estate
(630) 709-5840
1 in this area
25 Total Sales
-
Shirley Spencer
S
Seller's Agent in 2014
Shirley Spencer
Baird Warner
(708) 347-6403
57 Total Sales
-
Liz Spencer

Seller Co-Listing Agent in 2014
Liz Spencer
Baird Warner
(847) 650-1302
102 Total Sales
Map
Source: Midwest Real Estate Data (MRED)
MLS Number: 11440244
APN: 06-36-110-033-0000
- 6551 Center Ave
- 1960 Sycamore Ave
- 2130 Poplar Ave
- 27W607 Devon Ave
- 6545 Lilac Blvd
- 6730 Valley View Rd
- 1581 Indian Hill Ave
- 721 Lacy Ave
- 753 Candleridge Ct Unit C1
- 7351 Jasmine Dr Unit 2
- 7260 Rosewood St
- 759 Dunmore Ln
- 380 Newport Ln Unit C1
- 327 Newport Ln Unit A2
- 7N630 County Farm Rd
- 690 Thorntree Ct Unit C1
- 699 Greenfield Ct Unit A1
- 884 Lakeside Dr
- 1601 Alexander Ave Unit 12
- 710 Larsen Ave
- 2080 Walnut Ave
- 2079 Cedar Ave
- 2110 Walnut Ave
- 2062 Walnut Ave
- 2067 Cedar Ave
- 2073 Walnut Ave
- 2073 Walnut Ave
- 2101 Cedar Ave
- 2059 Walnut Ave
- 2055 Cedar Ave
- 2042 Walnut Ave
- 2111 Cedar Ave
- 2035 Walnut Ave
- 2130 Walnut Ave
- 2043 Cedar Ave
- 2121 Walnut Ave
- 6760 Center Ave
- 2121 Cedar Ave
- 6921 Center Ave
- 2030 Walnut Ave
