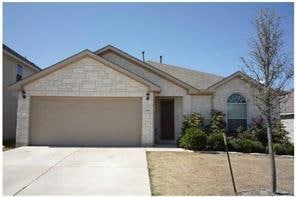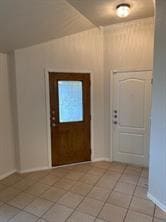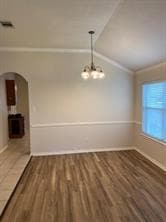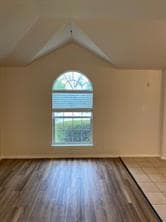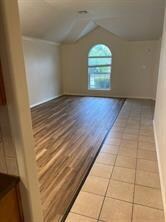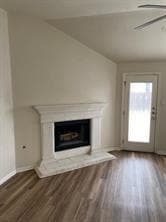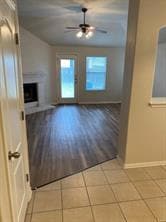20800 Bellerive Dr Pflugerville, TX 78660
Blackhawk NeighborhoodHighlights
- Wooded Lot
- Multiple Living Areas
- 2 Car Attached Garage
- Rowe Lane Elementary School Rated A-
- Community Pool
- In-Law or Guest Suite
About This Home
Revel in the charm and comfort of this delightful 4-bedroom, 2-bathroom home located in the heart of Pflugerville, TX. Spanning a generous 1,949 square feet, this residence offers ample space for relaxation and entertainment. Step inside to discover a bright and airy layout that seamlessly connects the living areas, making it perfect for hosting gatherings or enjoying quiet family evenings. The master suite provides a serene retreat, complete with its own full bathroom, ensuring privacy and convenience. Each of the additional three bedrooms is spacious and versatile, ready to accommodate your needs, whether for family, guests, or a home office. Enjoy the convenience of nearby parks, schools, and shopping centers, all within reach. With its ideal blend of location, space, and comfort, this home is a welcoming haven waiting to be called home. Don’t miss the opportunity to experience this charming property for yourself! All Hendricks Real Estate residents are enrolled in the Resident Benefits Package (RBP) for $49.95/month which includes liability insurance, HVAC air filter delivery (for applicable properties), move-in concierge service making utility connection and home service setup a breeze during your move-in, on-demand pest control, and much more! More details upon application.
Listing Agent
Hendricks Real Estate Brokerage Phone: (512) 201-4350 License #0632481 Listed on: 11/13/2025
Home Details
Home Type
- Single Family
Est. Annual Taxes
- $8,043
Year Built
- Built in 2005
Lot Details
- 6,621 Sq Ft Lot
- East Facing Home
- Wood Fence
- Interior Lot
- Wooded Lot
Parking
- 2 Car Attached Garage
Home Design
- Slab Foundation
- Frame Construction
- Composition Roof
- Stone Siding
Interior Spaces
- 1,950 Sq Ft Home
- 1-Story Property
- Window Treatments
- Family Room with Fireplace
- Multiple Living Areas
- Dining Area
Kitchen
- Dishwasher
- Disposal
Flooring
- Tile
- Vinyl
Bedrooms and Bathrooms
- 4 Main Level Bedrooms
- Walk-In Closet
- In-Law or Guest Suite
- 2 Full Bathrooms
Home Security
- Prewired Security
- Fire and Smoke Detector
Schools
- Rowe Lane Elementary School
- Kelly Lane Middle School
- Hendrickson High School
Utilities
- Central Heating and Cooling System
- Above Ground Utilities
- Water Softener is Owned
Listing and Financial Details
- Security Deposit $2,195
- Tenant pays for all utilities
- 12 Month Lease Term
- $68 Application Fee
- Assessor Parcel Number 02865502210000
- Tax Block D
Community Details
Overview
- Property has a Home Owners Association
- Meadows Blackhawk Ph 05 Subdivision
- Property managed by Hendricks Real Estate
Amenities
- Community Mailbox
Recreation
- Community Pool
Pet Policy
- Pet Deposit $300
- Dogs and Cats Allowed
- Breed Restrictions
Map
Source: Unlock MLS (Austin Board of REALTORS®)
MLS Number: 8690191
APN: 550638
- 20732 Kearney Hill Rd
- 20609 Kearney Hill Rd
- 2205 Speidel Dr
- 2221 Speidel Dr
- 20106 Canterwood Ln
- Abbey: Carport Plan at Villas at Rowe
- Magnolia: Carport Plan at Villas at Rowe
- Abbey: Garage Plan at Villas at Rowe
- Magnolia: Garage Plan at Villas at Rowe
- 19910 Canterwood Ln
- 2432 Dakota Dunes Ct
- 2209A Cornfield Dr
- 2209B Cornfield Dr
- 20604 Haygrazer Way Unit A
- 20604 Haygrazer Way
- 2316 Dovetail St
- 2212B Cornfield Dr
- 2212A Cornfield Dr
- 2210A Cornfield Dr
- 2210B Cornfield Dr
- 20816 Kearney Hill Rd
- 2409 Pauma Valley Way
- 20609 Kearney Hill Rd
- 20701 Kearney Hill Rd
- 20504B Haygrazer Way
- 20500 Cobb St Unit B
- 2725 Kickapoo Cavern Dr
- 2813 Kickapoo Cavern Dr
- 2744 Kickapoo Cavern Dr
- 2824 Mission Tejas Dr
- 2832 Mission Tejas Dr
- 3300 Winding Shore Ln
- 3106 Kenner Dr
- 2208 Tranquility Ln
- 20513 Harrier Hunt Rd
- 2808 Red Ivy Cove
- 20805 Trotters Ln
- 20825 Penny Royal Dr
- 1706 Winners Ribbon Cir
- 2208 Hayfield Square
