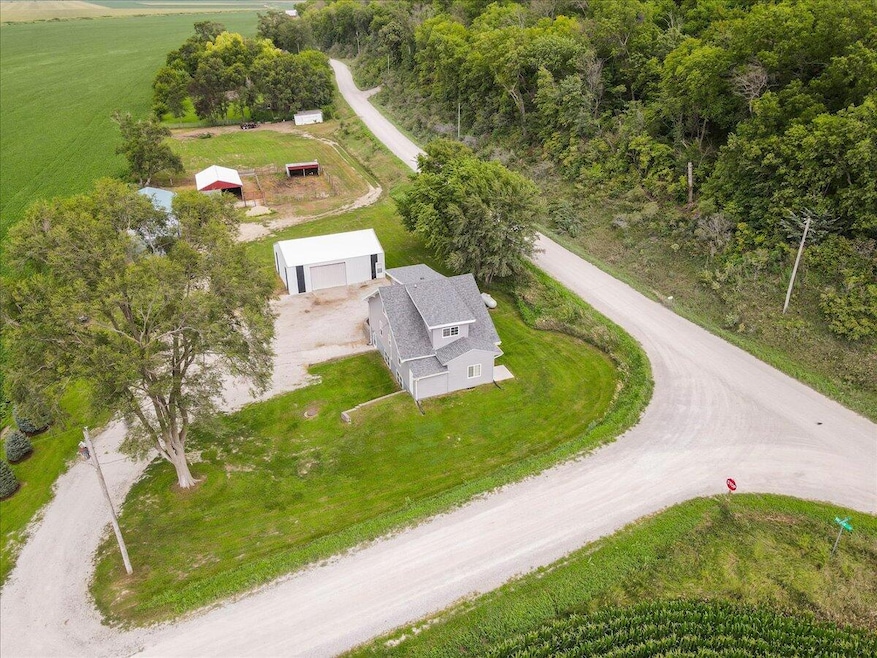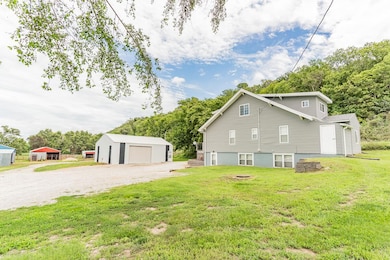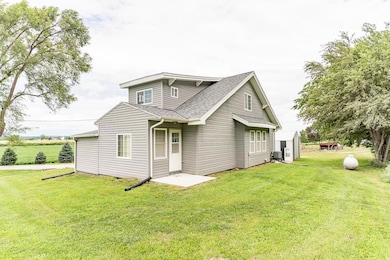20800 Paddock Ave Pacific Junction, IA 51561
Estimated payment $2,427/month
Highlights
- Deck
- Main Floor Primary Bedroom
- Formal Dining Room
- West Elementary School Rated A-
- No HOA
- 4 Car Detached Garage
About This Home
Welcome to your peaceful piece of the countryside, just minutes from Glenwood and the Omaha Metro. This one-of-a-kind property sits on 1.73 net acres and features a unique, flexible layout with 3 bedrooms, 3 full baths, and a finished walkout basement with a second kitchen, living and dining areas, full bath, and private entrance. Think guest suite, separate apartment, or bonus living space! Updated kitchen & bathrooms, vinyl windows (2019), roof (2024), and HVAC (2019) add to the appeal. Outside, you'll find multiple outbuildings (including two for animals), plus fencing and a lean-to, ready for your next adventure.
Listing Agent
Better Homes and Gardens Real Estate The Good Life Group License #S63048000 Listed on: 07/22/2025

Home Details
Home Type
- Single Family
Est. Annual Taxes
- $2,592
Year Built
- Built in 1919
Parking
- 4 Car Detached Garage
Home Design
- Frame Construction
- Composition Roof
Interior Spaces
- 2-Story Property
- Woodwork
- Ceiling Fan
- Family Room on Second Floor
- Living Room
- Formal Dining Room
- Laundry on main level
- Property Views
Kitchen
- Electric Range
- Microwave
- Dishwasher
- Snack Bar or Counter
Bedrooms and Bathrooms
- 3 Bedrooms
- Primary Bedroom on Main
- 3 Bathrooms
Finished Basement
- Walk-Out Basement
- Basement Fills Entire Space Under The House
- Kitchen in Basement
- Recreation or Family Area in Basement
Outdoor Features
- Deck
- Porch
Schools
- Glenwood Elementary And Middle School
- Glenwood High School
Utilities
- Forced Air Heating and Cooling System
- Heating System Uses Propane
- Well
- Electric Water Heater
- Water Softener is Owned
- Septic System
- Cable TV Available
Community Details
- No Home Owners Association
Map
Home Values in the Area
Average Home Value in this Area
Tax History
| Year | Tax Paid | Tax Assessment Tax Assessment Total Assessment is a certain percentage of the fair market value that is determined by local assessors to be the total taxable value of land and additions on the property. | Land | Improvement |
|---|---|---|---|---|
| 2024 | $3,009 | $256,082 | $59,250 | $196,832 |
| 2023 | $2,498 | $214,243 | $35,900 | $178,343 |
| 2022 | $2,282 | $159,920 | $35,900 | $124,020 |
| 2021 | $1,599 | $153,718 | $35,900 | $117,818 |
| 2020 | $5 | $102,607 | $29,700 | $72,907 |
| 2019 | $1,585 | $102,333 | $0 | $0 |
| 2018 | $1,559 | $102,333 | $0 | $0 |
| 2017 | $3,108 | $99,031 | $0 | $0 |
| 2016 | $1,304 | $99,031 | $0 | $0 |
| 2015 | $1,304 | $99,031 | $0 | $0 |
| 2014 | $1,312 | $99,031 | $0 | $0 |
Property History
| Date | Event | Price | Change | Sq Ft Price |
|---|---|---|---|---|
| 09/08/2025 09/08/25 | Price Changed | $415,000 | -2.4% | $148 / Sq Ft |
| 08/26/2025 08/26/25 | Price Changed | $425,000 | -2.3% | $152 / Sq Ft |
| 08/14/2025 08/14/25 | Price Changed | $435,000 | -2.2% | $155 / Sq Ft |
| 07/22/2025 07/22/25 | For Sale | $445,000 | -- | $159 / Sq Ft |
Mortgage History
| Date | Status | Loan Amount | Loan Type |
|---|---|---|---|
| Closed | $155,000 | Construction | |
| Closed | $15,249 | Unknown | |
| Closed | $15,445 | Credit Line Revolving |
Source: Southwest Iowa Association of Realtors®
MLS Number: 25-1495
APN: 129750010000000
- 66489 Painter Rd
- 19951 Mayfield Cir
- 19952 Mayfield Cir
- 19916 Mayfield Cir
- 19776 Mayfield Cir
- 42 the Wilds Rv Park Unit Lot
- 0 Tbd 221st St S Unit LotWP001
- 21 the Wilds Rv Assoc at Bartlett Shores Unit Lot
- 61 the Wilds Rv Park Unit Lot
- 11380 24th Ave
- TBD Lot 2
- 63004 250th St
- 46 ACRES 245th St
- TBD Lot 1
- 8800 Riverdale Rd
- 2603 Oxford Ct
- 1231 Western Ave
- 62172 245th St
- 9504 Forest Ln
- 113 Rock Bluff Rd Unit 1
- 601 S 6th St
- 914 Chicago St Unit B
- 711 Nuckolls St
- 316 S 15th St Unit Upper
- 114 E Main St Unit 4
- 2015 Avenue B
- 2218 Avenue B
- 14102 Williamsburg Ct
- 2503 Raven Ridge Dr
- 306 Paradise Terrace
- 1507 Old Gaelic St
- 1605 Old Gaelic St
- 14003 Tregaron Ridge Ct
- 2911 Washington St
- 801 W 29th Ave
- 2315 Greenwald St
- 2802 S Crawford St
- 1729 Scarborough Dr
- 2930 Blackhawk Dr
- 2812 Nottingham Dr






