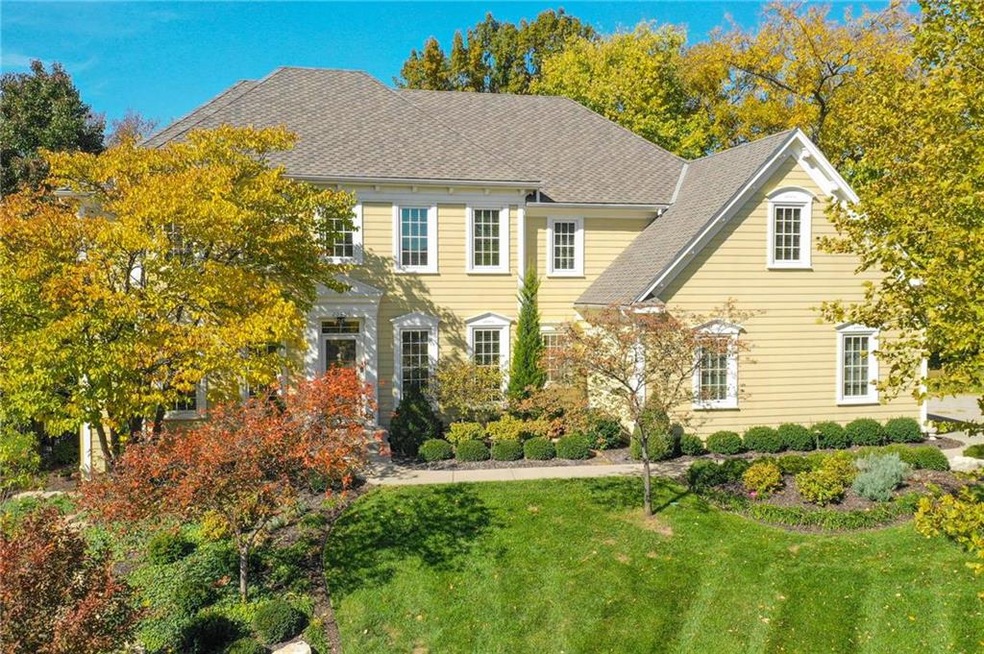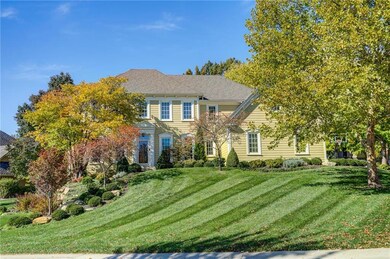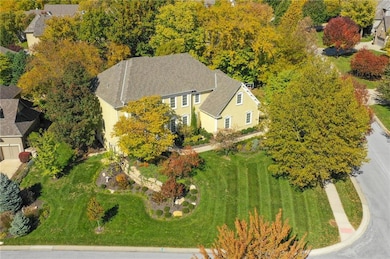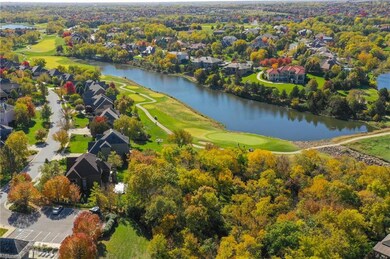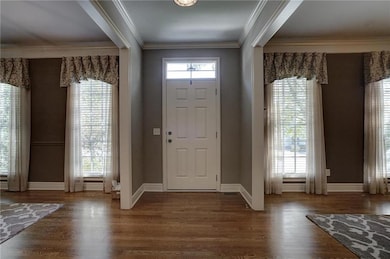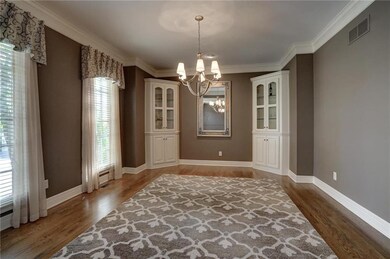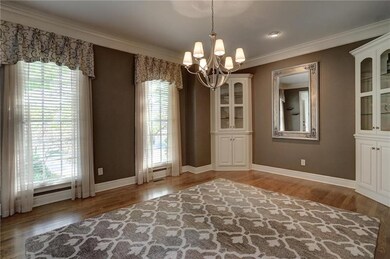
20800 W 94th Terrace Lenexa, KS 66220
Highlights
- Golf Course Community
- Colonial Architecture
- Family Room with Fireplace
- Manchester Park Elementary School Rated A
- Clubhouse
- Hearth Room
About This Home
As of January 2019Like new, in highly sought after Falcon Ridge. New Andersen wndws, HVAC, roof, hdwds, kitchen w/granite, upgraded S/S applis, butler’s pantry, island & tons of cabinets. Formal din & brkfst, screened in comp deck, oversized sec bdrms, Mstr suite, his/her wlk-in closets, F/P, & built-ins, heated tile, wlk-in shower w/jetted shower heads & laundry off mstr. Finished W/O w/5th bdrm, bath, kitchenette-perfect for any situation, Mother in-laws qtrs, apt, w/sep entrance. Outdoor living area w/waterfall & outdoor kitchen Surround sound-speakers , boot bench central vac, 2 water heaters, and the list goes on… fresh paint w/todays buyers tastes, new carpet, new "drop zone" with custom built-ins, Epoxy floors in suer clean garage. 4 F/P's, new light fixtures. Truly a beautiful home and ready for a new family!
Home Details
Home Type
- Single Family
Est. Annual Taxes
- $8,546
Year Built
- Built in 1999
Lot Details
- 0.3 Acre Lot
- Cul-De-Sac
- Corner Lot
- Sprinkler System
- Many Trees
HOA Fees
- $59 Monthly HOA Fees
Parking
- 3 Car Garage
- Side Facing Garage
Home Design
- Colonial Architecture
- Composition Roof
- Lap Siding
Interior Spaces
- Wet Bar: Built-in Features, Cathedral/Vaulted Ceiling, Double Vanity, Walk-In Closet(s), All Carpet, Ceiling Fan(s), Carpet, Fireplace, Hardwood, Wet Bar, Ceramic Tiles, Granite Counters, Kitchen Island, Pantry
- Central Vacuum
- Built-In Features: Built-in Features, Cathedral/Vaulted Ceiling, Double Vanity, Walk-In Closet(s), All Carpet, Ceiling Fan(s), Carpet, Fireplace, Hardwood, Wet Bar, Ceramic Tiles, Granite Counters, Kitchen Island, Pantry
- Vaulted Ceiling
- Ceiling Fan: Built-in Features, Cathedral/Vaulted Ceiling, Double Vanity, Walk-In Closet(s), All Carpet, Ceiling Fan(s), Carpet, Fireplace, Hardwood, Wet Bar, Ceramic Tiles, Granite Counters, Kitchen Island, Pantry
- Skylights
- Thermal Windows
- Shades
- Plantation Shutters
- Drapes & Rods
- Family Room with Fireplace
- 4 Fireplaces
- Great Room
- Separate Formal Living Room
- Formal Dining Room
- Screened Porch
- Sink Near Laundry
Kitchen
- Hearth Room
- Double Oven
- Dishwasher
- Stainless Steel Appliances
- Kitchen Island
- Granite Countertops
- Laminate Countertops
- Disposal
Flooring
- Wood
- Wall to Wall Carpet
- Linoleum
- Laminate
- Stone
- Ceramic Tile
- Luxury Vinyl Plank Tile
- Luxury Vinyl Tile
Bedrooms and Bathrooms
- 5 Bedrooms
- Cedar Closet: Built-in Features, Cathedral/Vaulted Ceiling, Double Vanity, Walk-In Closet(s), All Carpet, Ceiling Fan(s), Carpet, Fireplace, Hardwood, Wet Bar, Ceramic Tiles, Granite Counters, Kitchen Island, Pantry
- Walk-In Closet: Built-in Features, Cathedral/Vaulted Ceiling, Double Vanity, Walk-In Closet(s), All Carpet, Ceiling Fan(s), Carpet, Fireplace, Hardwood, Wet Bar, Ceramic Tiles, Granite Counters, Kitchen Island, Pantry
- Double Vanity
- Built-in Features
Finished Basement
- Walk-Out Basement
- Sub-Basement: Family Rm- 2nd, Master Bathroom
- Basement Window Egress
Schools
- Manchester Elementary School
- Olathe Northwest High School
Additional Features
- Outdoor Kitchen
- Forced Air Zoned Heating and Cooling System
Listing and Financial Details
- Assessor Parcel Number IP23510000 0089
Community Details
Overview
- Association fees include trash pick up
- Falcon Ridge Subdivision
Amenities
- Clubhouse
Recreation
- Golf Course Community
- Tennis Courts
- Community Pool
Ownership History
Purchase Details
Home Financials for this Owner
Home Financials are based on the most recent Mortgage that was taken out on this home.Purchase Details
Home Financials for this Owner
Home Financials are based on the most recent Mortgage that was taken out on this home.Similar Homes in Lenexa, KS
Home Values in the Area
Average Home Value in this Area
Purchase History
| Date | Type | Sale Price | Title Company |
|---|---|---|---|
| Warranty Deed | -- | Kansas City Title Inc | |
| Warranty Deed | -- | First American Title Ins Co |
Mortgage History
| Date | Status | Loan Amount | Loan Type |
|---|---|---|---|
| Open | $251,350 | New Conventional | |
| Closed | $270,000 | New Conventional | |
| Open | $460,000 | New Conventional | |
| Previous Owner | $385,393 | New Conventional | |
| Previous Owner | $313,000 | New Conventional | |
| Previous Owner | $318,000 | Unknown | |
| Previous Owner | $318,000 | New Conventional | |
| Previous Owner | $79,600 | Stand Alone Second | |
| Previous Owner | $318,400 | New Conventional |
Property History
| Date | Event | Price | Change | Sq Ft Price |
|---|---|---|---|---|
| 01/07/2019 01/07/19 | Sold | -- | -- | -- |
| 12/09/2018 12/09/18 | Pending | -- | -- | -- |
| 10/20/2018 10/20/18 | For Sale | $575,000 | -- | $119 / Sq Ft |
Tax History Compared to Growth
Tax History
| Year | Tax Paid | Tax Assessment Tax Assessment Total Assessment is a certain percentage of the fair market value that is determined by local assessors to be the total taxable value of land and additions on the property. | Land | Improvement |
|---|---|---|---|---|
| 2024 | $11,300 | $91,667 | $13,984 | $77,683 |
| 2023 | $10,751 | $85,929 | $12,156 | $73,773 |
| 2022 | $10,047 | $78,327 | $11,569 | $66,758 |
| 2021 | $9,245 | $68,724 | $11,569 | $57,155 |
| 2020 | $9,181 | $67,597 | $11,569 | $56,028 |
| 2019 | $8,852 | $64,676 | $8,760 | $55,916 |
| 2018 | $8,300 | $59,950 | $8,760 | $51,190 |
| 2017 | $8,546 | $60,421 | $7,967 | $52,454 |
| 2016 | $8,070 | $58,351 | $7,967 | $50,384 |
| 2015 | $7,710 | $55,752 | $7,967 | $47,785 |
| 2013 | -- | $47,805 | $7,967 | $39,838 |
Agents Affiliated with this Home
-
Lisa Moore

Seller's Agent in 2019
Lisa Moore
Compass Realty Group
(816) 280-2773
6 in this area
394 Total Sales
-
Christine Johnson

Buyer's Agent in 2019
Christine Johnson
kc HOMEGIRLS & Associates
6 in this area
34 Total Sales
Map
Source: Heartland MLS
MLS Number: 2136067
APN: IP23510000-0089
- 20825 W 94th Terrace
- 20602 W 95th Terrace
- 9517 Falcon Ridge Dr
- 21123 W 95th Terrace
- 20914 W 96th Terrace
- 20308 W 92nd St
- 21347 W 94th Terrace
- 21359 W 93rd Ct
- 21377 W 94th St
- 9410 Deer Run St
- 9705 Sunset Cir
- 21396 W 93rd Ct
- 22164 W 94th Terrace
- 22152 W 94th Terrace
- 22128 W 94th Terrace
- 22200 W 94th Terrace
- 22129 W 94th Terrace
- 22201 W 94th Terrace
- 22212 W 94th Terrace
- 22080 W 94th Terrace
