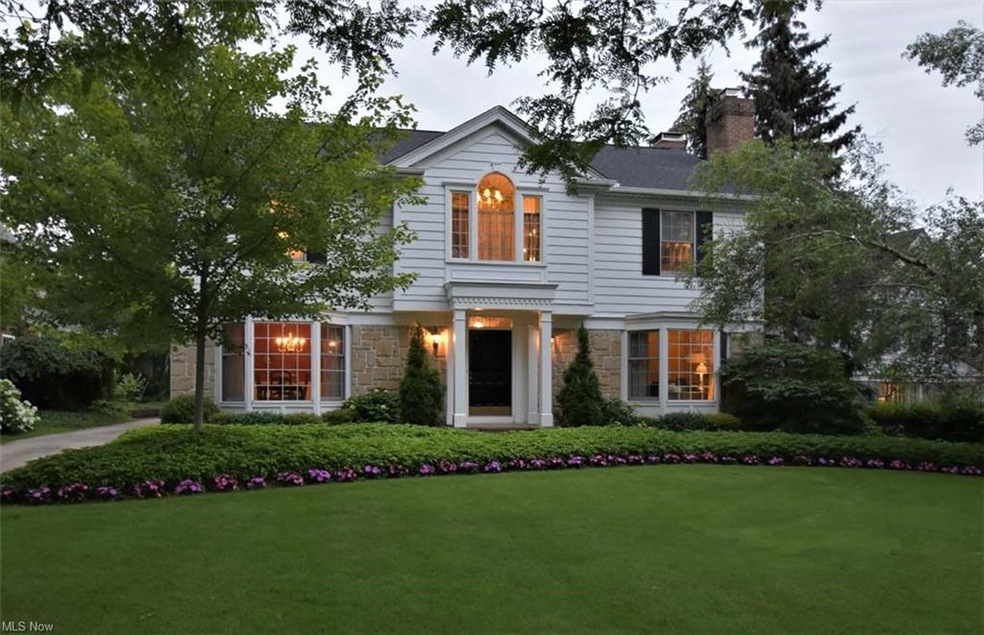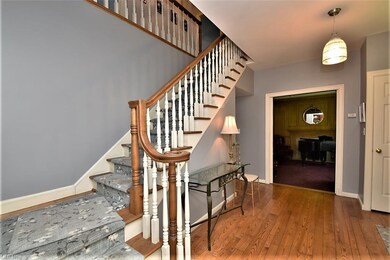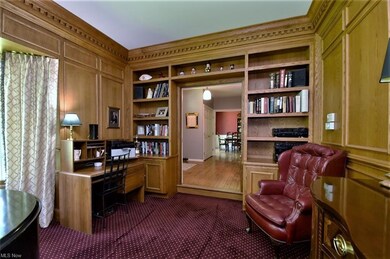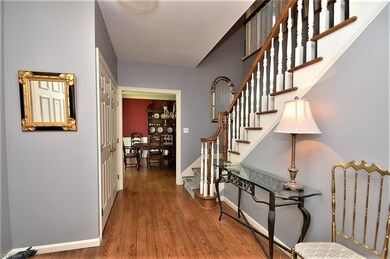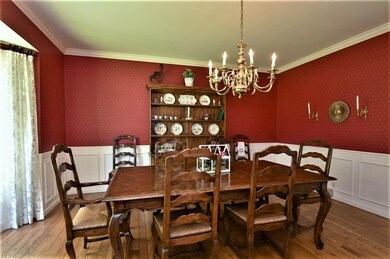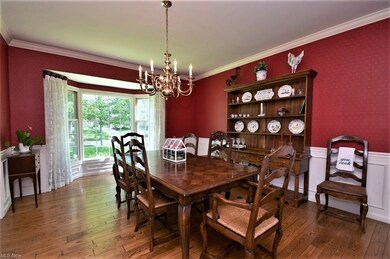
20800 W Byron Rd Shaker Heights, OH 44122
Estimated Value: $541,000 - $597,000
Highlights
- Colonial Architecture
- Deck
- Community Pool
- Shaker Heights High School Rated A
- 2 Fireplaces
- Tennis Courts
About This Home
As of August 2021Unique opportunity! Designed by Tom Caves architect, and custom-built, this wonderful one-owner home is 33 years young, yet boasts classic Shaker charm. The gracious foyer invites you into a 21st century open floor plan, with a huge eat-in kitchen and a true family room with wet bar & ice maker. Both kitchen and family room open to a two-tiered deck. Formal dining room with architectural wainscoting and stunning bay window The exquisitely paneled library offers “work at-home” opportunity. Two beautiful fireplaces on 1st. Enjoy the bonuses of a 1st floor laundry room, sprinkling system (front yard) and generous attached garage. The 2nd floor has 5 bedrooms and 4 full baths! The space for family, friends, festivities and fun is really amazing. Steps to the Middle School, library and Rapid.
Home Details
Home Type
- Single Family
Year Built
- Built in 1988
Lot Details
- 10,650 Sq Ft Lot
- Lot Dimensions are 90x142
- North Facing Home
- Property has an invisible fence for dogs
- Sprinkler System
Home Design
- Colonial Architecture
- Asphalt Roof
- Stone Siding
Interior Spaces
- 4,100 Sq Ft Home
- 2-Story Property
- Sound System
- 2 Fireplaces
- Finished Basement
- Basement Fills Entire Space Under The House
Kitchen
- Built-In Oven
- Cooktop
- Freezer
- Dishwasher
- Disposal
Bedrooms and Bathrooms
- 5 Bedrooms
Laundry
- Dryer
- Washer
Home Security
- Home Security System
- Carbon Monoxide Detectors
- Fire and Smoke Detector
Parking
- 2 Car Direct Access Garage
- Garage Drain
- Garage Door Opener
Outdoor Features
- Deck
Utilities
- Forced Air Heating and Cooling System
- Heating System Uses Gas
Listing and Financial Details
- Assessor Parcel Number 733-31-026
Community Details
Recreation
- Tennis Courts
- Community Playground
- Community Pool
Additional Features
- Van Sweringen Cos 44 Community
- Shops
Ownership History
Purchase Details
Home Financials for this Owner
Home Financials are based on the most recent Mortgage that was taken out on this home.Purchase Details
Purchase Details
Purchase Details
Purchase Details
Purchase Details
Purchase Details
Similar Homes in the area
Home Values in the Area
Average Home Value in this Area
Purchase History
| Date | Buyer | Sale Price | Title Company |
|---|---|---|---|
| Hayes Grady | $460,000 | Chicago Title Insurance C | |
| Keller Robert R | $27,000 | -- | |
| Peterson Earle C | $18,000 | -- | |
| Howell Thomas P Jrtr | -- | -- | |
| Howell Ann N | -- | -- | |
| James H Dempsey Jr Trs | -- | -- |
Mortgage History
| Date | Status | Borrower | Loan Amount |
|---|---|---|---|
| Open | Hayes Grady | $368,000 | |
| Closed | Keller Robert R | $55,000 |
Property History
| Date | Event | Price | Change | Sq Ft Price |
|---|---|---|---|---|
| 08/23/2021 08/23/21 | Sold | $460,000 | -5.2% | $112 / Sq Ft |
| 07/04/2021 07/04/21 | Pending | -- | -- | -- |
| 06/16/2021 06/16/21 | Price Changed | $485,000 | -7.6% | $118 / Sq Ft |
| 06/11/2021 06/11/21 | For Sale | $525,000 | -- | $128 / Sq Ft |
Tax History Compared to Growth
Tax History
| Year | Tax Paid | Tax Assessment Tax Assessment Total Assessment is a certain percentage of the fair market value that is determined by local assessors to be the total taxable value of land and additions on the property. | Land | Improvement |
|---|---|---|---|---|
| 2024 | $14,405 | $161,000 | $21,490 | $139,510 |
| 2023 | $13,719 | $121,630 | $20,160 | $101,470 |
| 2022 | $13,339 | $121,625 | $20,160 | $101,465 |
| 2021 | $13,293 | $121,630 | $20,160 | $101,470 |
| 2020 | $13,199 | $113,650 | $18,830 | $94,820 |
| 2019 | $13,009 | $324,700 | $53,800 | $270,900 |
| 2018 | $13,084 | $113,650 | $18,830 | $94,820 |
| 2017 | $13,741 | $113,610 | $16,100 | $97,510 |
| 2016 | $13,191 | $113,610 | $16,100 | $97,510 |
| 2015 | $12,449 | $113,610 | $16,100 | $97,510 |
| 2014 | $12,449 | $103,290 | $14,630 | $88,660 |
Agents Affiliated with this Home
-
Myra White
M
Seller's Agent in 2021
Myra White
Howard Hanna
5 in this area
15 Total Sales
-
Babette Kestner
B
Buyer's Agent in 2021
Babette Kestner
Chestnut Hill Realty, Inc.
(216) 337-7470
10 in this area
14 Total Sales
Map
Source: MLS Now
MLS Number: 4284618
APN: 733-31-026
- 20526 W Byron Rd
- 20501 S Woodland Rd
- 2929 Morley Rd
- 21250 Almar Dr
- 20050 Shaker Blvd
- 3271 Warrensville Center Rd Unit 8B
- 3265 Belvoir Blvd
- 3104 Falmouth Rd
- 19800 Shaker Blvd
- 3333 Warrensville Center Rd Unit 211
- 3333 Warrensville Center Rd Unit 204
- 22127 Rye Rd
- 3006 Kingsley Rd
- 2838 Montgomery Rd
- 22099 Shaker Blvd
- 22362 Rye Rd
- 20601 Shelburne Rd
- 2855 Manchester Rd
- 22588 Westchester Rd
- 22650 Westchester Rd
- 20800 W Byron Rd
- 20800 Byron Rd
- 20750 Byron Rd
- 20850 Byron Rd
- 20726 Byron Rd
- 20726 W Byron Rd
- 20862 Byron Rd
- 20811 Sydenham Rd
- 20775 Sydenham Rd
- 20855 Sydenham Rd
- 20849 Byron Rd
- 20676 Byron Rd
- 20926 Byron Rd
- 20887 Sydenham Rd
- 20861 Byron Rd
- 20925 Byron Rd
- 20925 W Byron Rd
- 20925 Sydenham Rd
- 20962 Byron Rd
- 20955 W Byron Rd
