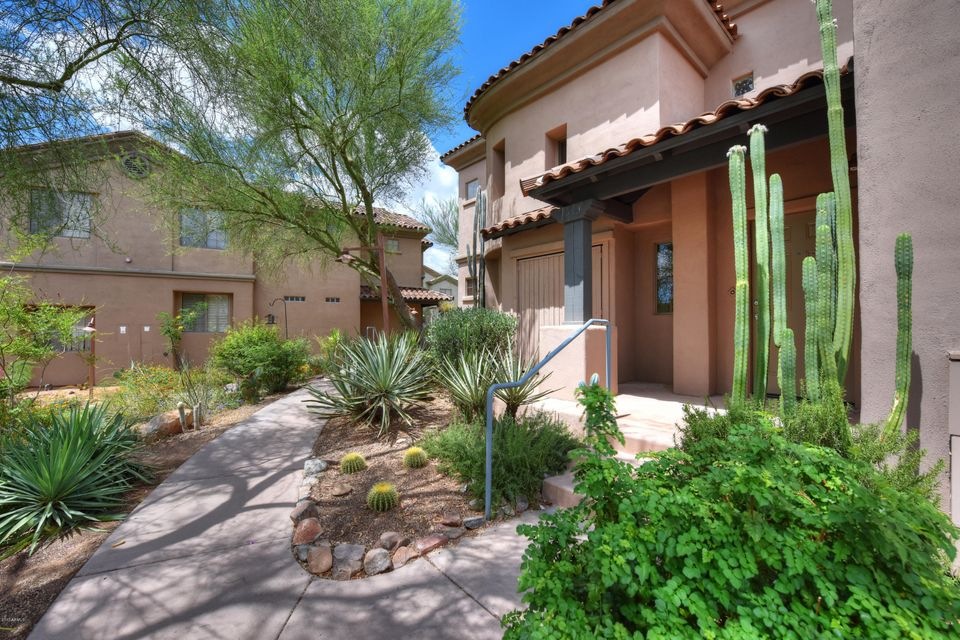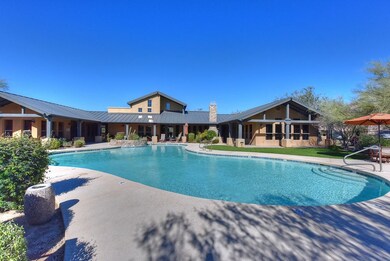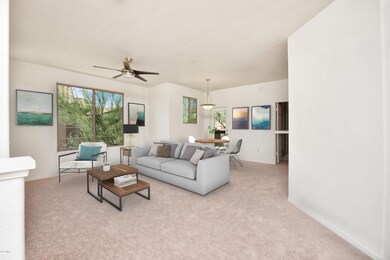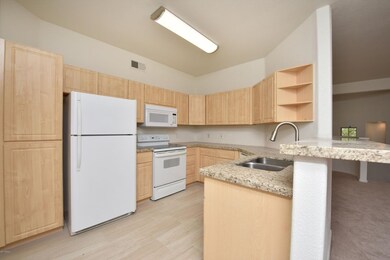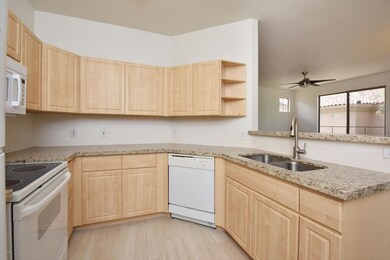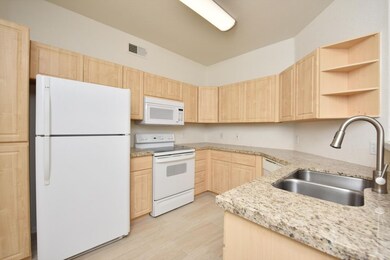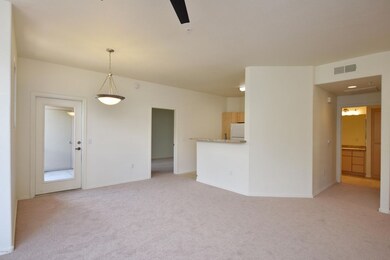
20801 N 90th Place Unit 235 Scottsdale, AZ 85255
DC Ranch NeighborhoodHighlights
- Fitness Center
- Clubhouse
- Granite Countertops
- Copper Ridge School Rated A
- Vaulted Ceiling
- Heated Community Pool
About This Home
As of August 2024Wow – at this price in DC Ranch – incredible buy. This newly remodeled one bed, one bath with open floor plan features new flooring and upgrades throughout. Unit comes with garage parking #27 and covered parking spot #499 for your convenience. Backing to the Village at Market Street in DC Ranch, experience mountain, city light and desert views in your private retreat space. Secluded entry walks you in to your condominium featuring indoor and outdoor dining spaces, kitchen with counter seating, master bedroom with walk in closet, built-in desk/office area, and oversized storage pantry. Featured within the community center are heated pool, fitness center, large grassy areas, and indoor meeting space. You and guests are within walking distance to DC Ranch Market Street shopping, grocery store, restaurants, and coffee shops. With 13 miles of hiking and biking trails and a full time concierge, this no fuss lock-n-leave in fabulous North Scottsdale is unbeatable.
Last Agent to Sell the Property
Russ Lyon Sotheby's International Realty License #BR516513000 Listed on: 07/31/2017

Property Details
Home Type
- Condominium
Est. Annual Taxes
- $1,260
Year Built
- Built in 2000
Lot Details
- Desert faces the front and back of the property
- Wrought Iron Fence
- Sprinklers on Timer
- Grass Covered Lot
HOA Fees
Parking
- 1 Car Garage
- 1 Carport Space
- Garage Door Opener
Home Design
- Wood Frame Construction
- Tile Roof
- Stucco
Interior Spaces
- 1,005 Sq Ft Home
- 2-Story Property
- Vaulted Ceiling
- Ceiling Fan
- Double Pane Windows
Kitchen
- Eat-In Kitchen
- Granite Countertops
Flooring
- Carpet
- Tile
Bedrooms and Bathrooms
- 1 Bedroom
- Remodeled Bathroom
- Primary Bathroom is a Full Bathroom
- 1 Bathroom
Home Security
Outdoor Features
- Covered patio or porch
Schools
- Copper Ridge Elementary School
- Copper Ridge Middle School
- Chaparral High School
Utilities
- Refrigerated Cooling System
- Heating Available
- High Speed Internet
- Cable TV Available
Listing and Financial Details
- Tax Lot 235
- Assessor Parcel Number 217-68-272
Community Details
Overview
- Association fees include roof repair, insurance, sewer, pest control, ground maintenance, street maintenance, front yard maint, trash, water, roof replacement, maintenance exterior
- Dc Ranch Association, Phone Number (602) 437-4777
- Association Phone (480) 513-1500
- Built by PB Bell
- Village At Market Street At Dc Ranch Subdivision, Garden Homes Floorplan
Amenities
- Clubhouse
- Recreation Room
Recreation
- Tennis Courts
- Community Playground
- Fitness Center
- Heated Community Pool
- Community Spa
- Bike Trail
Security
- Fire Sprinkler System
Ownership History
Purchase Details
Home Financials for this Owner
Home Financials are based on the most recent Mortgage that was taken out on this home.Purchase Details
Home Financials for this Owner
Home Financials are based on the most recent Mortgage that was taken out on this home.Purchase Details
Home Financials for this Owner
Home Financials are based on the most recent Mortgage that was taken out on this home.Purchase Details
Home Financials for this Owner
Home Financials are based on the most recent Mortgage that was taken out on this home.Similar Homes in Scottsdale, AZ
Home Values in the Area
Average Home Value in this Area
Purchase History
| Date | Type | Sale Price | Title Company |
|---|---|---|---|
| Warranty Deed | $380,000 | Arizona Premier Title | |
| Warranty Deed | $239,900 | Chicago Title Agency Inc | |
| Warranty Deed | $190,000 | Equitable Title Agency Llc | |
| Cash Sale Deed | $174,900 | Lawyers Title Ins | |
| Interfamily Deed Transfer | -- | Lawyers Title Ins | |
| Special Warranty Deed | $174,900 | Lawyers Title Ins |
Mortgage History
| Date | Status | Loan Amount | Loan Type |
|---|---|---|---|
| Previous Owner | $195,800 | New Conventional | |
| Previous Owner | $191,920 | New Conventional | |
| Previous Owner | $139,920 | Purchase Money Mortgage |
Property History
| Date | Event | Price | Change | Sq Ft Price |
|---|---|---|---|---|
| 08/20/2024 08/20/24 | Sold | $380,000 | -5.0% | $364 / Sq Ft |
| 07/20/2024 07/20/24 | Pending | -- | -- | -- |
| 05/10/2024 05/10/24 | For Sale | $400,000 | +66.7% | $383 / Sq Ft |
| 03/26/2019 03/26/19 | Sold | $239,900 | 0.0% | $230 / Sq Ft |
| 02/22/2019 02/22/19 | Pending | -- | -- | -- |
| 01/17/2019 01/17/19 | For Sale | $239,900 | +26.3% | $230 / Sq Ft |
| 10/04/2017 10/04/17 | Sold | $190,000 | -9.5% | $189 / Sq Ft |
| 09/22/2017 09/22/17 | Pending | -- | -- | -- |
| 07/31/2017 07/31/17 | For Sale | $210,000 | -- | $209 / Sq Ft |
Tax History Compared to Growth
Tax History
| Year | Tax Paid | Tax Assessment Tax Assessment Total Assessment is a certain percentage of the fair market value that is determined by local assessors to be the total taxable value of land and additions on the property. | Land | Improvement |
|---|---|---|---|---|
| 2025 | $1,153 | $20,413 | -- | -- |
| 2024 | $1,426 | $19,441 | -- | -- |
| 2023 | $1,426 | $24,980 | $4,990 | $19,990 |
| 2022 | $1,354 | $20,250 | $4,050 | $16,200 |
| 2021 | $1,438 | $18,120 | $3,620 | $14,500 |
| 2020 | $1,426 | $16,800 | $3,360 | $13,440 |
| 2019 | $1,378 | $16,700 | $3,340 | $13,360 |
| 2018 | $1,167 | $17,110 | $3,420 | $13,690 |
| 2017 | $1,284 | $16,720 | $3,340 | $13,380 |
| 2016 | $1,253 | $15,820 | $3,160 | $12,660 |
| 2015 | $1,210 | $16,530 | $3,300 | $13,230 |
Agents Affiliated with this Home
-
Shannon Christie

Seller's Agent in 2024
Shannon Christie
Engel & Voelkers Scottsdale
(480) 789-0777
7 in this area
30 Total Sales
-
Robert Nathan

Seller Co-Listing Agent in 2024
Robert Nathan
Engel & Voelkers Scottsdale
(480) 695-6031
14 in this area
76 Total Sales
-
Julie Warner

Buyer's Agent in 2024
Julie Warner
Russ Lyon Sotheby's International Realty
(480) 299-7210
5 in this area
38 Total Sales
-
Michael Savone
M
Seller's Agent in 2019
Michael Savone
Platinum Living Realty
(602) 769-8132
1 in this area
4 Total Sales
-
Ariel Bierl

Buyer's Agent in 2019
Ariel Bierl
Real Broker
(480) 440-0949
3 Total Sales
-
Lisa Lucky

Seller's Agent in 2017
Lisa Lucky
Russ Lyon Sotheby's International Realty
(602) 320-8415
6 in this area
337 Total Sales
Map
Source: Arizona Regional Multiple Listing Service (ARMLS)
MLS Number: 5640112
APN: 217-68-272
- 20801 N 90th Place Unit 255
- 20801 N 90th Place Unit 157
- 20801 N 90th Place Unit 271
- 20801 N 90th Place Unit 210
- 20801 N 90th Place Unit 169
- 20801 N 90th Place Unit 242
- 20704 N 90th Place Unit 1015
- 20704 N 90th Place Unit 1065
- 20704 N 90th Place Unit 1008
- 8934 E Rusty Spur Place
- 8964 E Mountain Spring Rd
- 8965 E Mountain Spring Rd
- 8874 E Flathorn Dr
- 9270 E Thompson Peak Pkwy Unit 347
- 9270 E Thompson Peak Pkwy Unit 367
- 9280 E Thompson Peak Pkwy Unit LOT39
- 9280 E Thompson Peak Pkwy Unit 29
- 9290 E Thompson Peak Pkwy Unit 409
- 9290 E Thompson Peak Pkwy Unit 142
- 9290 E Thompson Peak Pkwy Unit 401
