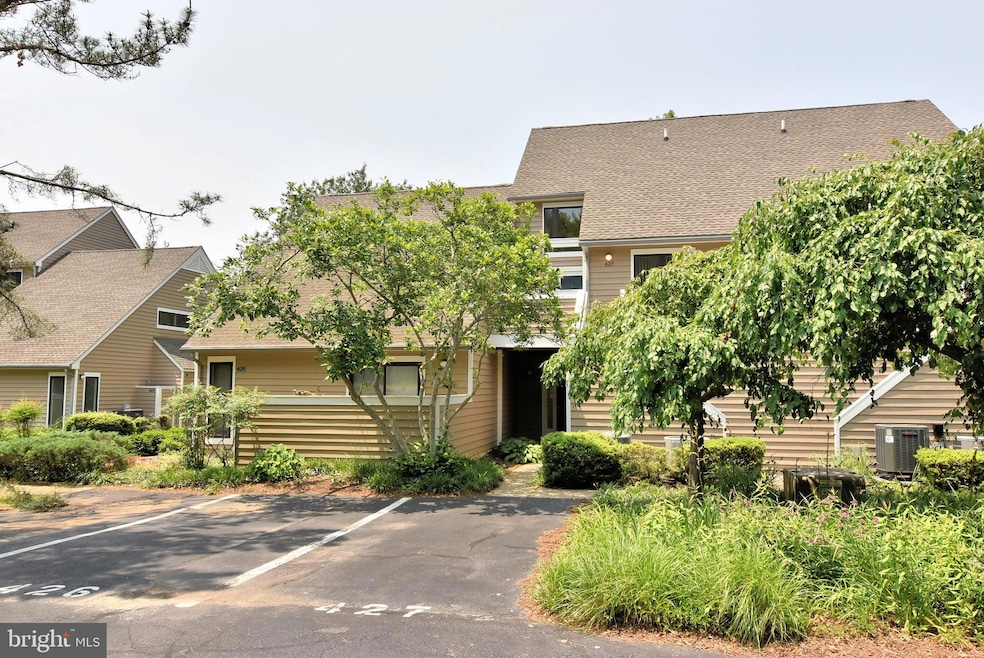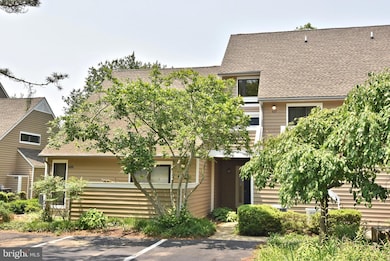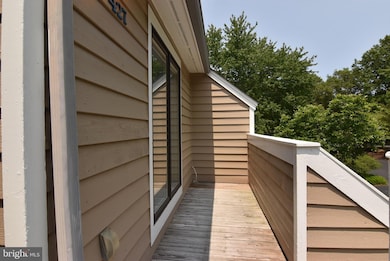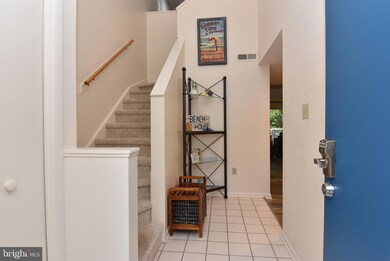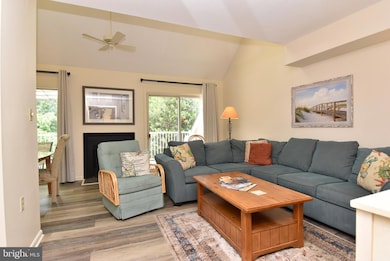20802 Spring Lake Dr Unit 427 Rehoboth Beach, DE 19971
Estimated payment $3,530/month
Highlights
- Lake View
- Deck
- Contemporary Architecture
- Rehoboth Elementary School Rated A
- Wood Burning Stove
- Pond
About This Home
READY TO GO AND FULLY FURNISHED *Savor the Flavor of Coastal Living in this Updated Condo in Sought-After Spring Lake!** Nestled along the picturesque Thompson Island Park in Rehoboth Beach, this charming two-bedroom, two-bathroom condo is the perfect blend of historic charm and modern convenience. With its prime location, you'll be just a stone's throw from the vibrant downtown area, yet surrounded by the serene beauty of the coastal landscape. This condo has been thoughtfully updated to provide the perfect blend of form and function. From the sleek, modern kitchen with stainless steel appliances and granite countertops, to the spacious bedrooms with plush carpeting and Luxury Vinyl and ample closet space, every detail has been carefully considered to ensure a comfortable and relaxing living experience. **Rental Income Producer Extraordinaire!** But it's not just the updates that make this condo a standout – it's also its impressive rental income potential! With its prime location and stunning views of the surrounding landscape, this condo is a sought-after destination for vacationers and beachgoers alike. Whether you're looking to supplement your income or create a lucrative investment opportunity, this condo is sure to deliver. **Amenities Abound!** And when you're not enjoying the comforts of your own home, you'll have access to a range of fabulous amenities, including: * A sparkling pool perfect for lounging on a warm summer day
* A private patio area for outdoor entertaining and relaxation
* And, of course, the stunning views of the surrounding landscape from every window! **Bike to Downtown Rehoboth Beach or Collect a Substantial Income – the Choice is Yours!** Whether you're looking to enjoy the best of Rehoboth Beach's vibrant downtown scene or create a lucrative investment opportunity, this condo has it all. With its prime location, stunning views, and impressive rental income potential, this is an opportunity you won't want to miss! **Don't Miss Out!** Contact us today to schedule a showing and make this incredible condo your own. Whether you're looking to live, invest, or simply enjoy the best of coastal living, this condo is sure to satisfy your cravings!
Listing Agent
(302) 381-2268 joe@maggiorealty.com Dave McCarthy & Associates, Inc. License #RA-0020900 Listed on: 06/04/2025
Property Details
Home Type
- Condominium
Year Built
- Built in 1985
Lot Details
- Two or More Common Walls
HOA Fees
- $512 Monthly HOA Fees
Parking
- Assigned Parking
Property Views
- Lake
- Pond
Home Design
- Contemporary Architecture
- Entry on the 2nd floor
- Slab Foundation
- Composition Roof
- Stick Built Home
- Cedar
Interior Spaces
- 1,000 Sq Ft Home
- Property has 2 Levels
- Furnished
- Vaulted Ceiling
- Ceiling Fan
- Skylights
- Wood Burning Stove
- Wood Burning Fireplace
- Window Screens
- Living Room
- Dining Room
- Attic
Kitchen
- Breakfast Area or Nook
- Electric Oven or Range
- Microwave
- Ice Maker
- Dishwasher
- Disposal
Flooring
- Carpet
- Vinyl
Bedrooms and Bathrooms
- 2 Main Level Bedrooms
- 2 Full Bathrooms
Laundry
- Laundry in unit
- Stacked Washer and Dryer
Home Security
Outdoor Features
- Pond
- Deck
Schools
- Cape Henlopen High School
Utilities
- Heat Pump System
- Vented Exhaust Fan
- 220 Volts
- Electric Water Heater
- Phone Available
- Cable TV Available
Listing and Financial Details
- Assessor Parcel Number 334-20.00-1.00-427
Community Details
Overview
- Association fees include common area maintenance, exterior building maintenance, lawn maintenance, management, pool(s), road maintenance, reserve funds
- Low-Rise Condominium
- Spring Lake Subdivision
- Property Manager
Recreation
- Community Pool
Pet Policy
- Limit on the number of pets
Security
- Storm Windows
- Storm Doors
Map
Home Values in the Area
Average Home Value in this Area
Tax History
| Year | Tax Paid | Tax Assessment Tax Assessment Total Assessment is a certain percentage of the fair market value that is determined by local assessors to be the total taxable value of land and additions on the property. | Land | Improvement |
|---|---|---|---|---|
| 2025 | $1,226 | $20,750 | $0 | $20,750 |
| 2024 | $1,516 | $20,750 | $0 | $20,750 |
| 2023 | $1,515 | $20,750 | $0 | $20,750 |
| 2022 | $1,474 | $20,750 | $0 | $20,750 |
| 2021 | $1,463 | $20,750 | $0 | $20,750 |
| 2020 | $1,458 | $20,750 | $0 | $20,750 |
| 2019 | $1,439 | $20,750 | $0 | $20,750 |
| 2018 | $1,067 | $24,300 | $0 | $0 |
| 2017 | $1,022 | $24,300 | $0 | $0 |
| 2016 | $979 | $24,300 | $0 | $0 |
| 2015 | $936 | $24,300 | $0 | $0 |
| 2014 | $929 | $24,300 | $0 | $0 |
Property History
| Date | Event | Price | List to Sale | Price per Sq Ft | Prior Sale |
|---|---|---|---|---|---|
| 10/15/2025 10/15/25 | Price Changed | $555,000 | -1.8% | $555 / Sq Ft | |
| 10/08/2025 10/08/25 | Price Changed | $565,000 | -1.7% | $565 / Sq Ft | |
| 07/15/2025 07/15/25 | Price Changed | $575,000 | -4.0% | $575 / Sq Ft | |
| 06/04/2025 06/04/25 | For Sale | $599,000 | +121.9% | $599 / Sq Ft | |
| 04/10/2014 04/10/14 | Sold | $270,000 | 0.0% | -- | View Prior Sale |
| 01/26/2014 01/26/14 | Pending | -- | -- | -- | |
| 08/18/2012 08/18/12 | For Sale | $270,000 | -- | -- |
Purchase History
| Date | Type | Sale Price | Title Company |
|---|---|---|---|
| Deed | $270,000 | -- |
Mortgage History
| Date | Status | Loan Amount | Loan Type |
|---|---|---|---|
| Open | $202,500 | Unknown |
Source: Bright MLS
MLS Number: DESU2087972
APN: 334-20.00-1.00-427
- 20884 Spring Lake Dr Unit 316
- 20852 Spring Lake Dr Unit 405
- 20857 Windbreaker Dr
- 20861 Windbreaker Dr
- 0 Route 1 & Old Bay Rd Unit DESU183522
- 20692 Sun Trail
- 20690 Sun Trail
- 37926 Even Tide Ln
- 37924 Even Tide Ln
- Aria Plan at Spring Lake - The Cove
- Hancock With Sun Deck Plan at Spring Lake
- Ballad Plan at Spring Lake - The Cove
- 38312 James A St
- 38183 Terrace Rd
- 37836 Cobblestone Ln Unit 8
- 46 Bay Reach
- 21015 Rogers Ave
- 22775 Keel Ct Unit 15
- 22767 Keel Ct Unit 12
- 22763 Keel Ct Unit 11
- 38172 Robinsons Dr Unit 9
- 360 Bay Reach
- 20527 Washington St Unit Garrage Carriage House
- 20356 Blue Point Dr Unit 1204
- 37487 Burton Ct
- 31 6th St Unit B
- 310 Blue Heron Dr Unit 2
- 37285 Martin St Unit 27
- 29805 Striper Harbor Unit C3
- 20327 Mallory Ct
- 29 Maryland Ave
- 21440 Bald Eagle Rd Unit Carriage House
- 1 Virginia Ave Unit 202
- 37684 Ulster Dr Unit 16
- 20013 Newry Dr Unit 7
- 37696 Ulster Dr Unit 2
- 36519 Palm Dr Unit 4103
- 36507 Palm Dr Unit 2306
- 21235 Catalina Cir Unit A-38
- 30 Wanoma Cir
