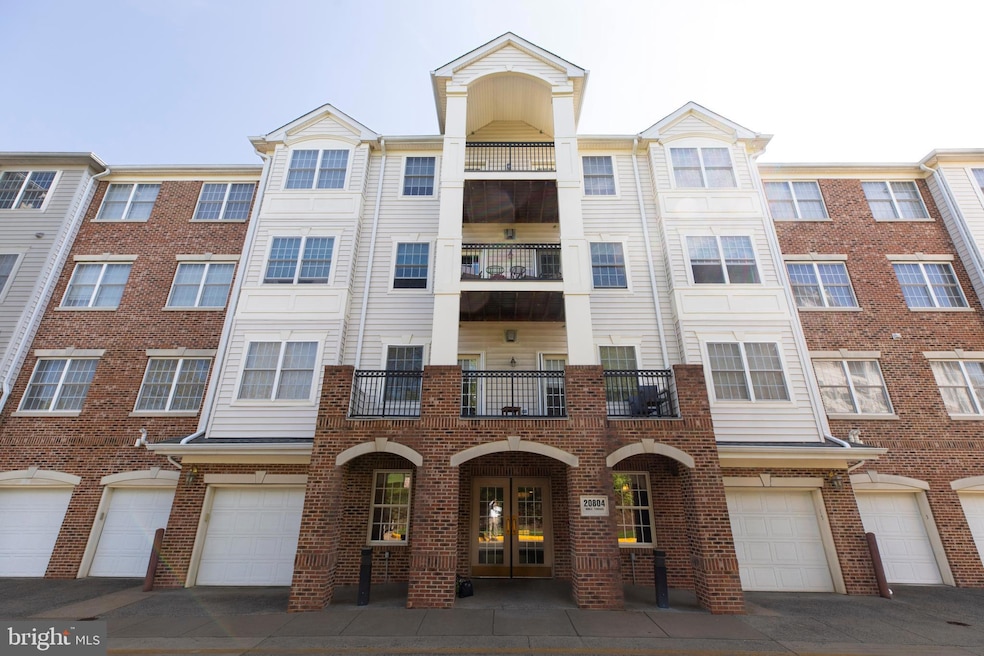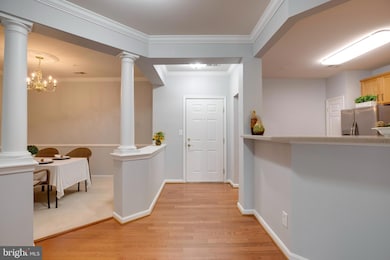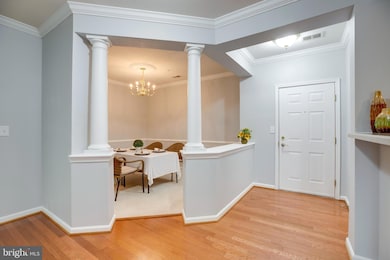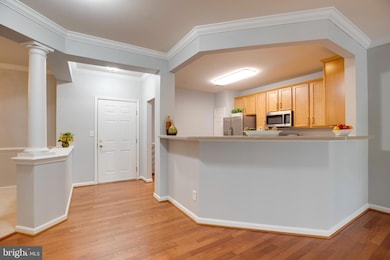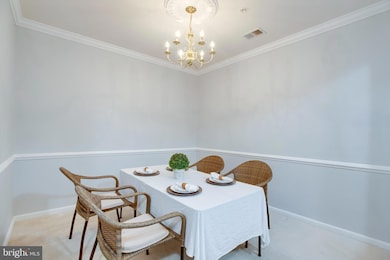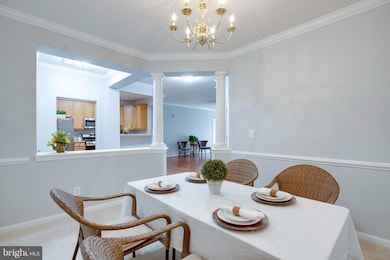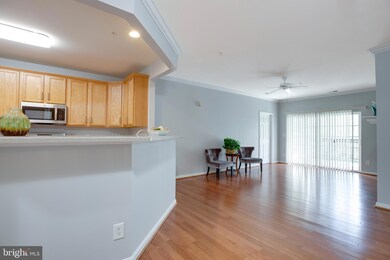20804 Noble Terrace Unit 208 Sterling, VA 20165
Estimated payment $3,639/month
Highlights
- Active Adult
- Wood Flooring
- Community Pool
- Clubhouse
- 1 Fireplace
- 5-minute walk to WCC Playground
About This Home
Don’t miss the opportunity to view this wonderful 2 bedroom, 2 bath condo in the sought after 55+ community at Central Parke at Lowes Island. New paint throughout. New appliances in the kitchen. The unit backs to secluded woods and lovely vistas. Upon entering, you see gleaming hardwood floors and an open floor plan. There are chair rails and crown molding throughout. Large living room boasts a gas fireplace and sliding door to an inviting balcony with a view of the woods. There is a large separate dining room, perfect for elegant entertaining or cozy family dining. The owner’s suite has a lovely sitting room that is the perfect space for reading/relaxing and leads out to the balcony. The guest bedroom is large with a separate bath. Separate laundry room with full size washer and dryer. An incredible opportunity to enjoy a fabulous lifestyle. Enjoy the community amenities: outdoor pool, library and party/meeting room, fitness center and a club house with daily activities. Residents have full access to the amenities of the Cascades community: pools, tennis courts, golf courses (public & private), Potomac River and a boat launch. Great location near shopping and commuter routes such as Fairfax County Parkway, Route 28, Route 7 and Reston Silver Line Metro.
Property Details
Home Type
- Condominium
Est. Annual Taxes
- $3,398
Year Built
- Built in 2005
HOA Fees
Parking
- 1 Car Direct Access Garage
- Side Facing Garage
- Garage Door Opener
- Parking Space Conveys
Home Design
- Entry on the 2nd floor
- Aluminum Siding
- Vinyl Siding
Interior Spaces
- 1,692 Sq Ft Home
- Property has 1 Level
- 1 Fireplace
- Window Treatments
- Dining Area
Kitchen
- Stove
- Built-In Microwave
- Dishwasher
Flooring
- Wood
- Carpet
Bedrooms and Bathrooms
- 2 Main Level Bedrooms
- 2 Full Bathrooms
- Bathtub with Shower
- Walk-in Shower
Laundry
- Dryer
- Washer
Utilities
- Forced Air Heating and Cooling System
- Vented Exhaust Fan
- Natural Gas Water Heater
Listing and Financial Details
- Assessor Parcel Number 007479996008
Community Details
Overview
- Active Adult
- Association fees include health club, lawn care rear, lawn care front, lawn care side, lawn maintenance, pool(s), snow removal, trash, water
- Senior Community | Residents must be 55 or older
- Low-Rise Condominium
- Central Parke At Lowes Island Community
- Central Parke At Lowes Island Subdivision
Amenities
- Clubhouse
Recreation
- Community Pool
Pet Policy
- Limit on the number of pets
- Pet Size Limit
- Dogs and Cats Allowed
Map
Home Values in the Area
Average Home Value in this Area
Tax History
| Year | Tax Paid | Tax Assessment Tax Assessment Total Assessment is a certain percentage of the fair market value that is determined by local assessors to be the total taxable value of land and additions on the property. | Land | Improvement |
|---|---|---|---|---|
| 2025 | $3,162 | $392,800 | $135,000 | $257,800 |
| 2024 | $3,398 | $392,800 | $135,000 | $257,800 |
| 2023 | $3,455 | $394,800 | $115,000 | $279,800 |
| 2022 | $3,168 | $355,960 | $110,000 | $245,960 |
| 2021 | $3,194 | $325,960 | $80,000 | $245,960 |
| 2020 | $3,234 | $312,420 | $80,000 | $232,420 |
| 2019 | $3,196 | $305,880 | $65,000 | $240,880 |
| 2018 | $3,319 | $305,880 | $65,000 | $240,880 |
| 2017 | $3,555 | $316,040 | $65,000 | $251,040 |
| 2016 | $3,619 | $316,040 | $0 | $0 |
| 2015 | $3,587 | $251,040 | $0 | $251,040 |
| 2014 | $3,541 | $241,570 | $0 | $241,570 |
Property History
| Date | Event | Price | Change | Sq Ft Price |
|---|---|---|---|---|
| 06/11/2025 06/11/25 | Price Changed | $455,000 | -2.2% | $269 / Sq Ft |
| 05/16/2025 05/16/25 | Price Changed | $465,000 | -2.1% | $275 / Sq Ft |
| 04/24/2025 04/24/25 | For Sale | $475,000 | -- | $281 / Sq Ft |
Purchase History
| Date | Type | Sale Price | Title Company |
|---|---|---|---|
| Special Warranty Deed | $323,868 | -- |
Source: Bright MLS
MLS Number: VALO2094644
APN: 007-47-9996-008
- 20810 Noble Terrace Unit 205
- 20745 Royal Palace Square Unit 207
- 47616 Watkins Island Square
- 47464 Sharpskin Island Square
- 47371 Sunrise Terrace
- 20808 Miranda Falls Square
- 47379 Darkhollow Falls Terrace
- 47630 Sandbank Square
- 47327 Rock Falls Terrace
- 47536 Hidden Cove Ct
- 20049 Great Falls Forest Dr
- 47724 Bowline Terrace
- 10157 Yorktown Way
- 132 E Meadowland Ln
- 30125 Merchant Ct
- 20548 Tidewater Ct
- 606 Brockman Ct
- 326 Canterwood Ln
- 444 Sugarland Run Dr
- 276 W Meadowland Ln
- 20780 Dockside Terrace
- 47404 Darkhollow Falls Terrace
- 47692 Sandbank Square
- 47684 Sandbank Square
- 47333 Blackwater Falls Terrace
- 20725 Waterfall Branch Terrace
- 47330 Rock Falls Terrace
- 20687 Waterfall Branch Terrace
- 47623 Weatherburn Terrace
- 10824 Monticello Dr
- 111 Biscayne Ct
- 47581 Royal Burnham Terrace
- 47571 Royal Burnham Terrace
- 47639 Paulsen Square
- 47174 Chambliss Ct
- 20366 Clover Field Terrace
- 502 Seneca Knoll Ct
- 184 N Cottage Rd
- 118 N Cottage Rd
- 46858 Lawnes Creek Terrace
