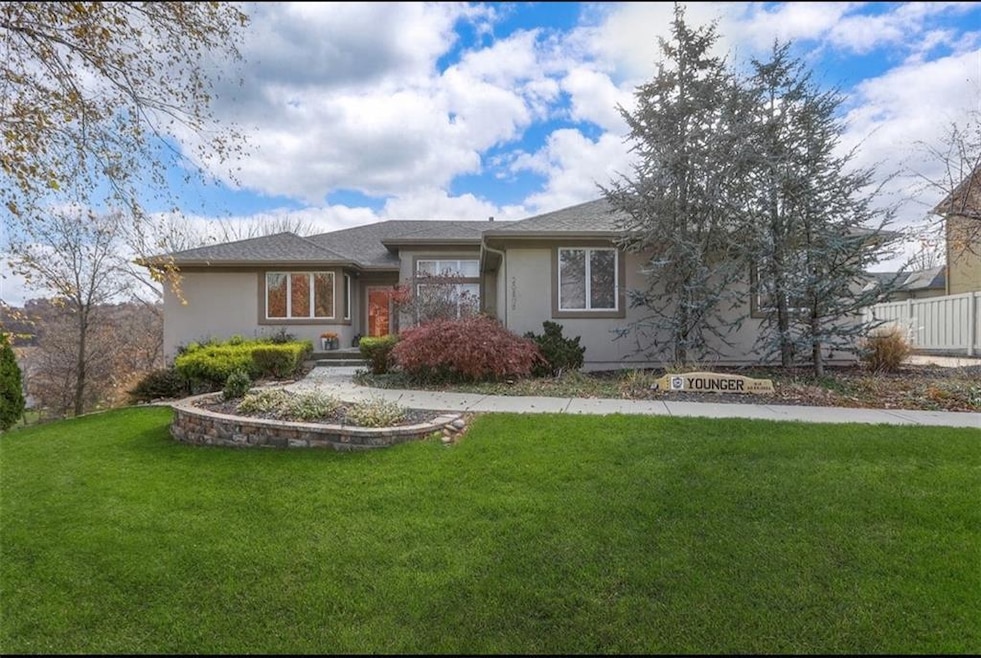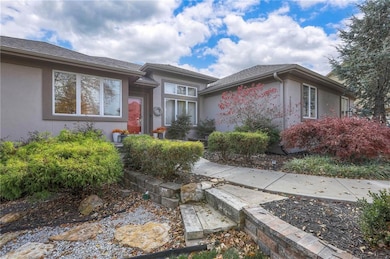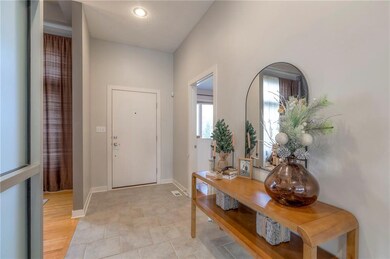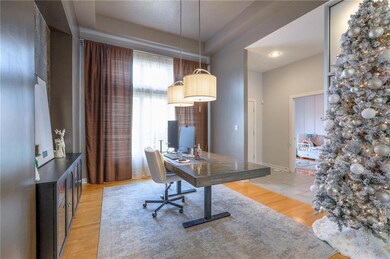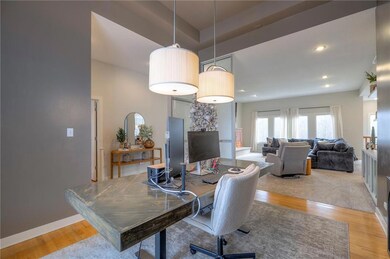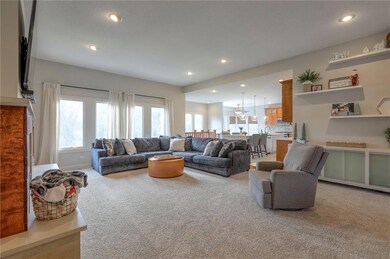20805 E 50th Terrace Ct S Blue Springs, MO 64015
Highland Manor NeighborhoodEstimated payment $3,325/month
Highlights
- Deck
- Contemporary Architecture
- Great Room
- John Nowlin Elementary School Rated A-
- Wood Flooring
- Home Office
About This Home
Discover this immaculately maintained, custom-built reverse 1.5-story home perched high atop the hills of the desirable Brittany Ridge subdivision. Flooded with natural light, this spacious layout offers both comfort and convenience with the primary suite and a second bedroom located on the main level. The beautifully designed kitchen features a huge island, gas cooktop, double ovens, and a large walk-in pantry—perfect for everyday living and entertaining. A bright breakfast area opens directly to the upper deck, creating an ideal indoor/outdoor flow. The walkout lower level expands your living space with two additional bedrooms, full bathroom, a dedicated office, a generous great room complete with a wet bar, plus a workshop/storage area. The oversized, three car garage has plenty of room for vehicles, storage, tools, and hobbies. Enjoy the outdoors in your fenced backyard with both upper and lower decks and a peaceful backdrop of mature trees. This home has been exceptionally cared for and is truly move-in ready.
Room sizes, square footage and taxes are estimates and should be verified by buyer.
Listing Agent
KW Diamond Partners Brokerage Phone: 913-244-1278 License #SP00216695 Listed on: 11/20/2025

Home Details
Home Type
- Single Family
Est. Annual Taxes
- $6,551
Year Built
- Built in 2005
Lot Details
- 0.33 Acre Lot
- Cul-De-Sac
- Wood Fence
- Paved or Partially Paved Lot
HOA Fees
- $12 Monthly HOA Fees
Parking
- 3 Car Attached Garage
- Side Facing Garage
Home Design
- Contemporary Architecture
- Composition Roof
- Wood Siding
Interior Spaces
- Wet Bar
- Ceiling Fan
- Thermal Windows
- Great Room
- Living Room with Fireplace
- Formal Dining Room
- Home Office
- Workshop
- Finished Basement
- Basement Fills Entire Space Under The House
- Fire and Smoke Detector
- Laundry on main level
Kitchen
- Breakfast Area or Nook
- Eat-In Kitchen
- Walk-In Pantry
- Double Oven
- Gas Range
- Dishwasher
- Kitchen Island
- Disposal
Flooring
- Wood
- Carpet
- Tile
Bedrooms and Bathrooms
- 4 Bedrooms
- Walk-In Closet
Outdoor Features
- Deck
Schools
- John Nowlin Elementary School
- Blue Springs High School
Utilities
- Central Air
- Heating System Uses Natural Gas
Community Details
- Brittany Ridge Subdivision
Listing and Financial Details
- Assessor Parcel Number 34-600-04-74-00-0-00-000
- $0 special tax assessment
Map
Home Values in the Area
Average Home Value in this Area
Tax History
| Year | Tax Paid | Tax Assessment Tax Assessment Total Assessment is a certain percentage of the fair market value that is determined by local assessors to be the total taxable value of land and additions on the property. | Land | Improvement |
|---|---|---|---|---|
| 2025 | $5,931 | $95,220 | $12,152 | $83,068 |
| 2024 | $5,808 | $86,460 | $9,990 | $76,470 |
| 2023 | $5,808 | $86,460 | $12,772 | $73,688 |
| 2022 | $6,171 | $80,370 | $10,412 | $69,958 |
| 2021 | $6,168 | $80,370 | $10,412 | $69,958 |
| 2020 | $5,692 | $73,074 | $10,412 | $62,662 |
| 2019 | $5,502 | $73,074 | $10,412 | $62,662 |
| 2018 | $1,609,262 | $61,082 | $7,260 | $53,822 |
| 2017 | $4,740 | $61,082 | $7,260 | $53,822 |
| 2016 | $4,674 | $60,496 | $9,367 | $51,129 |
| 2014 | $4,522 | $58,223 | $8,751 | $49,472 |
Property History
| Date | Event | Price | List to Sale | Price per Sq Ft | Prior Sale |
|---|---|---|---|---|---|
| 11/20/2025 11/20/25 | For Sale | $525,000 | +25.6% | $139 / Sq Ft | |
| 06/01/2022 06/01/22 | Sold | -- | -- | -- | View Prior Sale |
| 04/23/2022 04/23/22 | Pending | -- | -- | -- | |
| 04/18/2022 04/18/22 | For Sale | $418,000 | -- | $111 / Sq Ft |
Purchase History
| Date | Type | Sale Price | Title Company |
|---|---|---|---|
| Warranty Deed | -- | New Title Company Name | |
| Corporate Deed | -- | Commonwealth Land Title Insu |
Mortgage History
| Date | Status | Loan Amount | Loan Type |
|---|---|---|---|
| Open | $400,880 | New Conventional | |
| Previous Owner | $165,380 | Fannie Mae Freddie Mac |
Source: Heartland MLS
MLS Number: 2588553
APN: 34-600-04-74-00-0-00-000
- 20912 E 50th Street Ct S
- 405 Bellemere Rd
- 1204 NW 55th St
- 6224 NE Quince Dr
- 0 No Address Assigned By County N A Unit HMS2492165
- 1515 NW Primrose Ln
- 404 Countryside Rd
- 403 Countryside Rd
- 6201 NE Upper Wood Rd
- 5205 NW Primrose Ct
- 1490 NW Foxboro Rd
- 6122 NE Upper Wood Rd
- 5200 NW Primrose Ct
- 6115 NE Kensington Dr
- 20301-20401 U S 40
- 14 Emerald Shore Dr
- 19250 E 50th Terrace S
- 4301 NW Briarwood Dr
- 1600 NW Winchester Place
- 4075 SW M 7 Hwy
- 5213 S Powell Ave
- 20301 E 45th St
- 1495 NW Yankee Dr
- 19301 E Eastland Center Ct
- 19301 E 50th Terrace
- 4631 S Eastland Center Dr
- 19401 E 40th Street Ct S
- 19700 E 39th Place S
- 1141 NW Arlington Place
- 710 SW Shadow Glen Dr
- 19400 E 37th Terrace Ct S
- 1210 NW Kent Ct
- 19012 E 37th Terrace S
- 4580 S Bass Pro Dr
- 2900 NW Mill Place
- 3026 SW Shadow Brook Dr
- 19601 E R D Mize Rd
- 4201 S Shrank Ct
- 19305 E 31st Terrace Dr S
- 19204 E 31st Terrace S
