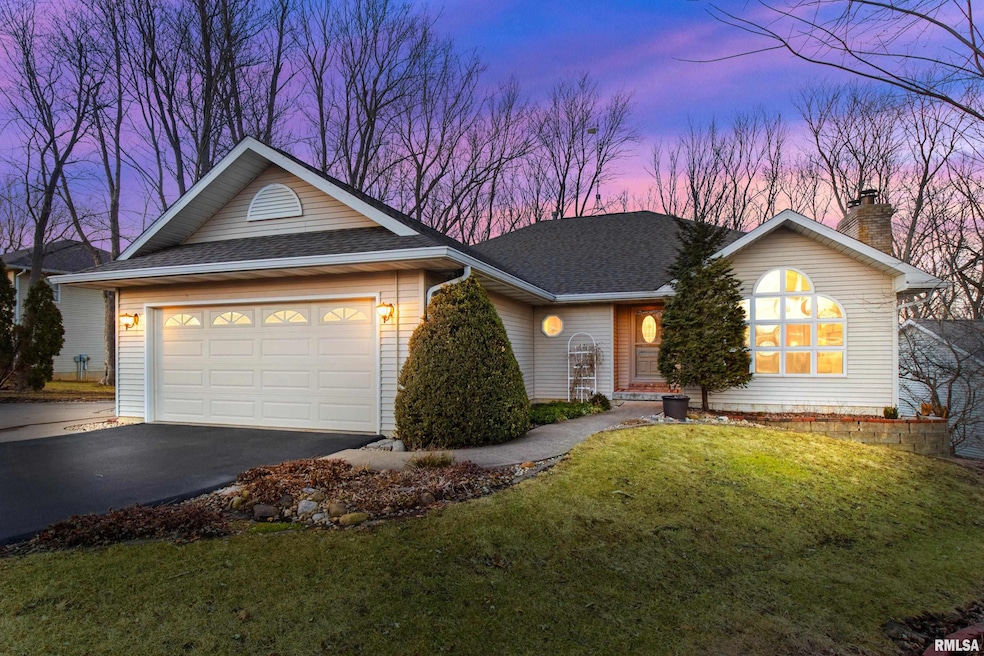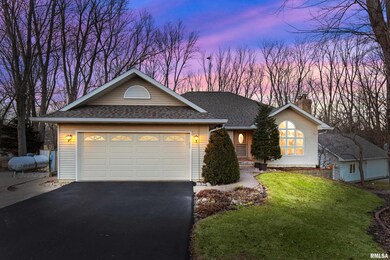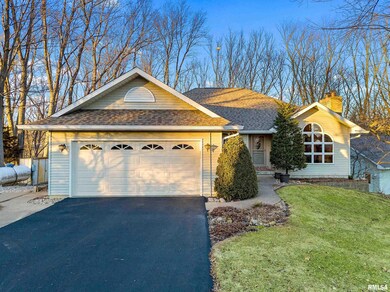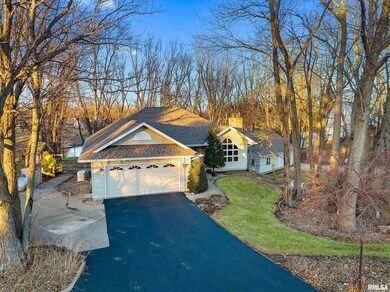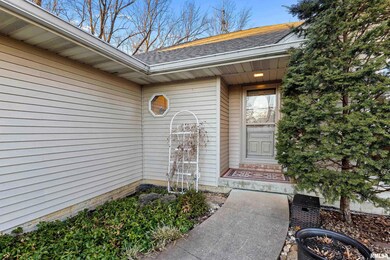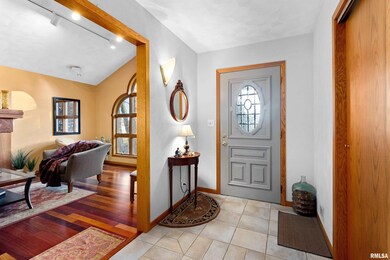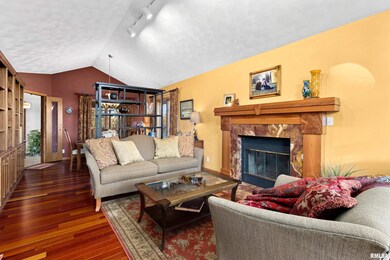Escape to your own private paradise with this breathtaking original architect-designed raised ranch, perfectly situated on a peaceful 1-acre lot with stunning lake views. Step inside to find warm Brazilian cherry flooring, a vaulted great room with an Italian marble fireplace, & a beautifully remodeled KBL Design kitchen featuring custom cabinetry, quartz countertops, a breakfast bar, & a pantry. The main-level primary suite offers a serene retreat, while the walk-out lower level boasts two additional bedrooms with picturesque views. Enjoy outdoor living at its finest on the expansive three-level deck overlooking the shimmering lake- perfect for morning coffee, entertaining, or unwinding under the stars. Extra features include triple filtration system, extra-deep closets, a Generac generator & lawn irrigation system. The lake is fully stocked with bluegill, bass, and crappie, offering endless fishing opportunities. A 30x36 heated detached garage with a workshop, built-in vacuum system, attic storage, & space for 2.5 vehicles provides ample room for hobbies & storage. Plus, the attached 2-stall garage & additional RV parking slab add even more convenience. With a community well, propane, & fiber optic internet, this lakeside retreat seamlessly blends modern amenities with the beauty of nature.

