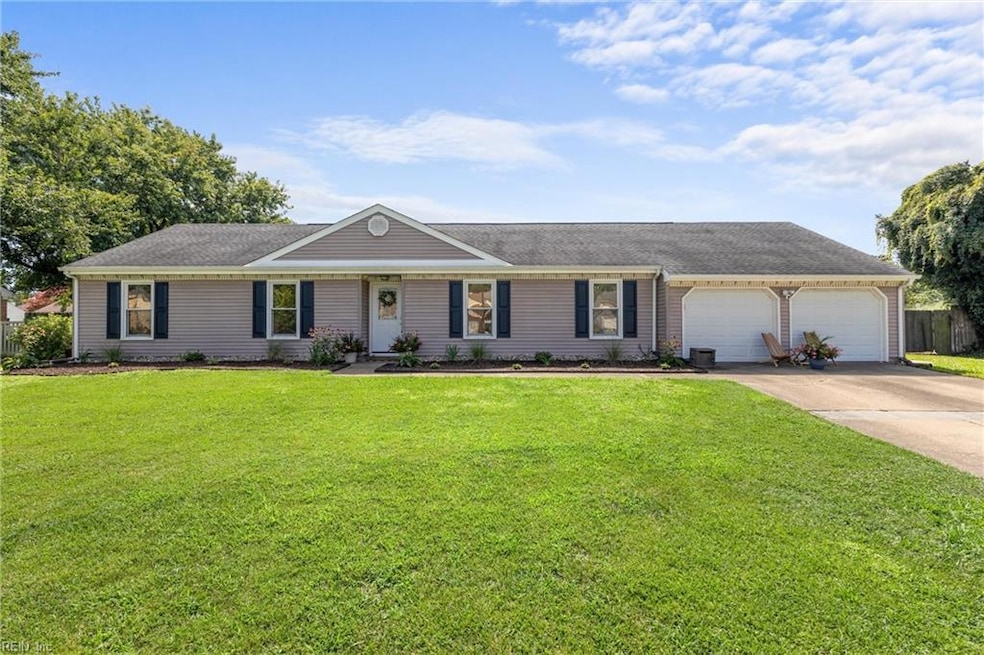
2081 Agecroft Rd Virginia Beach, VA 23454
Virginia Beach Central NeighborhoodHighlights
- In Ground Pool
- No HOA
- Walk-In Closet
- Three Oaks Elementary School Rated A
- Breakfast Area or Nook
- Patio
About This Home
As of August 2024Meticulously maintained/updated 4 bedroom, 3 bath ranch in Red Mill Farm neighborhood. *This home features 2 primary suites. One has a separate entrance from the outside and is great for in-laws. Porcelain tile floors make cleanup a breeze. The kitchen boasts granite countertops, sparkling white cabinetry, and stainless appliances with a new refrigerator (2K). The backyard oasis has been professionally landscaped (12K). A large saltwater in-ground pool with a new salt system (6K) is great for family and friends. The separate kids' play area provides hours of fun. There's a huge new storage shed (7.5K) for plenty of additional storage. The HVAC system was installed in 2019. Windows are tinted for energy savings. Conveniently located near NAS Oceana, Dam Neck Annex, shopping, entertainment, and dining. Take your pickiest buyers! This home is turnkey ready.
Home Details
Home Type
- Single Family
Est. Annual Taxes
- $3,870
Year Built
- Built in 1983
Lot Details
- 0.27 Acre Lot
- Privacy Fence
- Back Yard Fenced
- Property is zoned R10
Home Design
- Slab Foundation
- Asphalt Shingled Roof
- Vinyl Siding
Interior Spaces
- 1,940 Sq Ft Home
- 1-Story Property
- Ceiling Fan
- Wood Burning Fireplace
- Window Treatments
- Entrance Foyer
- Utility Room
Kitchen
- Breakfast Area or Nook
- Electric Range
- Microwave
- Dishwasher
- Disposal
Flooring
- Carpet
- Ceramic Tile
Bedrooms and Bathrooms
- 4 Bedrooms
- En-Suite Primary Bedroom
- Walk-In Closet
- 3 Full Bathrooms
- Walk-in Shower
Laundry
- Dryer
- Washer
Attic
- Scuttle Attic Hole
- Pull Down Stairs to Attic
Parking
- 2 Car Attached Garage
- Garage Door Opener
- Driveway
- On-Street Parking
Outdoor Features
- In Ground Pool
- Patio
- Storage Shed
Schools
- Three Oaks Elementary School
- Princess Anne Middle School
- Ocean Lakes High School
Utilities
- Central Air
- Heat Pump System
- Electric Water Heater
- Cable TV Available
Community Details
- No Home Owners Association
- Red Mill Farm Subdivision
Ownership History
Purchase Details
Home Financials for this Owner
Home Financials are based on the most recent Mortgage that was taken out on this home.Purchase Details
Home Financials for this Owner
Home Financials are based on the most recent Mortgage that was taken out on this home.Purchase Details
Home Financials for this Owner
Home Financials are based on the most recent Mortgage that was taken out on this home.Purchase Details
Purchase Details
Map
Similar Homes in Virginia Beach, VA
Home Values in the Area
Average Home Value in this Area
Purchase History
| Date | Type | Sale Price | Title Company |
|---|---|---|---|
| Deed | $535,000 | Fidelity National Title | |
| Warranty Deed | $350,500 | Fidelity National Title | |
| Warranty Deed | $289,500 | -- | |
| Special Warranty Deed | $175,499 | -- | |
| Trustee Deed | $264,000 | -- |
Mortgage History
| Date | Status | Loan Amount | Loan Type |
|---|---|---|---|
| Open | $428,000 | New Conventional | |
| Previous Owner | $55,000 | Credit Line Revolving | |
| Previous Owner | $317,612 | FHA | |
| Previous Owner | $320,970 | FHA | |
| Previous Owner | $289,500 | VA |
Property History
| Date | Event | Price | Change | Sq Ft Price |
|---|---|---|---|---|
| 08/28/2024 08/28/24 | Sold | $535,000 | 0.0% | $276 / Sq Ft |
| 08/09/2024 08/09/24 | Pending | -- | -- | -- |
| 07/26/2024 07/26/24 | For Sale | $535,000 | -- | $276 / Sq Ft |
Tax History
| Year | Tax Paid | Tax Assessment Tax Assessment Total Assessment is a certain percentage of the fair market value that is determined by local assessors to be the total taxable value of land and additions on the property. | Land | Improvement |
|---|---|---|---|---|
| 2024 | $4,060 | $418,600 | $163,000 | $255,600 |
| 2023 | $3,870 | $390,900 | $145,000 | $245,900 |
| 2022 | $3,686 | $372,300 | $130,000 | $242,300 |
| 2021 | $3,396 | $343,000 | $110,000 | $233,000 |
| 2020 | $3,293 | $323,600 | $110,000 | $213,600 |
| 2019 | $3,217 | $306,500 | $110,000 | $196,500 |
| 2018 | $3,073 | $306,500 | $110,000 | $196,500 |
| 2017 | $3,010 | $300,200 | $110,500 | $189,700 |
| 2016 | $2,905 | $293,400 | $110,500 | $182,900 |
| 2015 | $2,771 | $279,900 | $110,500 | $169,400 |
| 2014 | $2,507 | $279,000 | $114,400 | $164,600 |
Source: Real Estate Information Network (REIN)
MLS Number: 10544479
APN: 2414-39-1009
- 2124 Thackeray Ln
- 1908 Evar Place
- 1108 Audubon Ct
- 1080 Hawthorne Farm Terrace
- 2204 Venice Ct
- 1909 Bizet Ct
- 1884 Gershwin Dr
- 1907 Eastborne Dr
- 2413 Hunts Neck Trail
- 2101 Verona Quay
- 1212 Aztec Ct
- 1600 Walsh Ct
- 2420 Kerr Dr
- 1092 Guest Dr
- 1805 Eastborne Dr
- 1909 Falling Sun Cir
- 1101 Revelstroke Ct
- 2024 Hardwick Ct
- 2376 Kerr Dr
- 2364 Kerr Dr
