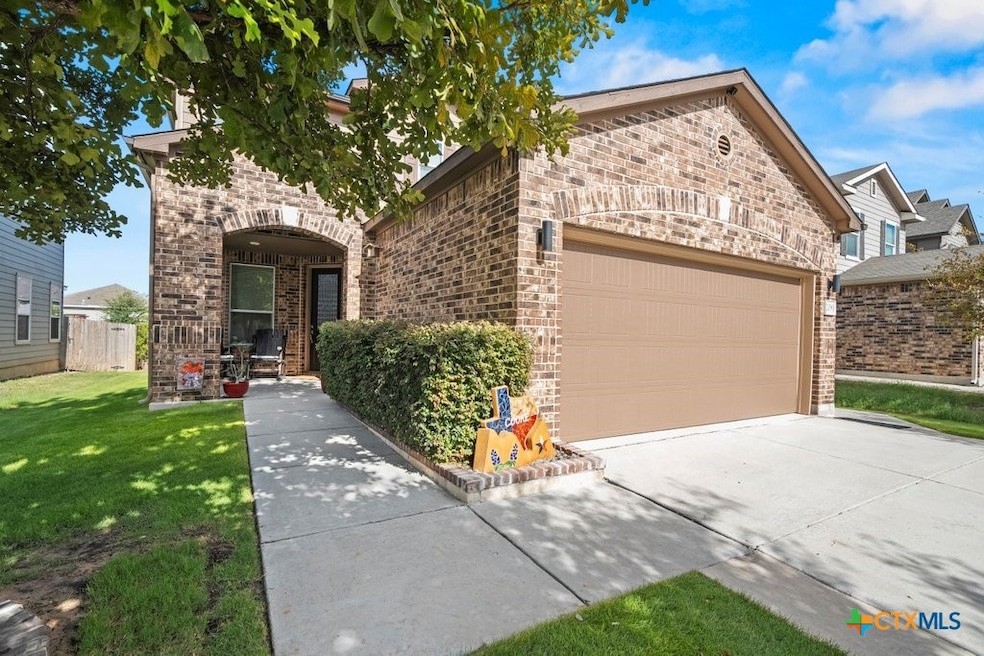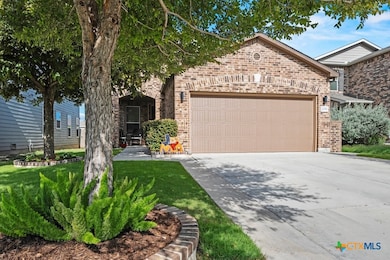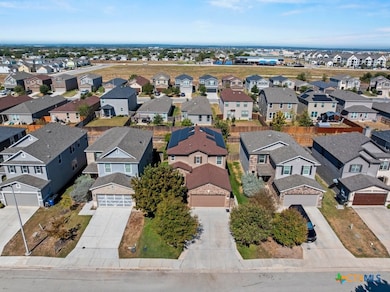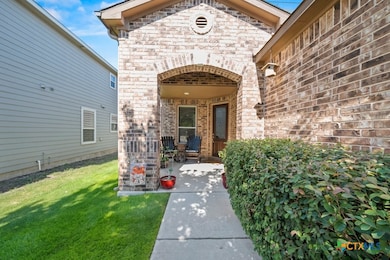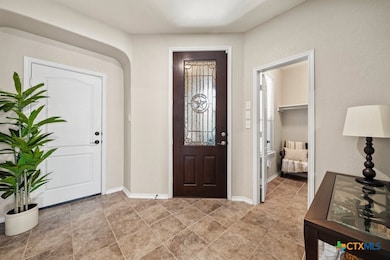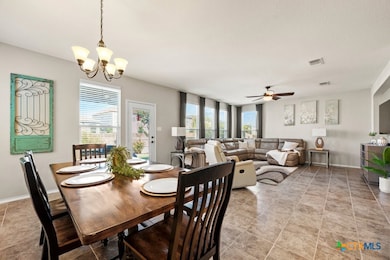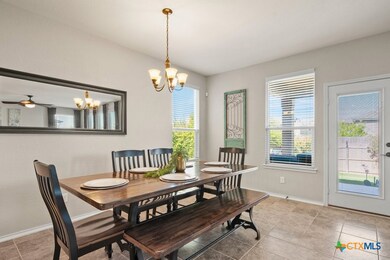2081 Brandywine Dr New Braunfels, TX 78130
Estimated payment $2,263/month
Highlights
- Open Floorplan
- Community Pool
- Double Vanity
- Traditional Architecture
- Covered Patio or Porch
- Walk-In Closet
About This Home
Welcome to 2081 Brandywine Drive, New Braunfels, TX! You'll love this warm and welcoming 3-bedroom, 2.5-bath home perfectly situated just minutes from Creekside shopping, dining, and entertainment. From the moment you walk in, you'll notice the open and airy feel of the living and dining areas-an ideal space for relaxing with family or hosting friends. The spacious island kitchen is the heart of the home, offering plenty of room for meal prep and casual gatherings. A versatile office or flex room on the main level provides the perfect spot for working from home, studying, or pursuing your favorite hobby. Upstairs, the inviting primary suite features a large walk-in closet and abundant natural light, creating a peaceful retreat at the end of the day. Step outside to enjoy the covered back patio and fully fenced backyard that backs to an open easement-no direct rear neighbor means extra privacy and room to breathe. Energy-efficient solar panels convey at no cost to the buyer and keep the electric bill virtually nothing, aside from a minimal utility provider charge for service availability, delivery, and city tax. The home's brick and cement fiber siding ensure lasting durability and low maintenance. Enjoy wonderful neighborhood amenities, including a pool, park, and playground. With top-rated schools nearby-less than a mile from the middle and elementary schools and just 1.7 miles from Canyon High School-this home offers the perfect blend of comfort, efficiency, and convenience.
Listing Agent
Real Broker, LLC Brokerage Phone: (855) 450-0442 License #0730815 Listed on: 10/16/2025
Home Details
Home Type
- Single Family
Est. Annual Taxes
- $6,650
Year Built
- Built in 2016
Lot Details
- 5,227 Sq Ft Lot
- Back Yard Fenced
Parking
- 2 Car Garage
Home Design
- Traditional Architecture
- Slab Foundation
- Masonry
Interior Spaces
- 2,351 Sq Ft Home
- Property has 2 Levels
- Open Floorplan
- Ceiling Fan
- Combination Dining and Living Room
Kitchen
- Dishwasher
- Kitchen Island
Flooring
- Carpet
- Ceramic Tile
Bedrooms and Bathrooms
- 3 Bedrooms
- Walk-In Closet
- Double Vanity
- Walk-in Shower
Laundry
- Laundry Room
- Laundry on upper level
Schools
- Freiheit Elementary School
- Canyon Middle School
- Canyon High School
Additional Features
- Covered Patio or Porch
- City Lot
- Central Heating and Cooling System
Listing and Financial Details
- Tax Lot 288
- Assessor Parcel Number 398207
Community Details
Overview
- Property has a Home Owners Association
- Built by KB Homes
- West Village At Creekside 4 Subdivision
Recreation
- Community Playground
- Community Pool
- Community Spa
Map
Home Values in the Area
Average Home Value in this Area
Tax History
| Year | Tax Paid | Tax Assessment Tax Assessment Total Assessment is a certain percentage of the fair market value that is determined by local assessors to be the total taxable value of land and additions on the property. | Land | Improvement |
|---|---|---|---|---|
| 2025 | $3,941 | $377,845 | $75,000 | $302,845 |
| 2024 | $3,941 | $357,180 | $75,000 | $282,180 |
| 2023 | $3,941 | $337,479 | $0 | $0 |
| 2022 | $4,292 | $306,799 | -- | -- |
| 2021 | $5,906 | $280,780 | $65,000 | $215,780 |
| 2020 | $5,543 | $254,550 | $45,000 | $209,550 |
| 2019 | $5,154 | $230,503 | $45,000 | $185,503 |
| 2018 | $5,367 | $240,000 | $45,000 | $195,000 |
| 2017 | $1,471 | $65,920 | $19,500 | $46,420 |
Property History
| Date | Event | Price | List to Sale | Price per Sq Ft |
|---|---|---|---|---|
| 11/04/2025 11/04/25 | Off Market | -- | -- | -- |
| 10/29/2025 10/29/25 | For Sale | $324,500 | 0.0% | $138 / Sq Ft |
| 10/16/2025 10/16/25 | For Sale | $324,500 | -- | $138 / Sq Ft |
Purchase History
| Date | Type | Sale Price | Title Company |
|---|---|---|---|
| Special Warranty Deed | -- | None Available |
Mortgage History
| Date | Status | Loan Amount | Loan Type |
|---|---|---|---|
| Open | $240,646 | Undefined Multiple Amounts |
Source: Central Texas MLS (CTXMLS)
MLS Number: 595462
APN: 56-0284-0170-00
- 2096 Brandywine Dr
- 2077 Brandywine Dr
- 2079 Stepping Stone
- 2083 Wind Chime Way
- 2111 Wind Chime Way
- 2003 Shire Meadows
- 660 Knoll Brook
- 1983 Shire Meadows
- 630 Central Pkwy Unit 1106
- 630 Central Pkwy Unit 1216
- 630 Central Pkwy Unit 1112
- 630 Central Pkwy Unit 1205
- 630 Central Pkwy Unit 1110
- 630 Central Pkwy Unit 1108
- 2078 Wind Chime Way
- 2092 Brandywine Dr
- 2096 Brandywine Dr
- 2147 Hofstaat Unit ID1351223P
- 2007 Stepping Stone
- 2133 Hofstaat
- 355 Dragoon Crossing
- 457 Pebble Bend
- 2165 Gabriels Place Unit FL1-ID1346922P
- 2165 Gabriels Place Unit FL2-ID1053022P
- 2165 Gabriels Place Unit 1303
- 2165 Gabriels Place Unit 1302
- 1937 Brook Bend
- 580 Valley Garden
- 770 Barbarosa Rd
- 1775 Tristan Trail
- 311 Creekside Curve
- 1767 Tristan Trail
- 2825 Sophie Ln
- 418 Creekside Curve
