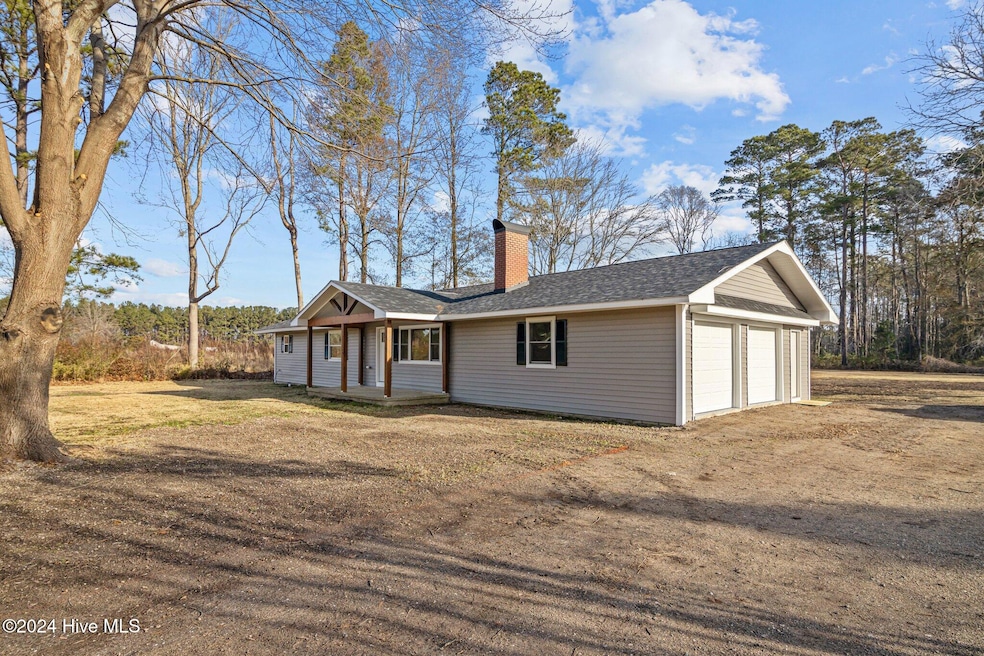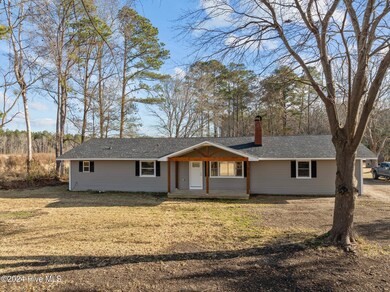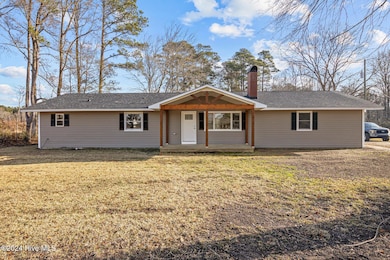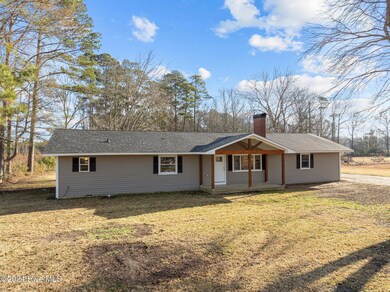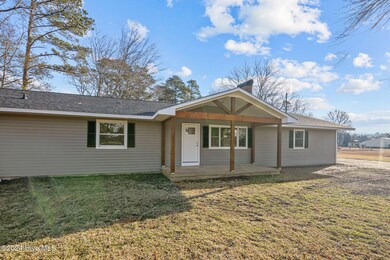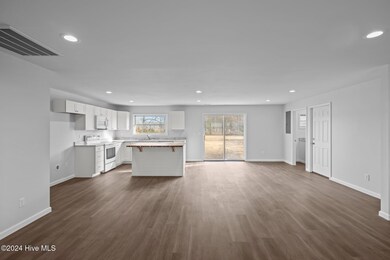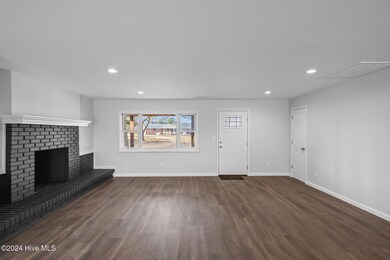
2081 Chandler Rd Vanceboro, NC 28586
Highlights
- 1 Fireplace
- No HOA
- 2 Car Attached Garage
- Chocowinity Primary School Rated A-
- Covered patio or porch
- Laundry Room
About This Home
As of February 2025Just like new! This adorable one-story open concept home sits on 1.22 acres in Beaufort County and has been completely remodeled inside and out! New roof, new vinyl siding, new HVAC, new kitchen, new flooring, fresh paint throughout, a new extra large laundry room, and more! This three bedroom home features two large full bathrooms, with the primary including double vanity sinks. Kitchen features a large center island with butcher block detailing, a large eat-in area, and opens to the living room which is equipped with a cozy wood burning fireplace. Did I mention this home also features an attached two car garage with a separate entrance and a sink? Enjoy a cup of coffee from the covered front porch, which is the perfect place for a porch swing or a couple of rocking chairs! The backyard is extra spacious and allows for ample privacy and solitude. Chandler road has a quiet/country feel, but you're not far from everything Washington, New Bern, and Greenville have to offer! Be the first to get in to see this one, you will NOT be disappointed!
Last Agent to Sell the Property
Berkshire Hathaway HomeServices Prime Properties License #308975 Listed on: 12/27/2024

Last Buyer's Agent
Berkshire Hathaway HomeServices Prime Properties License #355032

Home Details
Home Type
- Single Family
Est. Annual Taxes
- $718
Year Built
- Built in 1975
Lot Details
- 1.22 Acre Lot
- Lot Dimensions are 145x403x115x451
Home Design
- Wood Frame Construction
- Architectural Shingle Roof
- Vinyl Siding
- Stick Built Home
Interior Spaces
- 1,568 Sq Ft Home
- 1-Story Property
- Ceiling Fan
- 1 Fireplace
- Crawl Space
- Pull Down Stairs to Attic
- Fire and Smoke Detector
Kitchen
- Stove
- Built-In Microwave
- Dishwasher
- Kitchen Island
Flooring
- Tile
- Luxury Vinyl Plank Tile
Bedrooms and Bathrooms
- 3 Bedrooms
- 2 Full Bathrooms
Laundry
- Laundry Room
- Washer and Dryer Hookup
Parking
- 2 Car Attached Garage
- Side Facing Garage
- Garage Door Opener
- Gravel Driveway
Outdoor Features
- Covered patio or porch
Schools
- Chocowinity Primary Elementary School
- Chocowinity Middle School
- Southside High School
Utilities
- Forced Air Heating and Cooling System
- Heat Pump System
- Electric Water Heater
- On Site Septic
- Septic Tank
Community Details
- No Home Owners Association
Listing and Financial Details
- Assessor Parcel Number 27477
Ownership History
Purchase Details
Home Financials for this Owner
Home Financials are based on the most recent Mortgage that was taken out on this home.Purchase Details
Home Financials for this Owner
Home Financials are based on the most recent Mortgage that was taken out on this home.Purchase Details
Similar Homes in Vanceboro, NC
Home Values in the Area
Average Home Value in this Area
Purchase History
| Date | Type | Sale Price | Title Company |
|---|---|---|---|
| Warranty Deed | $85,000 | Attorney Only | |
| Deed | -- | Attorney Only | |
| Deed | $58,000 | -- |
Mortgage History
| Date | Status | Loan Amount | Loan Type |
|---|---|---|---|
| Previous Owner | $69,491 | Construction |
Property History
| Date | Event | Price | Change | Sq Ft Price |
|---|---|---|---|---|
| 02/18/2025 02/18/25 | Sold | $291,000 | -1.4% | $186 / Sq Ft |
| 01/11/2025 01/11/25 | Pending | -- | -- | -- |
| 12/27/2024 12/27/24 | For Sale | $295,000 | +247.1% | $188 / Sq Ft |
| 06/27/2024 06/27/24 | Sold | $85,000 | -5.6% | $53 / Sq Ft |
| 06/17/2024 06/17/24 | Pending | -- | -- | -- |
| 06/06/2024 06/06/24 | Price Changed | $90,000 | -5.3% | $56 / Sq Ft |
| 05/29/2024 05/29/24 | Price Changed | $95,000 | -5.0% | $59 / Sq Ft |
| 05/07/2024 05/07/24 | Price Changed | $100,000 | -14.9% | $62 / Sq Ft |
| 05/02/2024 05/02/24 | Price Changed | $117,500 | -2.1% | $73 / Sq Ft |
| 04/18/2024 04/18/24 | Price Changed | $120,000 | -4.0% | $74 / Sq Ft |
| 04/06/2024 04/06/24 | For Sale | $125,000 | +78.6% | $77 / Sq Ft |
| 08/29/2023 08/29/23 | Sold | $70,000 | -6.7% | $47 / Sq Ft |
| 08/12/2023 08/12/23 | Pending | -- | -- | -- |
| 08/09/2023 08/09/23 | Price Changed | $75,000 | -11.8% | $50 / Sq Ft |
| 07/31/2023 07/31/23 | For Sale | $85,000 | -- | $57 / Sq Ft |
Tax History Compared to Growth
Tax History
| Year | Tax Paid | Tax Assessment Tax Assessment Total Assessment is a certain percentage of the fair market value that is determined by local assessors to be the total taxable value of land and additions on the property. | Land | Improvement |
|---|---|---|---|---|
| 2024 | $718 | $73,808 | $16,810 | $56,998 |
| 2023 | $510 | $73,808 | $16,810 | $56,998 |
| 2022 | $705 | $73,808 | $16,810 | $56,998 |
| 2021 | $700 | $73,808 | $16,810 | $56,998 |
| 2020 | $702 | $73,808 | $16,810 | $56,998 |
| 2019 | $692 | $73,808 | $16,810 | $56,998 |
| 2018 | $668 | $73,808 | $16,810 | $56,998 |
| 2017 | $607 | $72,232 | $16,810 | $55,422 |
| 2016 | $586 | $72,232 | $16,810 | $55,422 |
| 2015 | $517 | $0 | $0 | $0 |
| 2014 | $517 | $0 | $0 | $0 |
| 2013 | -- | $72,232 | $16,810 | $55,422 |
Agents Affiliated with this Home
-
Kristy Askew

Seller's Agent in 2025
Kristy Askew
Berkshire Hathaway HomeServices Prime Properties
(919) 280-1818
2 in this area
84 Total Sales
-
Courtney Forehand
C
Buyer's Agent in 2025
Courtney Forehand
Berkshire Hathaway HomeServices Prime Properties
1 in this area
7 Total Sales
-
Allana Ross

Seller's Agent in 2024
Allana Ross
NorthGroup
(252) 497-2944
12 in this area
166 Total Sales
-
Jade Langley
J
Seller's Agent in 2023
Jade Langley
Touchdown Realty Co
(252) 955-6970
1 in this area
2 Total Sales
-
Kelinda & Linda Rike

Buyer's Agent in 2023
Kelinda & Linda Rike
Linda Rike Real Estate
(252) 422-6922
1 in this area
401 Total Sales
Map
Source: Hive MLS
MLS Number: 100481255
APN: 5650-86-9323
- 0 Whichards Unit 100382731
- 55 Whichards Ln
- 9952 U S 17
- 1770 Old Washington Rd
- 1931 N Carolina 102
- 1953 N Carolina 102
- L1 Carawan Rd
- 1799 Cayton Rd
- 245 Edwards Rd
- 2405 Nc Highway 43
- 5044 N Carolina 33
- 5524 Gaskins Rd
- 5500 Gaskins Rd
- 0 33 Unit 100518124
- 2728 W Barr Rd
- 185 Arrington Rd
- 300 Morningside Dr
- 620 McLawhorn Ln
- 25 & 26 Sr 1184
- 000 Mill Rd
