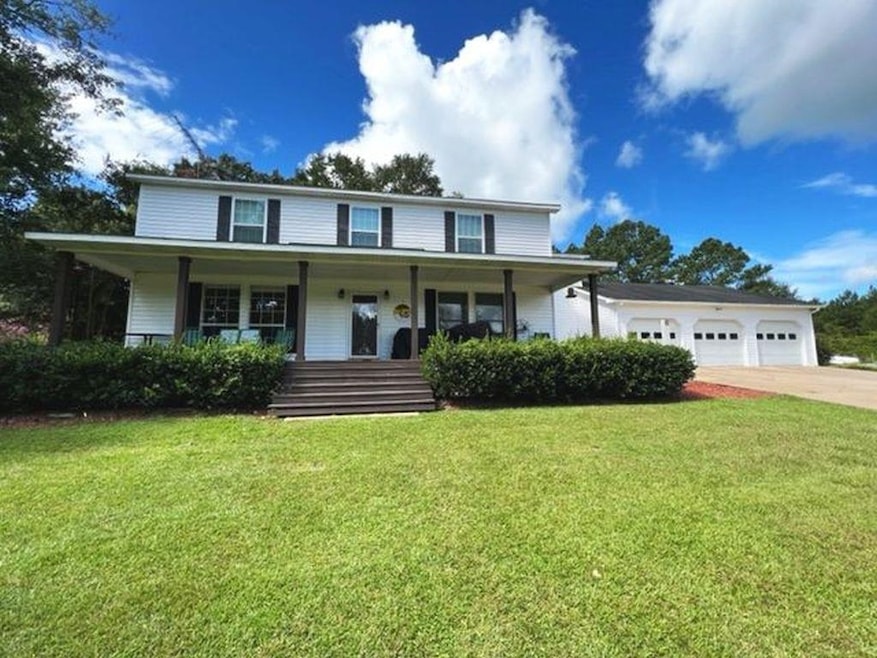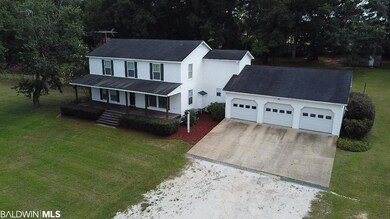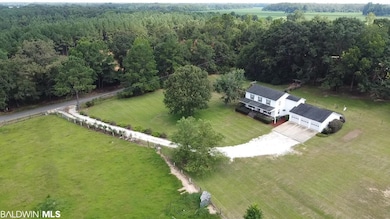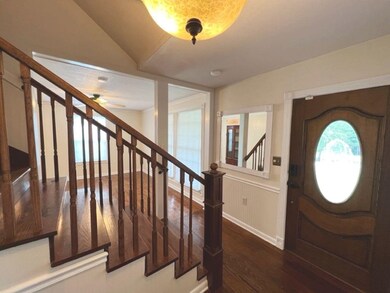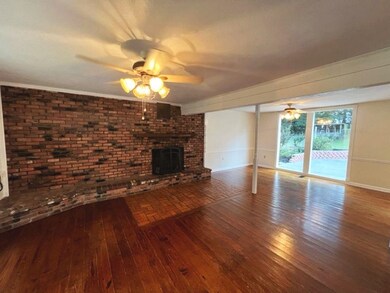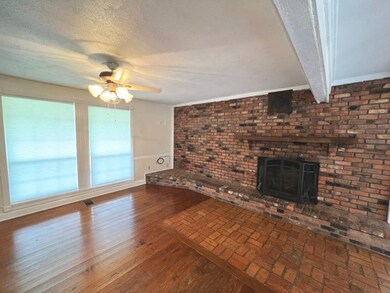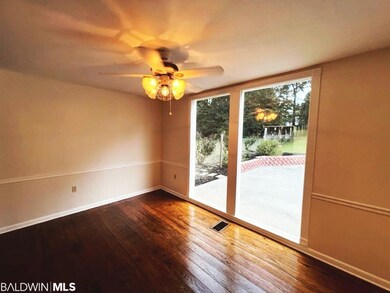
2081 Cowpen Creek Rd Atmore, AL 36502
Highlights
- Traditional Architecture
- Jetted Tub in Primary Bathroom
- Breakfast Area or Nook
- Wood Flooring
- No HOA
- Formal Dining Room
About This Home
As of June 2024Talk about grand style living in a rural setting with all the bells and whistles, yet only 8 minutes from town...This is It!!! This two story, updated and renovated home sits on approximately 5.65 acres of landscaped lawn and fenced pastures. All the little "extras" make this beauty feel like Home Sweet Home! The 8' x 42' front porch is ideal for morning coffees or afternoon teas. The front foyer opens to a dining room on the right, a big family room with gas log fireplace to the left, and leads directly to the spacious breakfast area & kitchen, designed with a chef in mind. The kitchen has 3 Ovens, refrigerator, dishwasher, ( all like new) , leathered granite counters, oversized island/ breakfast bar with storage and a built in coffee service area too. Each of the 4 bedrooms are ample sized with big closets. The primary en suite bed & bath includes a huge walk-in closet, renovated bath with soaker tub, double vanity and walk-in shower w/bluetooth connectivity. The oversized back patio is designed with entertaining in mind , just off the kitchen and/or family room. The attractive landscape with lighting is a must to see. Call for Your Personal Tour Today!ALL SQ. FOOTAGE AND DIMENSIONS ARE APPROXIMATE AND IS THE BUYER'S RESPONSIBILITY TO VERIFY. Listing has 2 parcels: 2504180000002.000 & 250418020001.000
Home Details
Home Type
- Single Family
Est. Annual Taxes
- $916
Year Built
- Built in 1983
Lot Details
- 5.65 Acre Lot
- Gated Home
- Level Lot
- Few Trees
- Zoning described as Outside Corp Limits
Home Design
- Traditional Architecture
- Pillar, Post or Pier Foundation
- Wood Frame Construction
- Composition Roof
- Vinyl Siding
Interior Spaces
- 2,827 Sq Ft Home
- 2-Story Property
- Ceiling Fan
- Gas Log Fireplace
- Living Room with Fireplace
- Formal Dining Room
- Laundry on main level
Kitchen
- Breakfast Area or Nook
- Double Oven
- Gas Range
- Dishwasher
Flooring
- Wood
- Tile
- Vinyl
Bedrooms and Bathrooms
- 4 Bedrooms
- Primary bedroom located on second floor
- Walk-In Closet
- 3 Full Bathrooms
- Dual Vanity Sinks in Primary Bathroom
- Jetted Tub in Primary Bathroom
- Separate Shower
Parking
- Garage
- Automatic Garage Door Opener
Outdoor Features
- Outdoor Storage
- Front Porch
Schools
- Not Baldwin County Elementary And Middle School
Utilities
- Cooling Available
- Heat Pump System
- Propane
- Septic Tank
Community Details
- No Home Owners Association
Listing and Financial Details
- Assessor Parcel Number 2504180000002.000
Ownership History
Purchase Details
Home Financials for this Owner
Home Financials are based on the most recent Mortgage that was taken out on this home.Similar Homes in Atmore, AL
Home Values in the Area
Average Home Value in this Area
Purchase History
| Date | Type | Sale Price | Title Company |
|---|---|---|---|
| Deed | $305,000 | -- |
Mortgage History
| Date | Status | Loan Amount | Loan Type |
|---|---|---|---|
| Previous Owner | $211,765 | VA |
Property History
| Date | Event | Price | Change | Sq Ft Price |
|---|---|---|---|---|
| 06/24/2024 06/24/24 | Sold | $430,000 | -3.4% | $152 / Sq Ft |
| 06/04/2024 06/04/24 | Pending | -- | -- | -- |
| 01/05/2024 01/05/24 | Price Changed | $445,000 | -1.1% | $157 / Sq Ft |
| 08/03/2023 08/03/23 | For Sale | $450,000 | +47.5% | $159 / Sq Ft |
| 07/20/2021 07/20/21 | Sold | $305,000 | -7.3% | $108 / Sq Ft |
| 06/03/2021 06/03/21 | Pending | -- | -- | -- |
| 05/27/2021 05/27/21 | For Sale | $329,000 | -- | $116 / Sq Ft |
Tax History Compared to Growth
Tax History
| Year | Tax Paid | Tax Assessment Tax Assessment Total Assessment is a certain percentage of the fair market value that is determined by local assessors to be the total taxable value of land and additions on the property. | Land | Improvement |
|---|---|---|---|---|
| 2024 | $846 | $25,560 | $0 | $0 |
| 2023 | $846 | $24,480 | $0 | $0 |
| 2022 | $1,748 | $42,000 | $0 | $0 |
| 2021 | $653 | $20,060 | $0 | $0 |
| 2020 | $676 | $20,720 | $0 | $0 |
| 2019 | $634 | $19,520 | $0 | $0 |
| 2018 | $641 | $19,720 | $0 | $0 |
| 2017 | $617 | $20,580 | $0 | $0 |
| 2015 | -- | $17,616 | $2,286 | $15,330 |
| 2014 | -- | $17,616 | $2,286 | $15,330 |
Agents Affiliated with this Home
-
Debbie Rowell

Seller's Agent in 2024
Debbie Rowell
Southern Real Estate - Atmore
(251) 294-6999
432 Total Sales
-
David Dobson

Seller Co-Listing Agent in 2024
David Dobson
Southern Real Estate - Atmore
(850) 637-4227
417 Total Sales
-
Kolby Champlin
K
Buyer's Agent in 2024
Kolby Champlin
Reynolds Real Estate
(251) 487-2257
6 Total Sales
Map
Source: Baldwin REALTORS®
MLS Number: 349812
APN: 25-04-18-0-200-001.000
- 248 Howard Page Ln
- 558 Stanton Rd
- 10802 Lot 1 Hwy 31
- 10802 U S 31
- 8450 Robinsonville Rd
- 04 Robinsonville Rd
- 02 Robinsonville Rd
- 09 Robinsonville Rd
- 10 Robinsonville Rd
- 06 Robinsonville Rd
- 07 Robinsonville Rd
- 01 Robinsonville Rd
- 05 Robinsonville Rd
- 03 Robinsonville Rd
- 08 Robinsonville Rd
- Lot 1 Robinsonville Rd
- 9870 Highway 31
- 0 Allen Rd Unit 663353
- 0 Allen Rd Unit 377892
- 285 N 21st Ave
