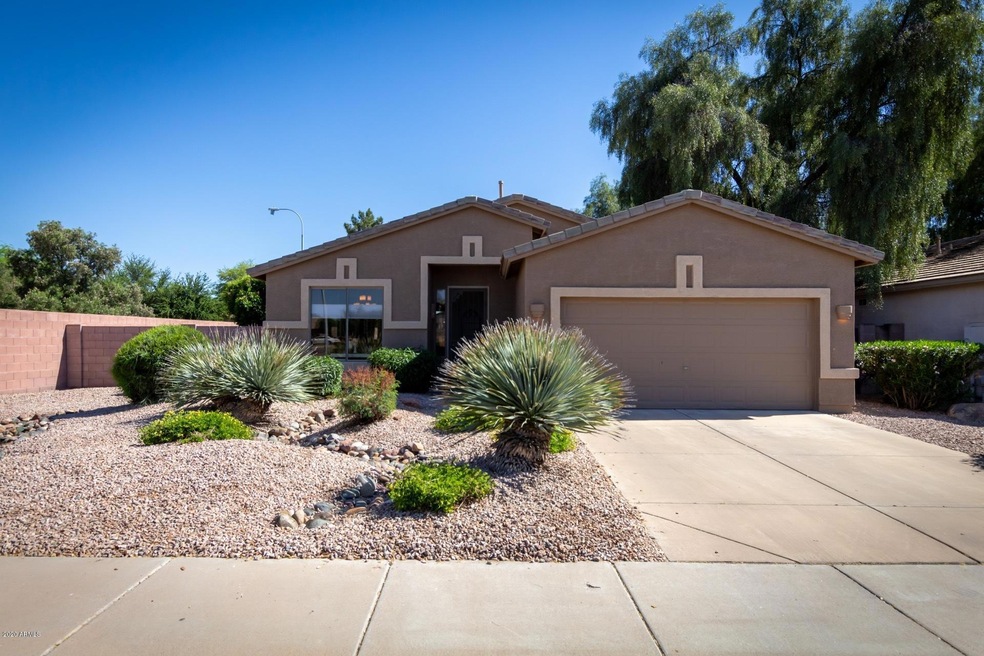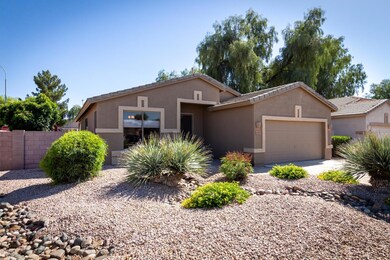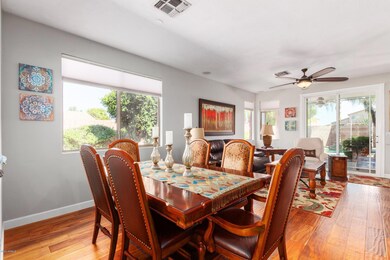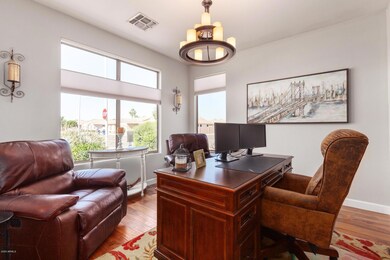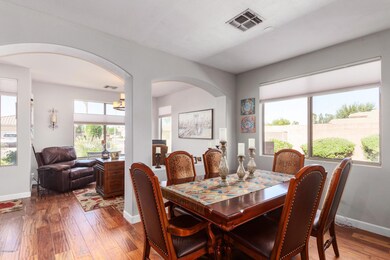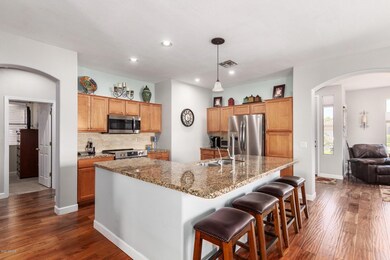
2081 E Bellerive Place Chandler, AZ 85249
South Chandler NeighborhoodHighlights
- Play Pool
- Wood Flooring
- Granite Countertops
- Jane D. Hull Elementary School Rated A
- Corner Lot
- Covered patio or porch
About This Home
As of January 2022So many really nice upgrades completed 2018-19 so YOU can move right in! Single level ranch floor plan with 3 bedrooms PLUS 4th room presently used as media room but has recessed wall perfect for 4th closet to convert into 4th bdrm. Engineered wood floors, upgraded baseboards, prof. interior painting, AC new 2019, kitchen center island expanded w/granite countertops, 4 MONTH NEW kitchen appliances $4000 value Frigidaire Gallery counter depth French door fridge w/ice/water thru door, slide in range, convection, air fry, self cleaning & steam cleaning, dishwasher (finger print free stainless steel). R/O 1 yr new, beautiful newer fans, some lighting upgrades, carpet new 2018, maple cabinets w/hardware, stone backsplash, carpet almost new, family rm sliders to bkyd replaced. Master bathroom remodel in 2018 with beautiful over-sized shower featuring pebble floors, stylish tile, seated bench. Almost new Duette Honeycomb Shades = energy efficiency besides beauty. Duettes window treatments on order for 2nd & 3rd bedrooms so should be installed within the week.
2nd refrigerator in garage conveys.
Water softener does not work and will be removed by seller prior to COE.
Pebble tech play pool with inflow cleaning, above ground spa conveys.
Enjoy all the walk paths and parks of this large master planned community of Cooper Commons in desirable south Chandler region. Excellent schools.
Co-Listed By
Jeremy Havins
HomeSmart License #SA650561000
Home Details
Home Type
- Single Family
Est. Annual Taxes
- $1,675
Year Built
- Built in 2000
Lot Details
- 7,231 Sq Ft Lot
- Desert faces the front and back of the property
- Block Wall Fence
- Corner Lot
- Front and Back Yard Sprinklers
- Sprinklers on Timer
HOA Fees
- $40 Monthly HOA Fees
Parking
- 2 Car Garage
- Garage Door Opener
Home Design
- Wood Frame Construction
- Tile Roof
- Stucco
Interior Spaces
- 1,776 Sq Ft Home
- 1-Story Property
- Ceiling height of 9 feet or more
- Ceiling Fan
- Double Pane Windows
- Solar Screens
Kitchen
- Built-In Microwave
- Kitchen Island
- Granite Countertops
Flooring
- Wood
- Carpet
- Tile
Bedrooms and Bathrooms
- 3 Bedrooms
- Remodeled Bathroom
- 2 Bathrooms
- Dual Vanity Sinks in Primary Bathroom
Pool
- Play Pool
- Above Ground Spa
Schools
- Jane D. Hull Elementary School
- Santan Junior High School
- Basha High School
Utilities
- Refrigerated Cooling System
- Heating System Uses Natural Gas
- Water Filtration System
- Water Softener
- High Speed Internet
- Cable TV Available
Additional Features
- No Interior Steps
- Covered patio or porch
Listing and Financial Details
- Tax Lot 14
- Assessor Parcel Number 303-56-030
Community Details
Overview
- Association fees include ground maintenance
- Vision Community Mgt Association, Phone Number (480) 759-4945
- Built by Standard Pacific
- Cooper Commons Parcel 1 Subdivision
Recreation
- Community Playground
- Bike Trail
Ownership History
Purchase Details
Home Financials for this Owner
Home Financials are based on the most recent Mortgage that was taken out on this home.Purchase Details
Home Financials for this Owner
Home Financials are based on the most recent Mortgage that was taken out on this home.Purchase Details
Home Financials for this Owner
Home Financials are based on the most recent Mortgage that was taken out on this home.Map
Similar Homes in the area
Home Values in the Area
Average Home Value in this Area
Purchase History
| Date | Type | Sale Price | Title Company |
|---|---|---|---|
| Warranty Deed | $515,500 | New Title Company Name | |
| Warranty Deed | $370,000 | Greystone Title Agency Llc | |
| Warranty Deed | $146,862 | First American Title |
Mortgage History
| Date | Status | Loan Amount | Loan Type |
|---|---|---|---|
| Open | $489,240 | New Conventional | |
| Previous Owner | $296,000 | New Conventional | |
| Previous Owner | $286,000 | VA | |
| Previous Owner | $245,200 | VA | |
| Previous Owner | $250,000 | VA | |
| Previous Owner | $60,226 | Credit Line Revolving | |
| Previous Owner | $265,050 | Fannie Mae Freddie Mac | |
| Previous Owner | $55,000 | Stand Alone Second | |
| Previous Owner | $157,131 | VA | |
| Previous Owner | $151,250 | VA |
Property History
| Date | Event | Price | Change | Sq Ft Price |
|---|---|---|---|---|
| 01/13/2022 01/13/22 | Sold | $515,500 | +3.1% | $293 / Sq Ft |
| 01/12/2022 01/12/22 | For Sale | $500,000 | 0.0% | $284 / Sq Ft |
| 01/12/2022 01/12/22 | Price Changed | $500,000 | 0.0% | $284 / Sq Ft |
| 12/11/2021 12/11/21 | Price Changed | $500,000 | 0.0% | $284 / Sq Ft |
| 12/11/2021 12/11/21 | Price Changed | $499,999 | 0.0% | $284 / Sq Ft |
| 12/03/2021 12/03/21 | For Sale | $500,000 | +35.1% | $284 / Sq Ft |
| 06/15/2020 06/15/20 | Sold | $370,000 | 0.0% | $208 / Sq Ft |
| 06/09/2020 06/09/20 | For Sale | $370,000 | 0.0% | $208 / Sq Ft |
| 05/01/2020 05/01/20 | Pending | -- | -- | -- |
| 04/28/2020 04/28/20 | For Sale | $370,000 | -- | $208 / Sq Ft |
Tax History
| Year | Tax Paid | Tax Assessment Tax Assessment Total Assessment is a certain percentage of the fair market value that is determined by local assessors to be the total taxable value of land and additions on the property. | Land | Improvement |
|---|---|---|---|---|
| 2025 | $1,772 | $22,614 | -- | -- |
| 2024 | $1,735 | $21,537 | -- | -- |
| 2023 | $1,735 | $38,100 | $7,620 | $30,480 |
| 2022 | $1,676 | $28,460 | $5,690 | $22,770 |
| 2021 | $1,749 | $26,270 | $5,250 | $21,020 |
| 2020 | $1,740 | $24,620 | $4,920 | $19,700 |
| 2019 | $1,675 | $22,370 | $4,470 | $17,900 |
| 2018 | $1,620 | $20,820 | $4,160 | $16,660 |
| 2017 | $1,512 | $19,350 | $3,870 | $15,480 |
| 2016 | $1,456 | $18,870 | $3,770 | $15,100 |
| 2015 | $1,409 | $17,530 | $3,500 | $14,030 |
Source: Arizona Regional Multiple Listing Service (ARMLS)
MLS Number: 6071192
APN: 303-56-030
- 2024 E Cherry Hills Place
- 6161 S Pinehurst Dr
- 6331 S Cypress Point Dr
- 1960 E Augusta Ave
- 6341 S Cypress Point Dr
- 1970 E Winged Foot Dr Unit 9
- 1890 E Sagittarius Place
- 6230 S Championship Dr
- 2052 E Scorpio Place
- 1912 E Gemini Place
- 6200 S Championship Dr
- 6621 S Coral Gable Dr
- 6228 S Nash Way
- 1871 E Westchester Dr
- 2442 E Winged Foot Dr
- 1640 E Augusta Ave
- 2592 E Torrey Pines Ln
- 2624 E La Costa Dr
- 1834 E Scorpio Place
- 2474 E Westchester Dr
