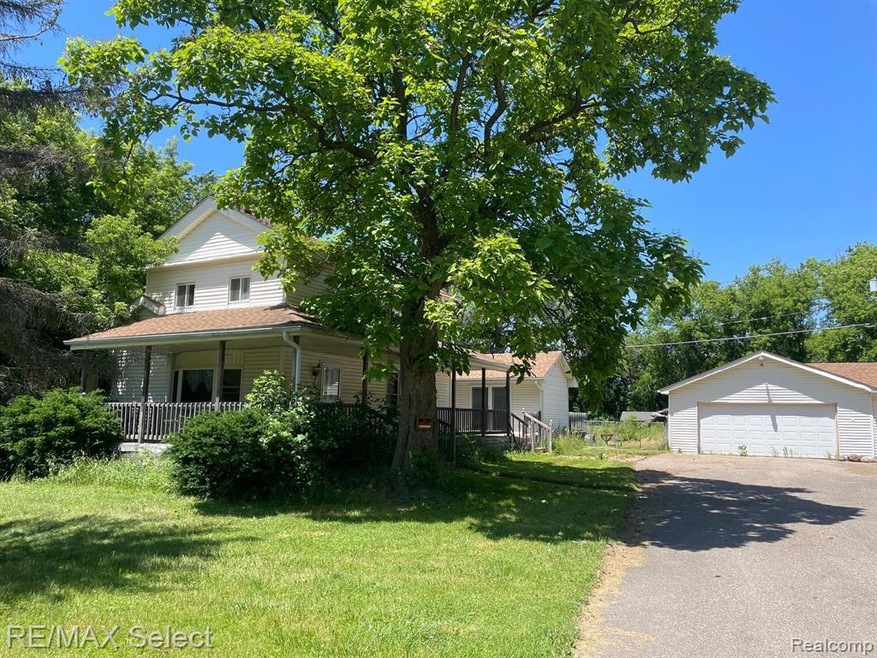
$124,999
- 3 Beds
- 1 Bath
- 1,144 Sq Ft
- 9091 Maplewood Dr
- Clio, MI
This cozy 3-bedroom, 1-bathroom ranch is a great opportunity for anyone looking to put their personal touch on a home. Located in a friendly, sought-after neighborhood, it has great potential and a solid foundation to work with. A little paint and some creativity, you can easily make this house your own and turn it into something special. Don’t miss the chance to customize every corner and create
James Mirolli Real Estate For A CAUSE
