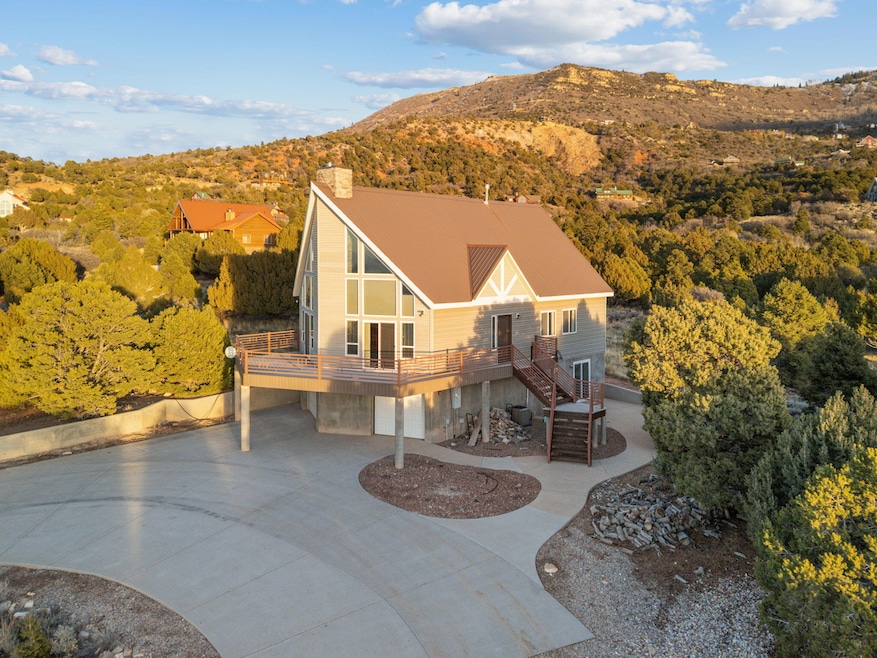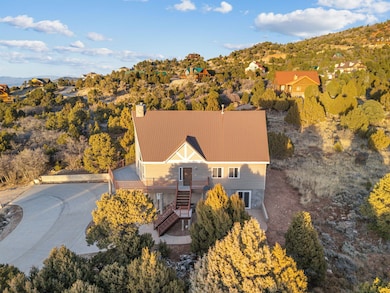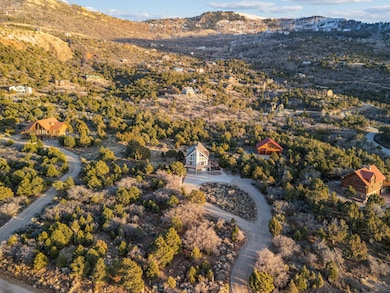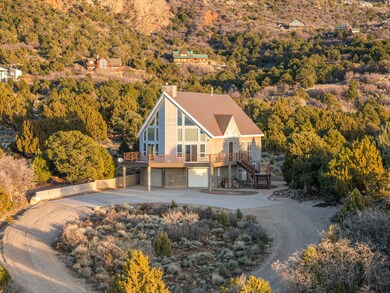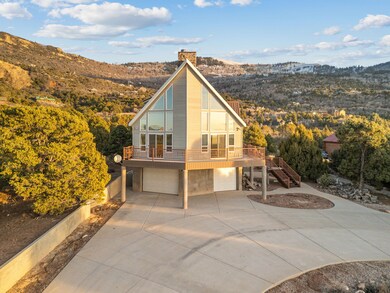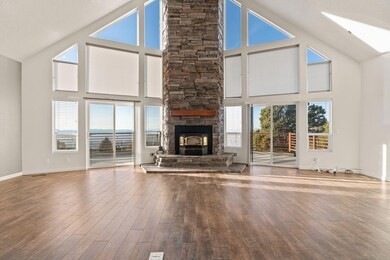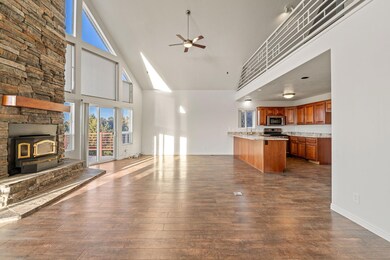2081 High Juniper Dr Cedar City, UT 84720
Estimated payment $3,945/month
Highlights
- RV Access or Parking
- Deck
- Main Floor Primary Bedroom
- Mountain View
- Vaulted Ceiling
- Loft
About This Home
Mountain Cabin Retreat in Cedar Highlands- Discover the perfect blend of mountain living and modern convenience in this charming cabin located in Cedar Highlands, just a 15-minute drive from Cedar City. Situated on a beautiful 3.2-acre lot, this property features one of the most desirable parcels in the subdivision — flat, usable land with plenty of open space, while still offering stunning panoramic views of Cedar City and the surrounding mountains. Step inside to a spacious two-story great room filled with natural light, highlighted by vaulted ceilings and a cozy wood-burning fireplace — the perfect space for gathering with family and friends. The low-maintenance exterior ensures you can spend more time enjoying the outdoors and less time on upkeep. Downstairs, you'll find a finished basement complete with a small kitchenette and living area ideal for a guest suite, family room, or a potential ADU/rental unit. The property has full utilities, including natural gas a rare find on the mountain giving you comfort and reliability year-round. With plenty of space to add a detached shop or garage, this cabin offers endless possibilities for both vacationers and full-time residents. As one of the most affordable homes in Cedar Highlands, this is a rare opportunity to own your own mountain retreat in a sought-after, year-round community. Don't miss out schedule your private showing today!
Listing Agent
ERA Realty Center Brokerage Phone: 435-586-2777 License #8919028-SA00 Listed on: 11/28/2025

Home Details
Home Type
- Single Family
Est. Annual Taxes
- $2,378
Year Built
- Built in 2001
Lot Details
- 3.2 Acre Lot
- The property's road front is unimproved
- Irregular Lot
- Private Yard
HOA Fees
- $77 Monthly HOA Fees
Parking
- Attached Garage
- RV Access or Parking
Home Design
- Metal Roof
- Stone Exterior Construction
Interior Spaces
- 2,932 Sq Ft Home
- 3-Story Property
- Vaulted Ceiling
- Ceiling Fan
- 1 Fireplace
- Den
- Loft
- Mountain Views
- Walk-Out Basement
Kitchen
- Free-Standing Range
- Microwave
- Dishwasher
- Disposal
Bedrooms and Bathrooms
- 4 Bedrooms
- Primary Bedroom on Main
- Walk-In Closet
- 3 Bathrooms
- Bathtub With Separate Shower Stall
- Garden Bath
Outdoor Features
- Deck
Utilities
- Central Air
- Heating System Uses Natural Gas
- Heating System Uses Wood
- Well
- Water Softener is Owned
- Septic Tank
Listing and Financial Details
- Assessor Parcel Number 0322245
Map
Home Values in the Area
Average Home Value in this Area
Tax History
| Year | Tax Paid | Tax Assessment Tax Assessment Total Assessment is a certain percentage of the fair market value that is determined by local assessors to be the total taxable value of land and additions on the property. | Land | Improvement |
|---|---|---|---|---|
| 2025 | $2,387 | $306,133 | $58,080 | $248,053 |
| 2023 | $2,350 | $283,260 | $66,000 | $217,260 |
| 2022 | $2,633 | $294,320 | $63,800 | $230,520 |
| 2021 | $1,721 | $192,400 | $38,720 | $153,680 |
Property History
| Date | Event | Price | List to Sale | Price per Sq Ft |
|---|---|---|---|---|
| 11/28/2025 11/28/25 | For Sale | $695,000 | -- | $237 / Sq Ft |
Purchase History
| Date | Type | Sale Price | Title Company |
|---|---|---|---|
| Warranty Deed | -- | -- |
Source: Washington County Board of REALTORS®
MLS Number: 25-267051
APN: D-1024-0004-0005
- 2102 High Cedar View Dr
- 714 Cedar Highlands Dr
- 791 E High Cedar Highlands Dr
- 838 E High Cedar Highlands Dr
- 934 Cedar Highlands Dr
- 934 E Cedar Highlands
- 1134 High Valley View Cir
- 1114 High Mountain View Dr
- 770 Greens Lake Dr
- 920 S 25 E Unit 9G
- 920 S 25 E Unit 9H
- 920 S 25 E Unit 10C
- 920 S 25 E Unit 7C
- 487 Pinecone Dr
- 170 W 1150 S
- 889 S 25 W
- 902 S 25 W
- 1195 Wildflower Ln
- 884 S 110 W
- 9 E 820 S
- 1183 Pinecone Dr
- 887 S 170 W
- 840 S Main St
- 51 W Paradise Canyon Rd
- 168 E 70 S Unit A
- 421 S 1275 W
- 51 4375 West St Unit 6
- 265 S 900 W
- 2155 W 700 S Unit 4
- 209 S 1400 W
- 2085 N 275 W
- 111 S 1400 W Unit Cinnamon Tree
- 230 N 700 W
- 298 S Staci Ct
- 333 N 400 W Unit Brick Haven Apt - Unit #2
- 333 N 400 W Unit Brick Haven Apt - Unit #2
- 1055 W 400 N
- 939 Ironwood Dr
- 1148 Northfield Rd
- 576 W 1045 N Unit B12
