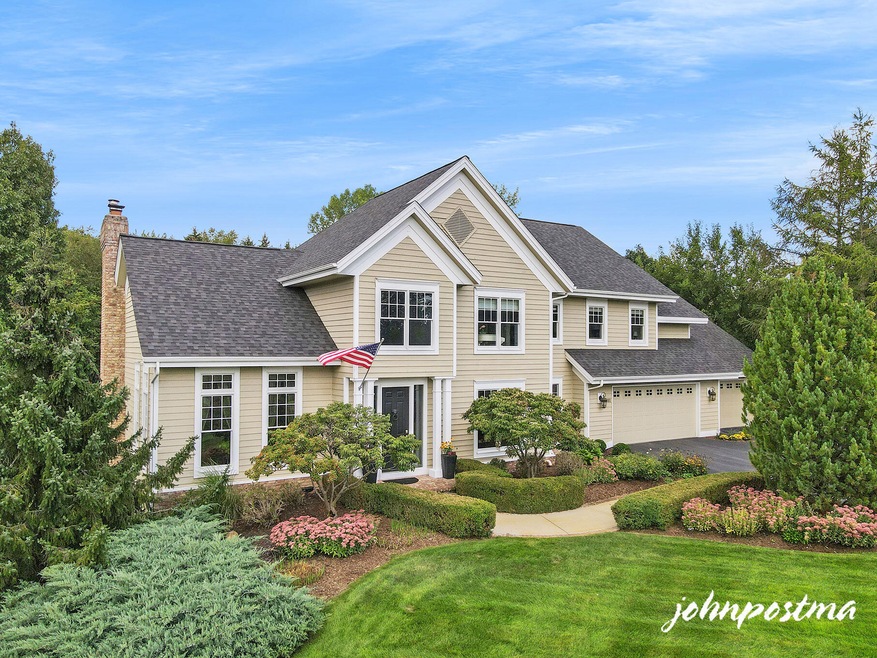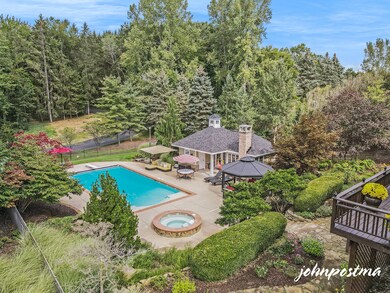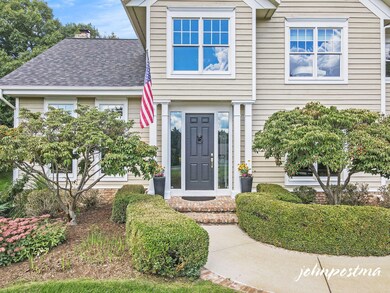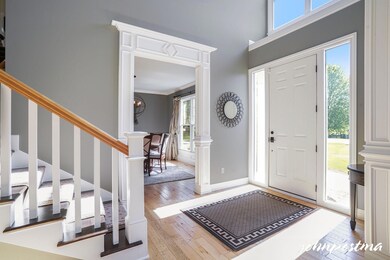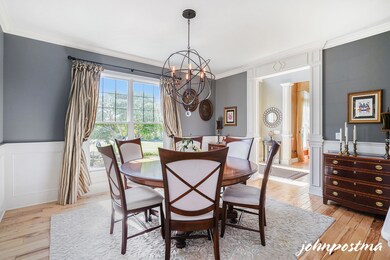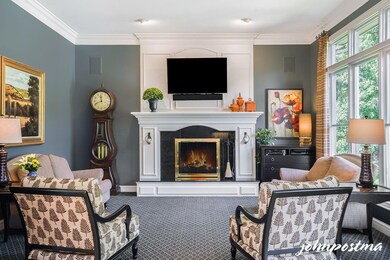
2081 Hunters Run NE Ada, MI 49301
Forest Hills NeighborhoodHighlights
- In Ground Pool
- Waterfall on Lot
- Family Room with Fireplace
- Knapp Forest Elementary School Rated A
- Deck
- Traditional Architecture
About This Home
As of October 2021Ada: Welcome home to ''Club Med'' This stunning home offers all the amenities for an active family. Custom Finishes throughout this Traditional Two-Story, with fully finished walk-out lower-level, situated on a private 1-acre site, nestled in the popular Hunters Run neighborhood. Main Floor Features Include: Spacious Gourmet Kitchen with Center Island, Breakfast Nook, Formal Living & Dining Room. Mud Room/Laundry, cozy Family Room with FP & Large Open Foyer. Upper Level includes 4 Bedrooms & 3 Full Baths / Recently Remodeled Gorgeous Primary Suite. LL Walkout offers 5th Bedroom / Full Bath, Family Room with FP & Loads of Custom Built-ins. Executive Office with Floor to Ceiling Cherry Built-ins, Home Gym, Craft Room, & Workshop with 2-stall garage door wall... The exquisite fully fenced back yard features several outdoor living spaces & gardens surrounding the 20x40 Acme Swimming Pool (12 ft deep end) with two 6-inch shallow sunbathing platforms, caretaker bottom-sweeping system, hide-a-way auto-cover system with remote keypad, new heater (2021) & a trampoline-type winter cover system (new in 2018). This outdoor oasis area also has a 10 ft diameter Hot Tub with a custom cover, lighted waterfall, & landscape lighting all operated from the ease of a smartphone or mobile device. The pool house features a Kitchen with eating area, Full bathroom, Locker Room & an outdoor fireplace for those summer parties! New AC & 50-year shingle roof (2020). The home is conveniently located to Forest Hills Eastern High School, Egypt Valley Country Club, Knapp's Corners, & the Village of Ada. Seldom does a home with all these amenities & this height of quality become available to enjoy.
Last Agent to Sell the Property
RE/MAX of Grand Rapids (FH) License #6502114085 Listed on: 09/22/2021

Last Buyer's Agent
John Postma
RE/MAX of G.R. Inc. (SE) - I
Home Details
Home Type
- Single Family
Est. Annual Taxes
- $9,555
Year Built
- Built in 2001
Lot Details
- 1.07 Acre Lot
- Lot Dimensions are 231.565x268.520x373.496
- Decorative Fence
- Shrub
- Corner Lot: Yes
- Terraced Lot
- Sprinkler System
- Garden
- Back Yard Fenced
HOA Fees
- $133 Monthly HOA Fees
Parking
- 5 Car Attached Garage
- Garage Door Opener
Home Design
- Traditional Architecture
- Brick Exterior Construction
- Composition Roof
- Wood Siding
Interior Spaces
- 4,591 Sq Ft Home
- 2-Story Property
- Built-In Desk
- Gas Log Fireplace
- Insulated Windows
- Window Treatments
- Garden Windows
- Window Screens
- Mud Room
- Family Room with Fireplace
- 3 Fireplaces
- Living Room with Fireplace
- Wood Flooring
- Walk-Out Basement
Kitchen
- Range
- Microwave
- Dishwasher
- Kitchen Island
- Disposal
Bedrooms and Bathrooms
- 5 Bedrooms
Laundry
- Laundry on main level
- Dryer
- Washer
Outdoor Features
- In Ground Pool
- Deck
- Patio
- Waterfall on Lot
- Gazebo
Location
- Mineral Rights Excluded
Utilities
- Forced Air Heating and Cooling System
- Heating System Uses Natural Gas
- Well
- Natural Gas Water Heater
- Water Softener is Owned
- Septic System
- High Speed Internet
- Phone Available
- Cable TV Available
Ownership History
Purchase Details
Home Financials for this Owner
Home Financials are based on the most recent Mortgage that was taken out on this home.Purchase Details
Home Financials for this Owner
Home Financials are based on the most recent Mortgage that was taken out on this home.Purchase Details
Similar Homes in the area
Home Values in the Area
Average Home Value in this Area
Purchase History
| Date | Type | Sale Price | Title Company |
|---|---|---|---|
| Warranty Deed | $950,000 | Chicago Title | |
| Warranty Deed | $700,000 | Title Re Source | |
| Warranty Deed | -- | -- |
Mortgage History
| Date | Status | Loan Amount | Loan Type |
|---|---|---|---|
| Previous Owner | $881,027 | VA | |
| Previous Owner | $870,000 | VA | |
| Previous Owner | $631,025 | VA | |
| Previous Owner | $300,000 | New Conventional | |
| Previous Owner | $393,000 | Future Advance Clause Open End Mortgage | |
| Previous Owner | $393,000 | Future Advance Clause Open End Mortgage | |
| Previous Owner | $75,000 | Credit Line Revolving | |
| Previous Owner | $441,000 | Unknown | |
| Previous Owner | $448,000 | Unknown |
Property History
| Date | Event | Price | Change | Sq Ft Price |
|---|---|---|---|---|
| 01/30/2025 01/30/25 | Off Market | $950,000 | -- | -- |
| 10/11/2021 10/11/21 | Sold | $950,000 | +5.9% | $207 / Sq Ft |
| 09/23/2021 09/23/21 | Pending | -- | -- | -- |
| 09/22/2021 09/22/21 | For Sale | $897,000 | +28.1% | $195 / Sq Ft |
| 08/04/2017 08/04/17 | Sold | $700,000 | +0.1% | $145 / Sq Ft |
| 06/24/2017 06/24/17 | Pending | -- | -- | -- |
| 06/23/2017 06/23/17 | For Sale | $699,000 | -- | $145 / Sq Ft |
Tax History Compared to Growth
Tax History
| Year | Tax Paid | Tax Assessment Tax Assessment Total Assessment is a certain percentage of the fair market value that is determined by local assessors to be the total taxable value of land and additions on the property. | Land | Improvement |
|---|---|---|---|---|
| 2025 | $8,287 | $478,000 | $0 | $0 |
| 2024 | $8,287 | $480,600 | $0 | $0 |
| 2023 | $11,961 | $432,900 | $0 | $0 |
| 2022 | $11,586 | $362,800 | $0 | $0 |
| 2021 | $9,654 | $341,200 | $0 | $0 |
| 2020 | $0 | $0 | $0 | $0 |
| 2019 | $8,625 | $0 | $0 | $0 |
| 2018 | $8,919 | $0 | $0 | $0 |
| 2017 | $8,942 | $304,200 | $0 | $0 |
| 2016 | $8,625 | $293,900 | $0 | $0 |
| 2015 | -- | $293,900 | $0 | $0 |
| 2013 | -- | $265,700 | $0 | $0 |
Agents Affiliated with this Home
-

Seller's Agent in 2021
John Postma
RE/MAX Michigan
(616) 975-5623
123 in this area
282 Total Sales
-
A
Seller's Agent in 2017
Ami Giusti
Berkshire Hathaway HomeServices Michigan Real Estate (Cascade)
(616) 514-3000
14 in this area
57 Total Sales
-
K
Seller Co-Listing Agent in 2017
Kristine Brady
Berkshire Hathaway HomeServices Michigan Real Estate (Cascade)
(616) 514-3000
17 in this area
55 Total Sales
-

Buyer's Agent in 2017
Joshua Heyboer
Keller Williams GR East
(616) 446-4067
8 in this area
142 Total Sales
Map
Source: Southwestern Michigan Association of REALTORS®
MLS Number: 21107214
APN: 41-15-08-451-016
- 6505 Old Darby Trail NE Unit 8
- 2674 Montreux Hills Ct Unit 8
- 5699 Montreux Hills Dr
- 2782 Montreux Pointe
- 3011 Mela Via Ct NE
- 1100 Skyevale NE Unit 19
- 4225 NE Wilden Ridge Dr
- 7277 Weathersfield Ct NE
- 5951 4 Mile Rd NE
- 4850 Catamount Trail NE
- 4695 Knapp Bluff St NE
- 2347 Ada Valley Dr
- 2445 Honey Creek Ave NE
- 2429 Shears Crossing Ct NE Unit 49
- 5902 Analise Ln NE Unit 11
- 7336 Leonard St NE
- 1977 Emerald Glen Ct NE Unit 60
- 4640 Catamount Trail NE Unit 19
- 4608 Old Grand River Trail NE Unit 28
- 3940 Egypt Valley Ave NE
