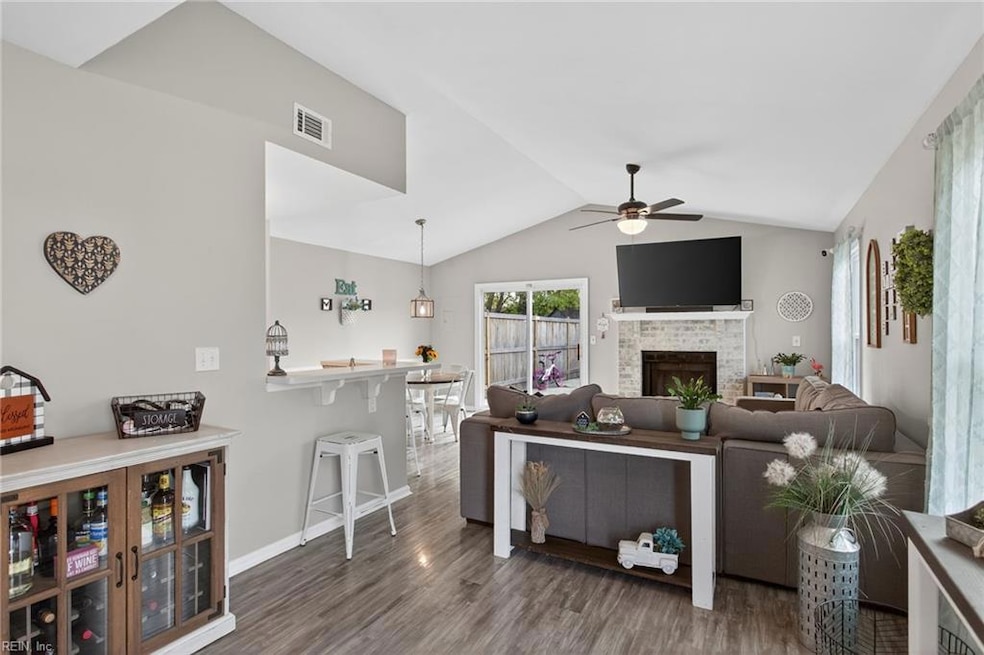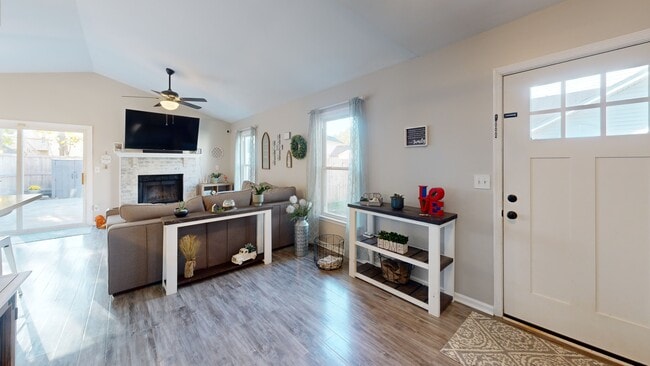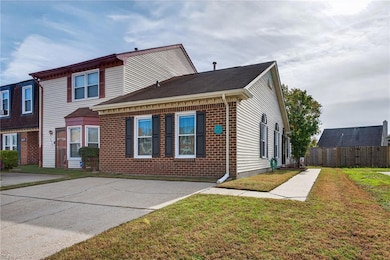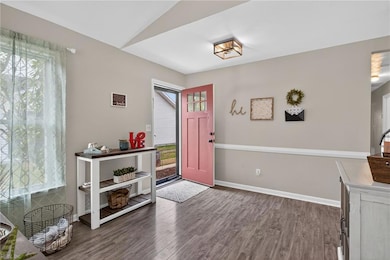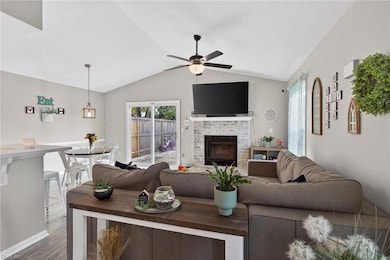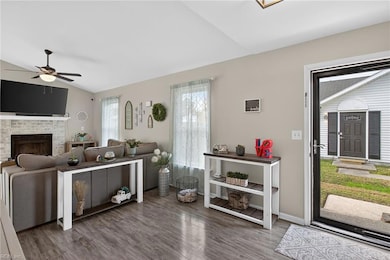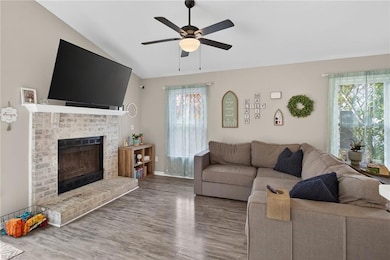
2081 Lyndora Rd Virginia Beach, VA 23464
Estimated payment $1,648/month
Highlights
- Hot Property
- Cathedral Ceiling
- End Unit
- Glenwood Elementary School Rated A
- Attic
- 2-minute walk to Rosemont Forest West Park
About This Home
Welcome home to this beautifully updated 3-bedroom, 2-bath ranch in Virginia Beach — A first-time home buyers dream! Fresh paint on walls and ceilings (living area & bathrooms), low-maintenance LVP flooring flow throughout the open & inviting layout. The updated kitchen offers Corian solid-surface countertops (2021), a stylish tile backsplash (2021), stainless steel hood (2021), and newer appliances (2019 & 2025) . The primary bath was tastefully updated in 2021. Enjoy peace of mind with thoughtful upgrades including new gutters (2025), shutters (2025), and front and storm doors. The fully fenced backyard (2025) is great for pets or play, and a brand-new HVAC & ductwork (2025) adds value and efficiency. Located in a great school district and convenient to shopping, dining, and military bases — and best of all, NO HOA! Move-in ready and waiting for you!
Open House Schedule
-
Sunday, November 16, 202511:00 am to 1:00 pm11/16/2025 11:00:00 AM +00:0011/16/2025 1:00:00 PM +00:00Add to Calendar
Townhouse Details
Home Type
- Townhome
Est. Annual Taxes
- $2,059
Year Built
- Built in 1986
Lot Details
- End Unit
- Back Yard Fenced
Home Design
- Brick Exterior Construction
- Slab Foundation
- Asphalt Shingled Roof
- Vinyl Siding
Interior Spaces
- 1,160 Sq Ft Home
- 1-Story Property
- Bar
- Cathedral Ceiling
- Ceiling Fan
- Wood Burning Fireplace
- Utility Closet
- Washer and Dryer Hookup
- Laminate Flooring
- Scuttle Attic Hole
- Gas Range
Bedrooms and Bathrooms
- 3 Bedrooms
- En-Suite Primary Bedroom
- Walk-In Closet
- 2 Full Bathrooms
Parking
- 2 Car Parking Spaces
- Driveway
Outdoor Features
- Patio
Schools
- Glenwood Elementary School
- Salem Middle School
- Salem High School
Utilities
- Central Air
- Heating System Uses Natural Gas
- 220 Volts
- Gas Water Heater
- Cable TV Available
Community Details
- No Home Owners Association
- Rosemont Forest Subdivision
Matterport 3D Tour
Map
Home Values in the Area
Average Home Value in this Area
Tax History
| Year | Tax Paid | Tax Assessment Tax Assessment Total Assessment is a certain percentage of the fair market value that is determined by local assessors to be the total taxable value of land and additions on the property. | Land | Improvement |
|---|---|---|---|---|
| 2025 | $2,059 | $223,200 | $75,000 | $148,200 |
| 2024 | $2,059 | $212,300 | $68,000 | $144,300 |
| 2023 | $1,789 | $180,700 | $57,000 | $123,700 |
| 2022 | $1,687 | $170,400 | $57,000 | $113,400 |
| 2021 | $1,516 | $153,100 | $47,000 | $106,100 |
| 2020 | $1,445 | $142,000 | $47,000 | $95,000 |
| 2019 | $1,339 | $127,600 | $44,000 | $83,600 |
| 2018 | $1,279 | $127,600 | $44,000 | $83,600 |
| 2017 | $1,230 | $122,700 | $42,000 | $80,700 |
| 2016 | $1,088 | $109,900 | $35,000 | $74,900 |
| 2015 | $1,122 | $113,300 | $41,800 | $71,500 |
| 2014 | $1,119 | $119,800 | $53,700 | $66,100 |
Property History
| Date | Event | Price | List to Sale | Price per Sq Ft |
|---|---|---|---|---|
| 11/14/2025 11/14/25 | For Sale | $280,000 | -- | $241 / Sq Ft |
Purchase History
| Date | Type | Sale Price | Title Company |
|---|---|---|---|
| Warranty Deed | $144,925 | Va Home Title & Settlements | |
| Deed | $73,975 | -- |
Mortgage History
| Date | Status | Loan Amount | Loan Type |
|---|---|---|---|
| Open | $142,299 | FHA | |
| Previous Owner | $72,831 | FHA |
About the Listing Agent

I'm an Associate Broker, Team Leader, and top-performing real estate expert in Hampton Roads. A skilled problem solver, I've earned a place in the Top 500 multiple times. Whether you’re buying or selling, I'm dedicated to ensuring a seamless and successful experience.
For sellers, I leverage cutting-edge technology and a proven marketing strategy to secure the best price in the shortest time possible. For buyers, I provide expert market insights and data, empowering you to make
Mary's Other Listings
Source: Real Estate Information Network (REIN)
MLS Number: 10610187
APN: 1465-91-5387
- 2100 Rydale Ct
- 1421 Eddystone Dr Unit X9192
- 1507 Heritage Ave
- 1921 Southaven Dr
- 1801 Gravenhurst Dr
- 1449 Thamesford Dr
- 1981 Gravenhurst Dr
- 4920 April Ave
- 1536 Drumheller Dr
- 2008 Hopi Ct
- 1821 Sharbot Cir
- 4740 Kilby Dr Unit 10
- 2017 Southaven Dr
- 1324 Hafford Rd
- 1232 Northvale Dr
- 1374 Orillia Rd
- 2148 Dove Ridge Dr
- 1292 Raynor Dr
- 1617 Sweet Bay Ct
- 1716 Chilhowie Cir
- 1344 Hafford Rd
- 1375 Longlac Rd
- 1208 Jurgen Ct
- 1642 High Plains Dr
- 1508 Halter Dr
- 5250 Settlers Park Dr
- 1093 Radisson Ct
- 1097 Honeycutt Way
- 1912 Bunnell Ct
- 1528 Jameson Dr
- 5028 Halwell Dr
- 852 Lym Dr
- 1424 Deerpond Ln
- 2309 Londale Ct
- 1601 Hiawatha Dr
- 3917 Larchwood Dr
- 4722 Whitetail Ct
- 1749 Lacrosse Dr
- 2117 Eagle Rock Rd
- 4237 Spruce Knob Rd
