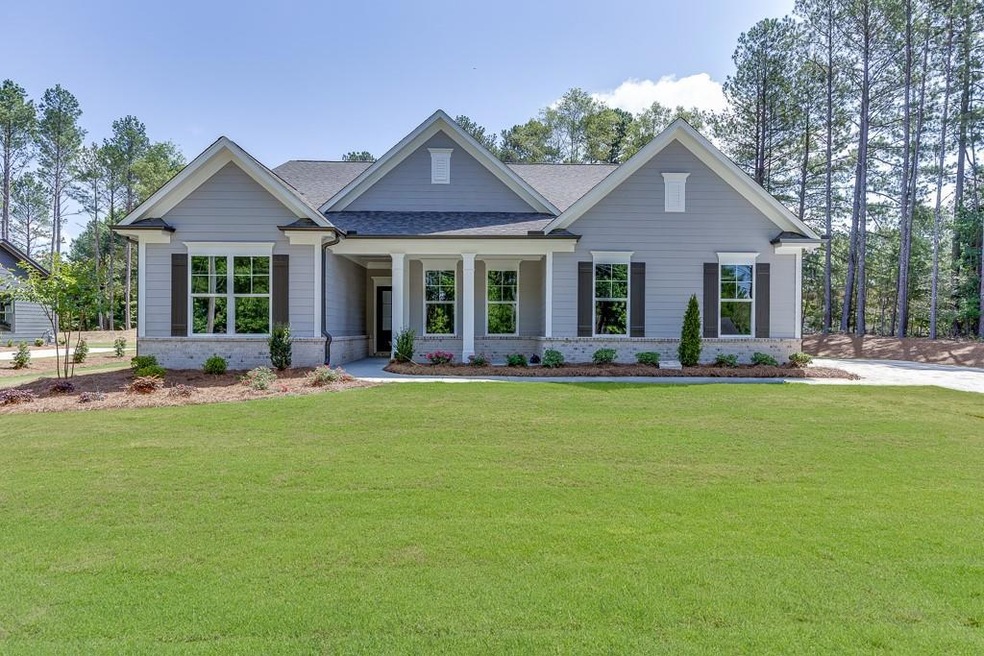
$514,900
- 5 Beds
- 3.5 Baths
- 2,900 Sq Ft
- 1812 Highland Creek Dr
- Monroe, GA
This 2017 custom-built Craftsman in the coveted Highland Creek community is your dream home! With a third-car garage, relaxing hot tub, and an open floor plan, it's designed for both comfort and style. The main level features a dreamy master suite, soaring two-story family room, and a kitchen that flows effortlessly to an outdoor kitchen and fenced backyard-perfect for entertaining! Upstairs,
Lisa Vernon NorthGroup Real Estate Inc
