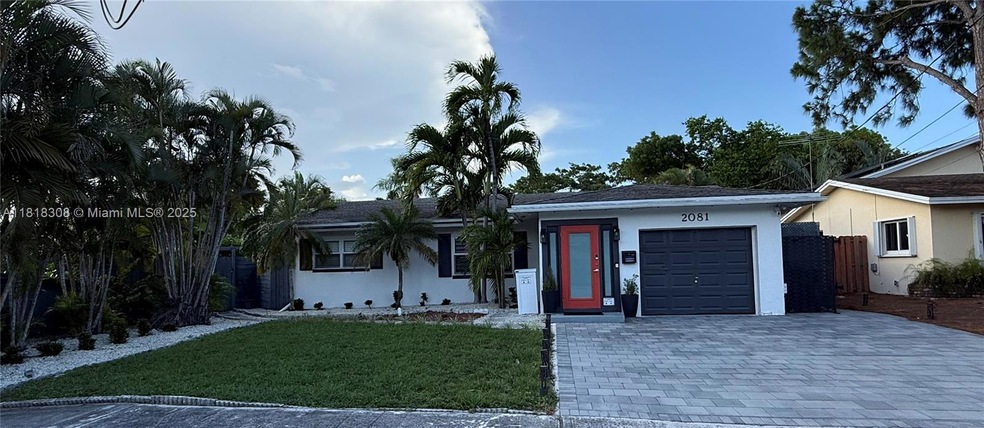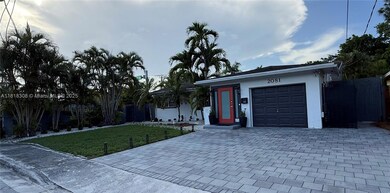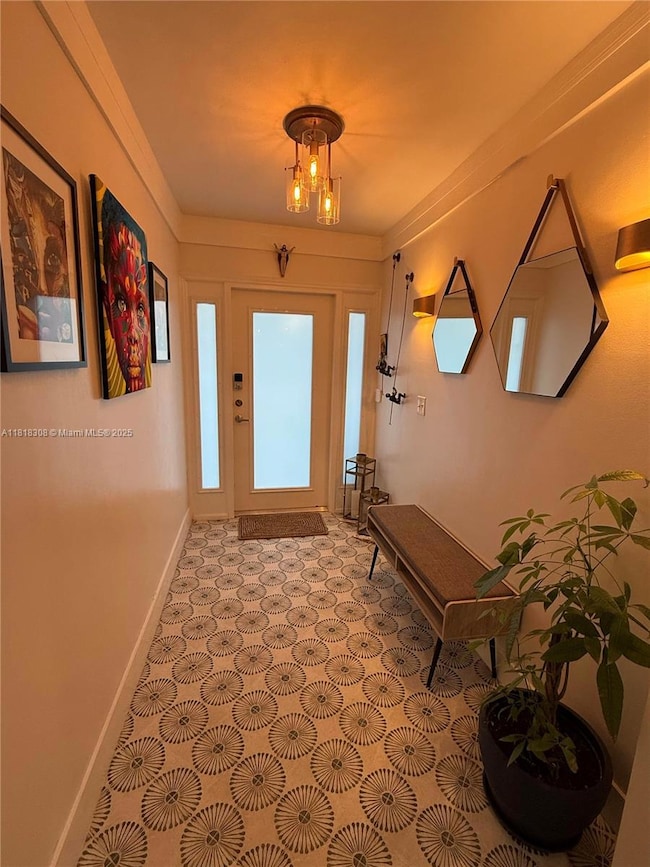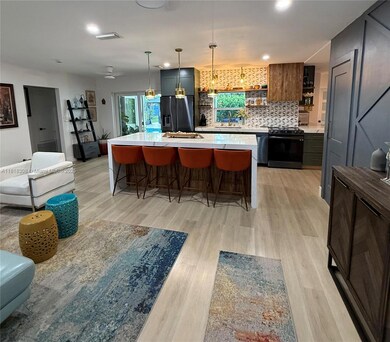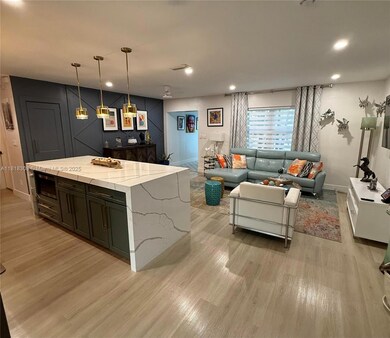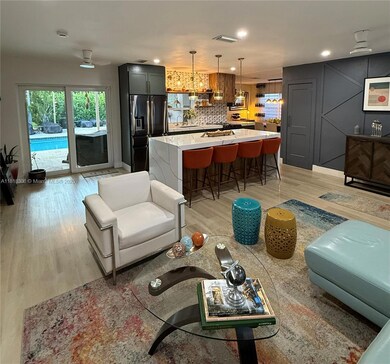
2081 NW 39th St Oakland Park, FL 33309
Royal Palm Isles NeighborhoodEstimated payment $4,623/month
Highlights
- In Ground Pool
- Pool View
- Formal Dining Room
- Deck
- No HOA
- 2-minute walk to Royal Palm Park
About This Home
Amazing Fully Remodeled 3-Bed, 2-Bath Home with Pool on Oversized Lot!Welcome to your dream home! This beautifully renovated 3-bedroom, 2-bathroom property features a sparkling newly resurfaced pool (Diamond Brite 2023) and sits on an extra-large lot—perfect for get-togethers, entertaining, or relaxing outdoors.Love to boat or RV? The rear gate opens directly to NW 21st Avenue, making it easy to park your RV or boat with ease.Key Updates: New A/C (2020)New Water Heater (2021)Pool resurfaced (2023)You're also just a short walk to nearby parks and lakes, offering plenty of outdoor recreation right at your doorstep. Don’t miss this move-in-ready gem in a great location includes an Amazon delivery box.
Home Details
Home Type
- Single Family
Est. Annual Taxes
- $8,619
Year Built
- Built in 1967
Lot Details
- 0.29 Acre Lot
- South Facing Home
- Fenced
Parking
- 1 Car Attached Garage
- Automatic Garage Door Opener
- Driveway
- Open Parking
Home Design
- Shingle Roof
Interior Spaces
- 1,347 Sq Ft Home
- 1-Story Property
- Ceiling Fan
- Awning
- Blinds
- Entrance Foyer
- Formal Dining Room
- Vinyl Flooring
- Pool Views
Kitchen
- Self-Cleaning Oven
- Electric Range
- Microwave
- Ice Maker
- Dishwasher
- Disposal
Bedrooms and Bathrooms
- 3 Bedrooms
- Split Bedroom Floorplan
- Walk-In Closet
- 2 Full Bathrooms
- Shower Only
Laundry
- Laundry in Utility Room
- Dryer
- Washer
Home Security
- Impact Glass
- High Impact Door
- Fire and Smoke Detector
Pool
- In Ground Pool
- Auto Pool Cleaner
Outdoor Features
- Deck
- Patio
- Exterior Lighting
Utilities
- Cooling Available
- Heating Available
- Electric Water Heater
Community Details
- No Home Owners Association
- Royal Palm Isles Subdivision
Listing and Financial Details
- Assessor Parcel Number 494221000212
Map
Home Values in the Area
Average Home Value in this Area
Tax History
| Year | Tax Paid | Tax Assessment Tax Assessment Total Assessment is a certain percentage of the fair market value that is determined by local assessors to be the total taxable value of land and additions on the property. | Land | Improvement |
|---|---|---|---|---|
| 2025 | $8,619 | $434,420 | -- | -- |
| 2024 | $8,385 | $422,180 | -- | -- |
| 2023 | $8,385 | $409,890 | $0 | $0 |
| 2022 | $7,993 | $397,960 | $44,650 | $353,310 |
| 2021 | $2,736 | $146,420 | $0 | $0 |
| 2020 | $2,618 | $144,400 | $0 | $0 |
| 2019 | $2,532 | $141,160 | $0 | $0 |
| 2018 | $2,428 | $138,530 | $0 | $0 |
| 2017 | $2,410 | $135,690 | $0 | $0 |
| 2016 | $2,396 | $132,900 | $0 | $0 |
| 2015 | $2,431 | $131,980 | $0 | $0 |
| 2014 | $2,490 | $133,490 | $0 | $0 |
| 2013 | -- | $141,440 | $38,270 | $103,170 |
Property History
| Date | Event | Price | Change | Sq Ft Price |
|---|---|---|---|---|
| 06/08/2025 06/08/25 | For Sale | $699,000 | +61.6% | $519 / Sq Ft |
| 11/01/2021 11/01/21 | Sold | $432,500 | -6.0% | $231 / Sq Ft |
| 10/05/2021 10/05/21 | Pending | -- | -- | -- |
| 09/30/2021 09/30/21 | For Sale | $459,900 | -- | $246 / Sq Ft |
Purchase History
| Date | Type | Sale Price | Title Company |
|---|---|---|---|
| Warranty Deed | $432,500 | Attorney | |
| Warranty Deed | $290,000 | -- | |
| Warranty Deed | $112,500 | -- |
Mortgage History
| Date | Status | Loan Amount | Loan Type |
|---|---|---|---|
| Open | $60,000 | New Conventional | |
| Open | $336,000 | New Conventional | |
| Previous Owner | $207,650 | New Conventional | |
| Previous Owner | $232,000 | Purchase Money Mortgage | |
| Previous Owner | $75,375 | No Value Available |
Similar Homes in the area
Source: MIAMI REALTORS® MLS
MLS Number: A11818308
APN: 49-42-21-00-0212
- 112 Lake Emerald Dr Unit 109
- 2000 NW 38th St
- 111 Lake Emerald Dr Unit 105
- 111 Lake Emerald Dr Unit 307
- 111 Lake Emerald Dr Unit 308
- 111 Lake Emerald Dr Unit 106
- 111 Lake Emerald Dr Unit 406
- 111 Lake Emerald Dr Unit 302
- 114 Lake Emerald Dr Unit 401
- 114 Lake Emerald Dr Unit 107
- 114 Lake Emerald Dr Unit 403
- 113 Lake Emerald Dr Unit 409
- 113 Lake Emerald Dr Unit 107
- 109 Lake Emerald Dr Unit 204
- 110 Lake Emerald Dr Unit 204
- 110 Lake Emerald Dr Unit 308
- 110 Lake Emerald Dr Unit 404
- 110 Lake Emerald Dr Unit 405
- 110 Lake Emerald Dr Unit 403
- 110 Lake Emerald Dr Unit 203
