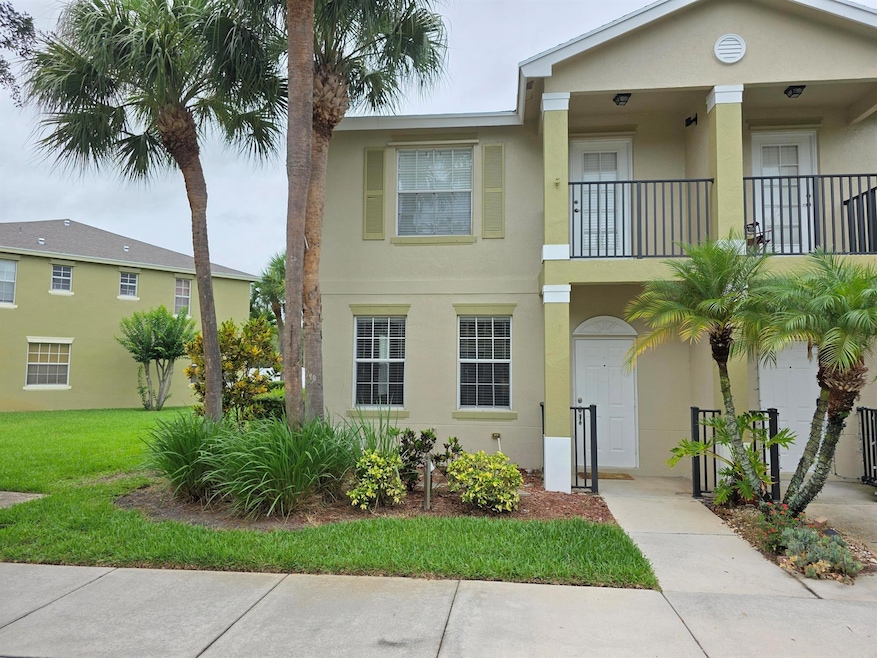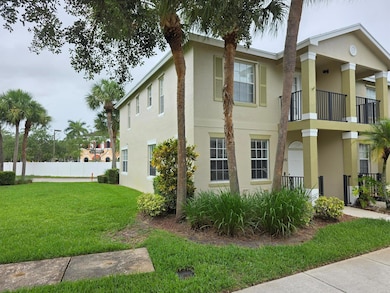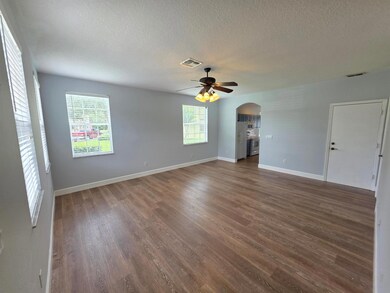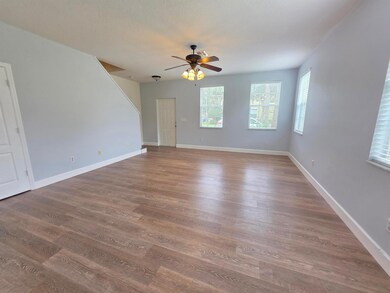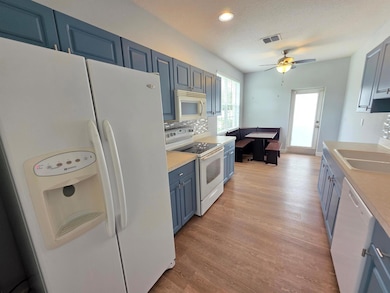2081 SE Glen Ridge Dr Port Saint Lucie, FL 34952
Sandhill Crossing NeighborhoodHighlights
- Community Pool
- Porch
- Walk-In Closet
- Balcony
- 1 Car Attached Garage
- Laundry Room
About This Home
Welcome to this bright and inviting 3-bedroom, 2.5-bath end-unit townhouse where natural light pours in from every angle! All bedrooms are tucked upstairs for privacy, including a spacious master suite with its own private balcony--ideal for your morning coffee or a peaceful evening wind-down.The main level features a flowing open layout and a convenient half bath for guests. As an end unit, you'll enjoy the bonus of extra windows, added privacy, and a lighter, more airy feel throughout the home.
Townhouse Details
Home Type
- Townhome
Est. Annual Taxes
- $4,327
Year Built
- Built in 2006
Parking
- 1 Car Attached Garage
- Driveway
- Guest Parking
- On-Street Parking
Home Design
- 1,350 Sq Ft Home
Kitchen
- Microwave
- Dishwasher
Flooring
- Tile
- Vinyl
Bedrooms and Bathrooms
- 3 Bedrooms
- Split Bedroom Floorplan
- Walk-In Closet
Laundry
- Laundry Room
- Dryer
- Washer
Outdoor Features
- Balcony
- Porch
Utilities
- Central Heating and Cooling System
- Electric Water Heater
Listing and Financial Details
- Security Deposit $250
- Property Available on 6/6/25
- Assessor Parcel Number 440150303090003
Community Details
Overview
- East Lake Village No 2 Subdivision
Recreation
- Community Pool
Pet Policy
- Pets Allowed
Map
Source: BeachesMLS
MLS Number: R11097398
APN: 44-01-503-0309-0003
- 2061 SE Glen Ridge Dr
- 1898 SE Interlachen Dr
- 2113 SE Fern Park Dr
- 2074 SE Fern Park Dr
- 2136 SE Eatonville Dr
- 2156 SE Eatonville Dr
- 2186 SE Fern Park Dr
- 1970 SE Korona Dr
- 1957 SE Avon Park Dr
- 1890 SE Grand Dr
- 2148 SE Destin Dr
- (8 parcels) 1913 - 1 SE Korona (8 Lots) Dr
- 2309 SE Tavares Dr
- 2186 SE Destin Dr
- 2300 SE Union Park Dr
- 2036 SE Avon Park Dr
- 4299 SE Brittney Cir
- 2040 SE Avon Park Dr
- 2349 SE Union Park Dr
- 2383 SE Ruskin Dr
