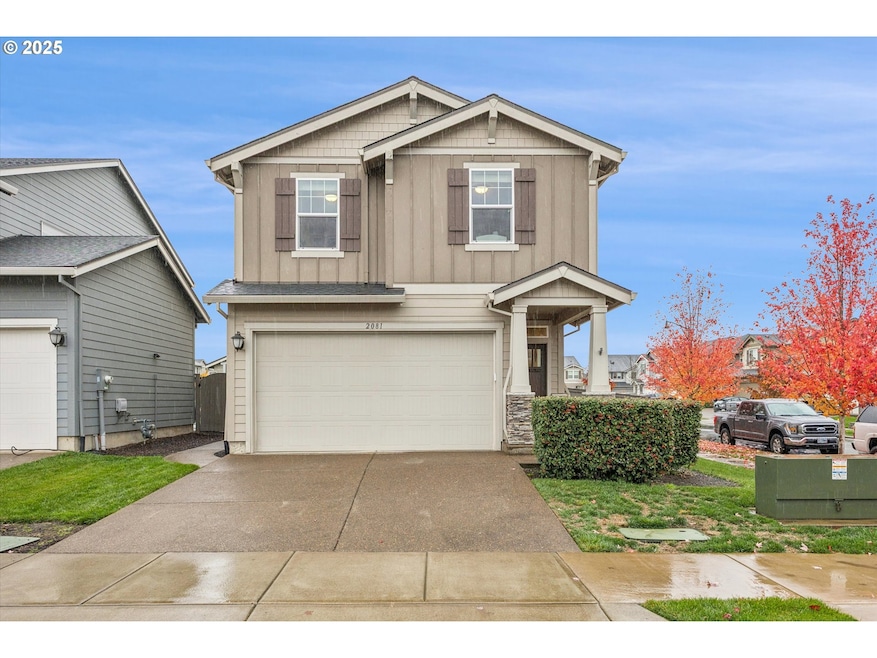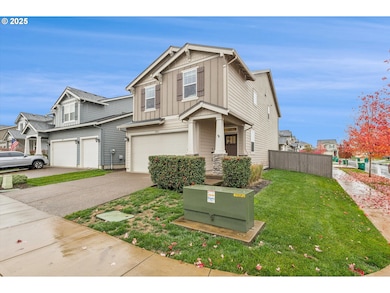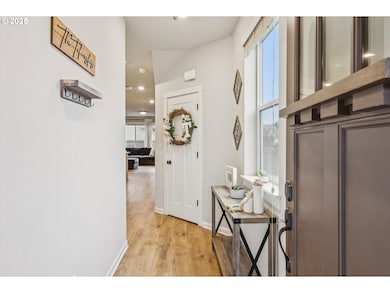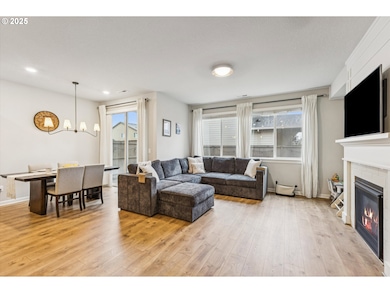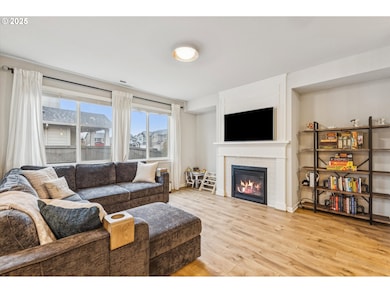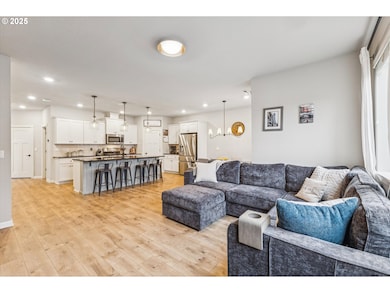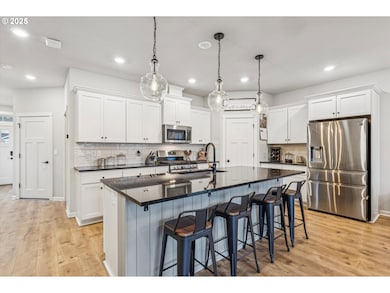2081 Silverstone Dr Forest Grove, OR 97116
Estimated payment $3,584/month
Highlights
- Traditional Architecture
- Corner Lot
- Private Yard
- Loft
- Granite Countertops
- Walk-In Pantry
About This Home
Welcome to this beautiful 3-bedroom, 2.5-bath home perfectly situated on a desirable corner lot with a flat, fully usable backyard — ideal for entertaining, relaxing, or play. Built in 2018, this thoughtfully designed home blends modern comfort with functional living.The main level features an open-concept layout with a spacious kitchen boasting granite countertops, a large island, and a walk-in pantry. All stainless-steel appliances are included, along with a washer, dryer, and even the garage refrigerator — making this home truly move-in ready. Enjoy year-round comfort with central air conditioning and efficiency from the tankless water heater.Upstairs, you’ll find all three bedrooms, a convenient laundry room, and a flexible loft space perfect for an office, media area, or playroom. The guest bedroom offers versatility, easily serving as a second primary suite with its own walk-in closet and private access to the guest bathroom.Step outside to the covered patio and built-in fire pit — perfect for cozy evenings or summer gatherings. The oversized garage offers abundant storage, a 220V outlet for EV charging, and plenty of space for projects or hobbies.This home combines style, comfort, and practicality in one exceptional package. Don’t miss the opportunity to make it yours!
Listing Agent
Real Broker Brokerage Email: krista@hillshirerealtygroup.com License #200508246 Listed on: 11/06/2025

Home Details
Home Type
- Single Family
Est. Annual Taxes
- $5,794
Year Built
- Built in 2018
Lot Details
- 4,356 Sq Ft Lot
- Fenced
- Corner Lot
- Level Lot
- Sprinkler System
- Private Yard
HOA Fees
- $65 Monthly HOA Fees
Parking
- 2 Car Attached Garage
- Oversized Parking
- Garage Door Opener
- Driveway
- On-Street Parking
- Controlled Entrance
Home Design
- Traditional Architecture
- Composition Roof
- Cement Siding
- Concrete Perimeter Foundation
Interior Spaces
- 2,032 Sq Ft Home
- 3-Story Property
- Gas Fireplace
- Double Pane Windows
- Vinyl Clad Windows
- Sliding Doors
- Family Room
- Living Room
- Dining Room
- Loft
- Crawl Space
Kitchen
- Walk-In Pantry
- Free-Standing Gas Range
- Microwave
- Dishwasher
- Stainless Steel Appliances
- Kitchen Island
- Granite Countertops
- Disposal
Flooring
- Wall to Wall Carpet
- Laminate
Bedrooms and Bathrooms
- 3 Bedrooms
Laundry
- Laundry Room
- Washer and Dryer
Outdoor Features
- Patio
- Fire Pit
Schools
- Harvey Clark Elementary School
- Neil Armstrong Middle School
- Forest Grove High School
Utilities
- Forced Air Heating and Cooling System
- Heating System Uses Gas
- High Speed Internet
Listing and Financial Details
- Assessor Parcel Number R2204604
Community Details
Overview
- Blue Mountain Association, Phone Number (503) 332-2047
- On-Site Maintenance
- Electric Vehicle Charging Station
Additional Features
- Common Area
- Resident Manager or Management On Site
Map
Home Values in the Area
Average Home Value in this Area
Tax History
| Year | Tax Paid | Tax Assessment Tax Assessment Total Assessment is a certain percentage of the fair market value that is determined by local assessors to be the total taxable value of land and additions on the property. | Land | Improvement |
|---|---|---|---|---|
| 2026 | $5,794 | $325,380 | -- | -- |
| 2025 | $5,794 | $315,910 | -- | -- |
| 2024 | $5,590 | $306,710 | -- | -- |
| 2023 | $5,590 | $297,780 | $0 | $0 |
| 2022 | $4,888 | $297,780 | $0 | $0 |
| 2021 | $4,824 | $280,690 | $0 | $0 |
| 2020 | $4,798 | $272,520 | $0 | $0 |
| 2019 | $4,858 | $273,980 | $0 | $0 |
| 2018 | $753 | $42,510 | $0 | $0 |
Property History
| Date | Event | Price | List to Sale | Price per Sq Ft | Prior Sale |
|---|---|---|---|---|---|
| 11/06/2025 11/06/25 | For Sale | $575,000 | -4.2% | $283 / Sq Ft | |
| 03/31/2022 03/31/22 | Sold | $600,000 | +9.1% | $295 / Sq Ft | View Prior Sale |
| 02/28/2022 02/28/22 | Pending | -- | -- | -- | |
| 02/24/2022 02/24/22 | For Sale | $549,900 | +38.9% | $271 / Sq Ft | |
| 11/07/2018 11/07/18 | Sold | $395,900 | -2.2% | $199 / Sq Ft | View Prior Sale |
| 10/14/2018 10/14/18 | Pending | -- | -- | -- | |
| 07/22/2018 07/22/18 | For Sale | $404,900 | -- | $204 / Sq Ft |
Purchase History
| Date | Type | Sale Price | Title Company |
|---|---|---|---|
| Warranty Deed | $600,000 | Wfg Title | |
| Warranty Deed | $600,000 | Wfg Title | |
| Bargain Sale Deed | $395,900 | First American Title |
Mortgage History
| Date | Status | Loan Amount | Loan Type |
|---|---|---|---|
| Open | $570,000 | New Conventional | |
| Previous Owner | $316,720 | New Conventional |
Source: Regional Multiple Listing Service (RMLS)
MLS Number: 706418767
APN: R2204604
- 3594 Ash St Unit Lot 25
- 2043 35th Ave
- 2035 35th Ave
- 2091 35th Ave
- 3609 Main St
- Pacific Plan at Davis Estates
- Newport Plan at Davis Estates
- Dahlia Plan at Davis Estates
- Azalea Plan at Davis Estates
- 3605 Main St
- 3610 Ash St Unit Lot 17
- 2149 36th Unit Lot 59
- 2123 Colby Ln Unit Lot 74
- 2129 Colby Ln Unit Lot 75
- 3559 Chestnut St Unit Lot 43
- 3613 Chestnut St Unit Lot 48
- 2002 Aspen Ln
- 3522 Arleen Ct
- 3300 N Main St Unit 110
- 1815 35th Ave
- 2715 Main St Unit 4
- 2701 Main St
- 2812 25th Place
- 2229 Hawthorne St Unit D
- 1837 Pacific Ave
- 1903 Hawthorne St Unit A
- 1642 Ash St
- 2434 15th Ave
- 1900 Poplar St
- 1921 Fir Rd Unit 34
- 3802 Pacific Ave
- 1045 S Jasper St Unit a
- 133 N 29th Ave
- 151 N 29th Ave Unit C
- 12852 NW Jarvis Place
- 357 S 1st Ave
- 300 NE Autumn Rose Way
- 110 SE Washington St
- 224 NE Jefferson St Unit 224 A
- 160 SE Washington St
