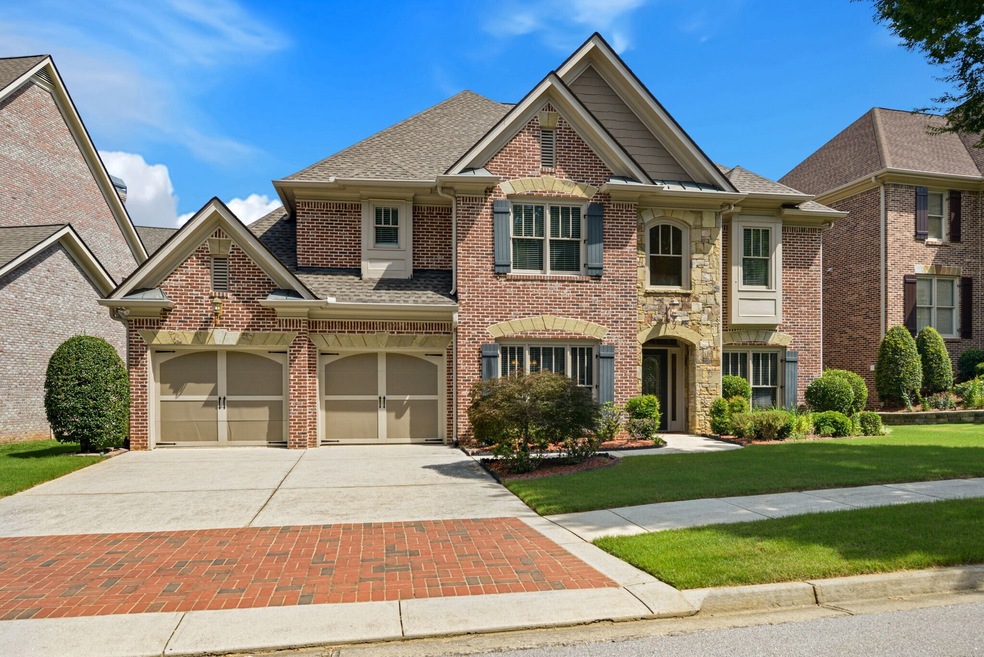Welcome to 2081 Vicarage Lane. This exceptional 5 bedroom, 5 bath home located in the highly desirable gated community of Havenstone, renowned for its excellent school district. This move-in ready residence offers a harmonious blend of sophistication, comfort, and low-maintenance living, making it the perfect haven for families seeking both style and convenience. Step inside and be greeted by the inviting atmosphere that flows throughout the home. The spacious living areas feature gleaming hardwood floors, adding a touch of elegance and durability to every room. With ample space for both relaxation and entertainment, this home provides the perfect backdrop for creating lasting memories with family and friends. The well-appointed kitchen is a true chef's delight, featuring modern appliances, abundant cabinetry, and a functional layout that makes meal preparation a breeze. Whether you're hosting a formal dinner party or enjoying a casual family meal, the dining areas provide the ideal space for gathering and enjoying delicious cuisine. With five generously sized bedrooms, this home offers plenty of space for everyone. Each bedroom is thoughtfully designed and offers its own private bath, providing convenience and privacy for all. The primary suite is a luxurious retreat, boasting a spa-like en-suite bathroom with a relaxing soaking tub, a separate shower, and double vanities. Situated in a gated community, this home provides an added layer of security and exclusivity. The low-maintenance yard ensures that you can spend more time enjoying your home and less time on yard work. You'll have the freedom to relax on the weekends and take advantage of all the amenities the community has to offer. Located within a prime location that provides easy access to nearby shopping centers, dining establishments, recreational facilities, and major transportation routes, making everyday errands and commuting a breeze. Don't miss your chance to own this impeccable home in a prestigious neighborhood. With its fresh paint, hardwood floors, gated community, and low-maintenance yard, this property has everything you need for a comfortable and convenient lifestyle. Schedule a showing today and discover the perfect blend of luxury, practicality, and educational excellence that awaits you in this remarkable residence.

