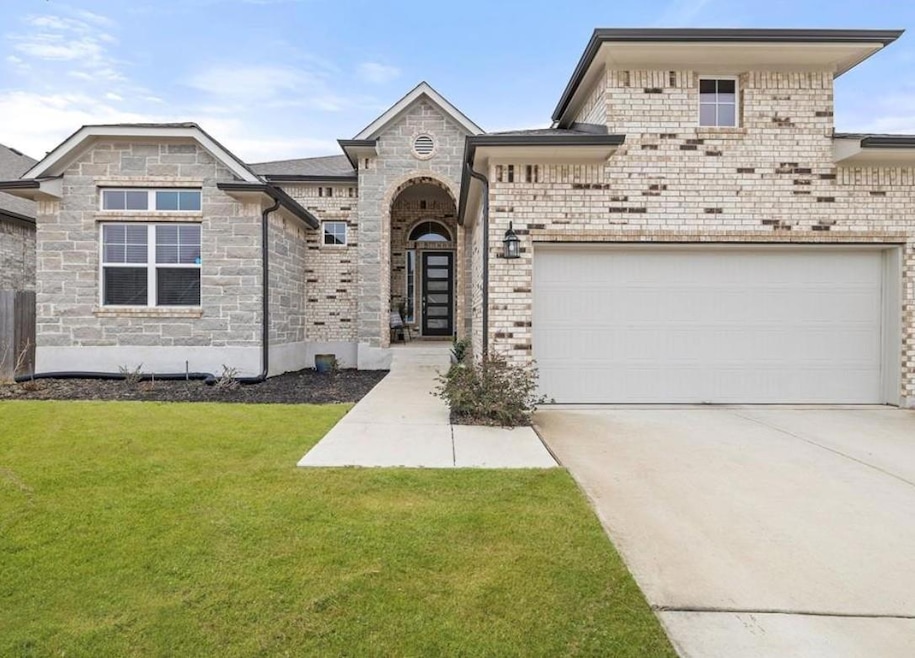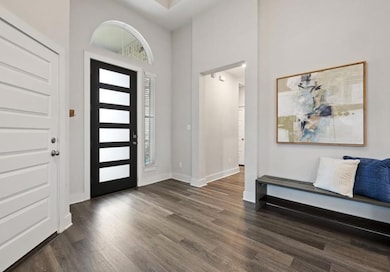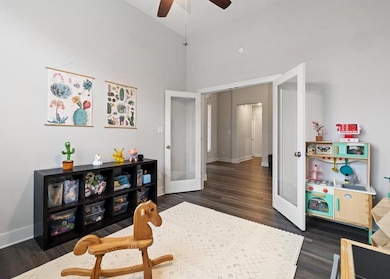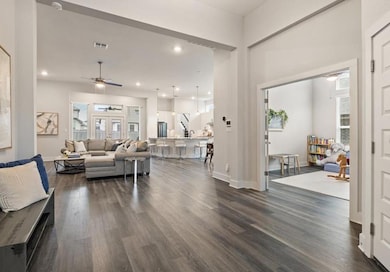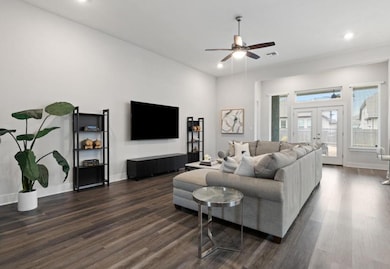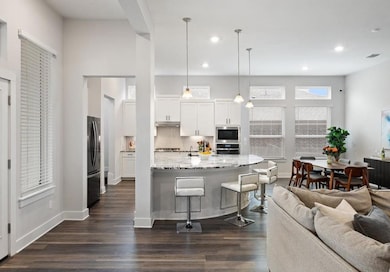20813 Claire Jean Path Pflugerville, TX 78660
Blackhawk NeighborhoodHighlights
- Fitness Center
- Fishing
- Open Floorplan
- Cele Middle School Rated A-
- Solar Power System
- Clubhouse
About This Home
Beautiful Family Home for Lease in Blackhawk This spacious 3,138 sq. ft. Chesmar Home in the desirable Blackhawk community offers comfort, style, and a thoughtful layout perfect for family living. The main level features three bedrooms, two-and-a-half baths, and a dedicated office. Upstairs, enjoy a large second living area and a fourth bedroom with a full bathroom—ideal for guests, teens, or a game room. The inviting brick exterior and open floor plan create a welcoming feel throughout. The primary suite includes bay windows, luxury vinyl plank flooring, a spa-inspired bath, and a custom closet by Closets by Design. Additional highlights include a two-car garage, abundant natural light, and beautiful finishes throughout. Located in the vibrant Blackhawk community, residents enjoy access to miles of walking paths, two amenity centers with pools and pavilions, playgrounds, basketball and sand volleyball courts, a baseball field, fitness centers, business centers, and neighborhood ponds for fishing. This home offers the perfect blend of space, comfort, and community—ready for you to move in and enjoy!
Listing Agent
Casa Dulce Realty Brokerage Phone: (512) 345-6355 License #0748691 Listed on: 11/06/2025
Home Details
Home Type
- Single Family
Est. Annual Taxes
- $38
Year Built
- Built in 2021
Lot Details
- 8,682 Sq Ft Lot
- Cul-De-Sac
- Northwest Facing Home
- Wood Fence
- Landscaped
- Level Lot
- Back and Front Yard
Parking
- 2 Car Attached Garage
Home Design
- Brick Exterior Construction
- Slab Foundation
- Composition Roof
Interior Spaces
- 3,138 Sq Ft Home
- 2-Story Property
- Open Floorplan
- Ceiling Fan
- Blinds
- Multiple Living Areas
- Neighborhood Views
Kitchen
- Eat-In Kitchen
- Breakfast Bar
- Built-In Oven
- Gas Cooktop
- Range Hood
- Microwave
- Dishwasher
- Kitchen Island
- Granite Countertops
Flooring
- Carpet
- Tile
- Vinyl
Bedrooms and Bathrooms
- 4 Bedrooms | 3 Main Level Bedrooms
- Primary Bedroom on Main
- Walk-In Closet
Home Security
- Carbon Monoxide Detectors
- Fire and Smoke Detector
Outdoor Features
- Patio
- Front Porch
Location
- Property is near a clubhouse
- Suburban Location
Schools
- Mott Elementary School
- Cele Middle School
- Weiss High School
Additional Features
- Solar Power System
- Central Heating and Cooling System
Listing and Financial Details
- Security Deposit $2,800
- Tenant pays for all utilities
- Negotiable Lease Term
- $75 Application Fee
- Assessor Parcel Number 02846507010000
- Tax Block K
Community Details
Overview
- Property has a Home Owners Association
- Built by Chesmar
- Park At Blackhawk Subdivision
- Property managed by Scribe Residential Management
Amenities
- Common Area
- Clubhouse
- Business Center
Recreation
- Community Playground
- Fitness Center
- Community Pool
- Fishing
- Park
- Trails
Pet Policy
- Pet Deposit $500
- Dogs and Cats Allowed
- Breed Restrictions
- Medium pets allowed
Map
Source: Unlock MLS (Austin Board of REALTORS®)
MLS Number: 7096057
APN: 939753
- 20908 Akbash Ln
- 4212 Dutchman Dr
- 4209 Dutchman Dr
- 20912 Mouflon Dr
- 20737 Dustin Ln
- 4512 Rhythmic Dr
- 20625 Dustin Ln
- Mckinley Plan at Ridge at Blackhawk - Freedom Series
- Harrison Plan at Ridge at Blackhawk - Presidential Series
- Lincoln Plan at Ridge at Blackhawk - Presidential Series
- Monroe Plan at Ridge at Blackhawk - Freedom Series
- Adams Plan at Ridge at Blackhawk - Freedom Series
- Fillmore Plan at Ridge at Blackhawk - Freedom Series
- Johnson Plan at Ridge at Blackhawk - Presidential Series
- Harding Plan at Ridge at Blackhawk - Freedom Series
- Kennedy II Plan at Ridge at Blackhawk - Presidential Series
- Jefferson Plan at Ridge at Blackhawk - Presidential Series
- Wilson Plan at Ridge at Blackhawk - Freedom Series
- Taylor Plan at Ridge at Blackhawk - Freedom Series
- Roosevelt II Plan at Ridge at Blackhawk - Presidential Series
- 20808 Pinewalk Dr
- 20925 Akbash Ln
- 20916 Brooklynn Melissa Dr
- 4412 Kings Cross Rd
- 20921 Brooklynn Melissa Dr
- 3916 Joshs Cove
- 4116 Godwit Dr
- 4012 Birdwatch Loop Unit 8
- 20704 Jackies Ranch Blvd
- 20009 Hawk Hood Dr
- 19908 Eire Dr
- 1644 County Road 139
- 19729 Abigail Way
- 20513 Harrier Hunt Rd
- 19812 Chayton Cir
- 20700 Silverbell Ln
- 22020 Abigail Way
- 20825 Penny Royal Dr
- 20020 Rhiannon Ln
- 2808 Red Ivy Cove
