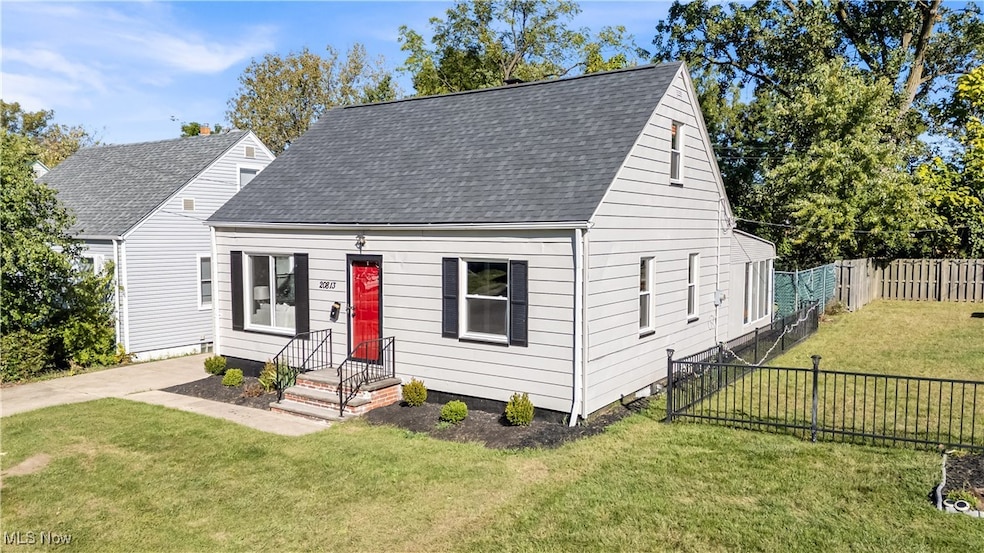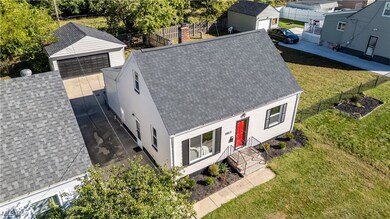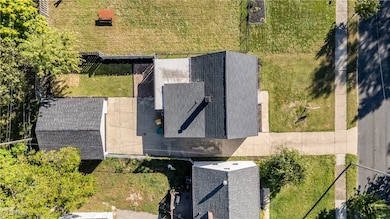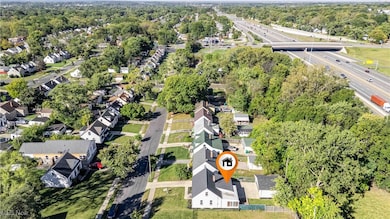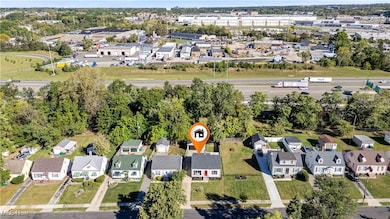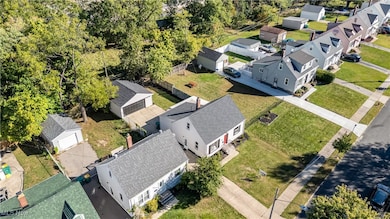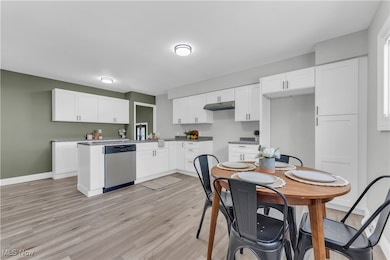20813 Hansen Rd Maple Heights, OH 44137
Estimated payment $1,187/month
Highlights
- Vaulted Ceiling
- 2 Car Detached Garage
- Recessed Lighting
- No HOA
- Enclosed Patio or Porch
- Bungalow
About This Home
Welcome to 20813 Hansen Road, a Maple Heights home that sets itself apart with a larger footprint and high-end finishes rarely found in the neighborhood. A rear addition expands both the kitchen and bathroom, giving this property more space than surrounding homes and making the kitchen the true centerpiece. Designed for modern living, it features custom wall cabinets, granite countertops, and a large open-concept layout perfect for entertaining or everyday life. The expanded bathroom has been fully updated with stylish finishes, completing the home’s fresh and modern feel.
Peace of mind comes with major upgrades including a new furnace, newer roof, brand new windows, and updated mechanicals including new furnace. Inside, luxury vinyl plank flooring, new carpet, fixtures, and hardware create a warm, move-in ready atmosphere. Additional living space is found in the finished basement and the inviting three-seasons room, while the private backyard backs to a wooded area, offering a rare sense of privacy and connection to nature.
Set on a quiet street yet close to schools, shopping, dining, and major highways, this home combines thoughtful design, top-to-bottom updates, and an unmatched kitchen — making it one of the most desirable opportunities in Maple Heights.
Listing Agent
RE/MAX Haven Realty Brokerage Email: mike@theazzamgroup.com, 216-232-2187 License #2014004734 Listed on: 08/04/2025

Home Details
Home Type
- Single Family
Est. Annual Taxes
- $2,868
Year Built
- Built in 1948
Lot Details
- 5,040 Sq Ft Lot
- Property is Fully Fenced
Parking
- 2 Car Detached Garage
Home Design
- Bungalow
- Asphalt Roof
- Aluminum Siding
- Vinyl Siding
Interior Spaces
- 1,320 Sq Ft Home
- 2-Story Property
- Vaulted Ceiling
- Recessed Lighting
- Dishwasher
Bedrooms and Bathrooms
- 3 Bedrooms | 2 Main Level Bedrooms
- 1 Full Bathroom
Finished Basement
- Basement Fills Entire Space Under The House
- Laundry in Basement
Additional Features
- Enclosed Patio or Porch
- Forced Air Heating and Cooling System
Community Details
- No Home Owners Association
- Maple Heights Land Cos Sub Subdivision
Listing and Financial Details
- Assessor Parcel Number 782-15-103
Map
Home Values in the Area
Average Home Value in this Area
Tax History
| Year | Tax Paid | Tax Assessment Tax Assessment Total Assessment is a certain percentage of the fair market value that is determined by local assessors to be the total taxable value of land and additions on the property. | Land | Improvement |
|---|---|---|---|---|
| 2024 | $2,868 | $31,185 | $6,545 | $24,640 |
| 2023 | $2,052 | $18,590 | $3,990 | $14,600 |
| 2022 | $2,044 | $18,590 | $3,990 | $14,600 |
| 2021 | $2,175 | $18,590 | $3,990 | $14,600 |
| 2020 | $1,866 | $14,070 | $3,010 | $11,060 |
| 2019 | $1,855 | $40,200 | $8,600 | $31,600 |
| 2018 | $1,920 | $14,070 | $3,010 | $11,060 |
| 2017 | $1,905 | $12,920 | $2,770 | $10,150 |
| 2016 | $1,696 | $12,920 | $2,770 | $10,150 |
| 2015 | $1,684 | $12,920 | $2,770 | $10,150 |
| 2014 | $1,684 | $14,180 | $3,050 | $11,130 |
Property History
| Date | Event | Price | List to Sale | Price per Sq Ft |
|---|---|---|---|---|
| 10/24/2025 10/24/25 | Pending | -- | -- | -- |
| 10/18/2025 10/18/25 | Price Changed | $179,900 | -2.8% | $136 / Sq Ft |
| 09/18/2025 09/18/25 | For Sale | $185,000 | 0.0% | $140 / Sq Ft |
| 09/16/2025 09/16/25 | Off Market | $185,000 | -- | -- |
| 09/06/2025 09/06/25 | Pending | -- | -- | -- |
| 08/21/2025 08/21/25 | Price Changed | $185,000 | -2.6% | $140 / Sq Ft |
| 08/04/2025 08/04/25 | For Sale | $189,900 | -- | $144 / Sq Ft |
Purchase History
| Date | Type | Sale Price | Title Company |
|---|---|---|---|
| Warranty Deed | $68,000 | Onyx Title | |
| Warranty Deed | $68,000 | Onyx Title | |
| Quit Claim Deed | -- | Infinity Title | |
| Survivorship Deed | $79,000 | Ohio Title Corp | |
| Fiduciary Deed | $21,700 | -- | |
| Deed | $43,300 | -- | |
| Deed | $40,000 | -- | |
| Deed | -- | -- |
Mortgage History
| Date | Status | Loan Amount | Loan Type |
|---|---|---|---|
| Previous Owner | $77,779 | FHA |
Source: MLS Now
MLS Number: 5145569
APN: 782-15-103
- 20907 Watson Rd
- 20715 Watson Rd
- 20812 Hillgrove Ave
- 20120 Mccracken Rd
- 20701 Kenyon Dr
- 20510 Mountville Dr
- 19807 Gardenview Dr
- 20107 Libby Rd
- 20006 Mountville Dr
- 19806 Mountville Dr
- 19309 Nitra Ave
- 5165 Camden Rd
- 19812 Stockton Ave
- 19289 Stafford Ave
- 5285 Mardale Ave
- 5301 Mardale Ave
- 20287 Emery Rd
- 5265 Bellview St
- 19221 Stafford Ave
- 20750 Bowling Green Rd
