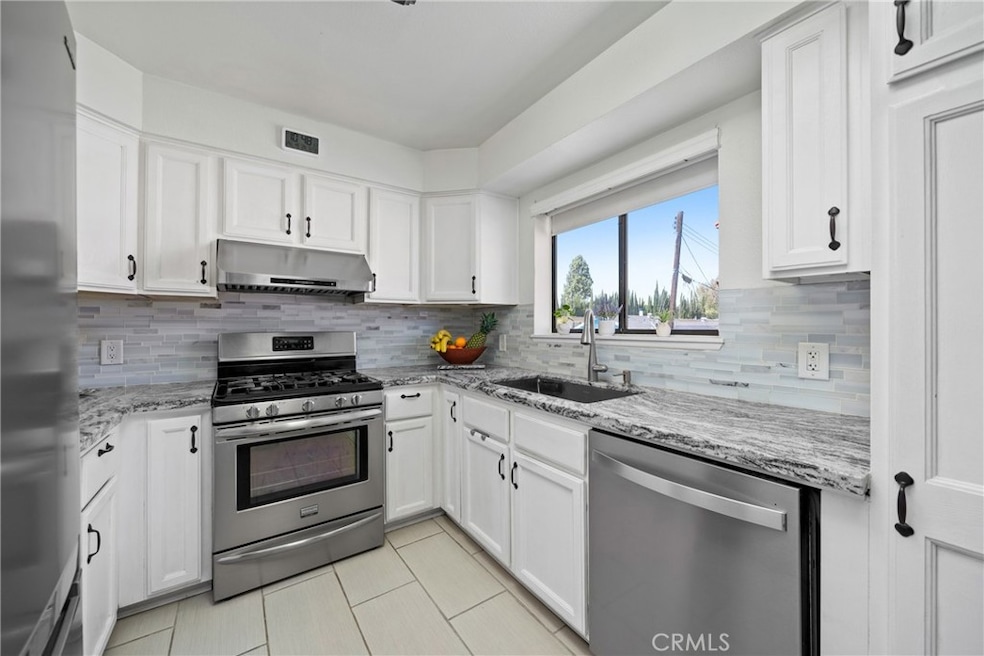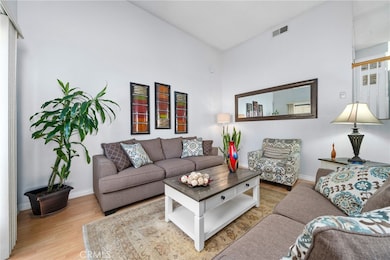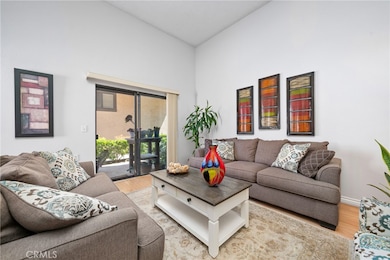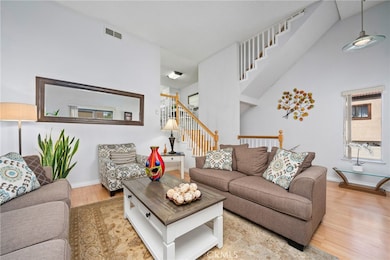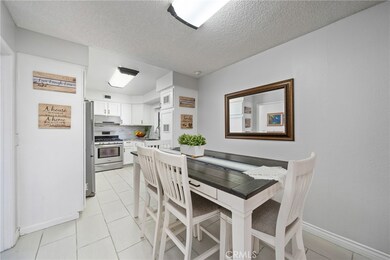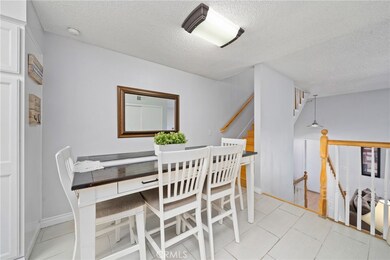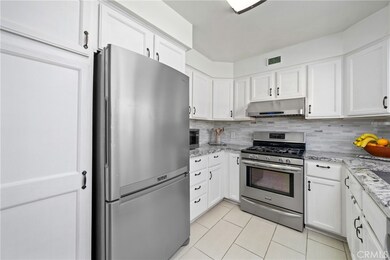
20815 Norwalk Blvd Unit 6 Lakewood, CA 90715
Eastern Lakewood NeighborhoodHighlights
- Primary Bedroom Suite
- Automatic Gate
- 2.2 Acre Lot
- Artesia High School Rated A-
- Updated Kitchen
- Open Floorplan
About This Home
As of June 2025OPPORTUNITY!!! Discover the perfect blend of comfort, convenience, and tranquility in this delightful, well-maintained home situated within Lakewood Village Townhomes: a quiet and secure complex . This End Unit property offers generously proportioned bedrooms, three modern bathrooms, and a recently upgraded kitchen complete with granite countertops and stainless steel appliances. The residence exudes a cozy ambiance and is surrounded by verdant green spaces, providing a serene retreat from the hustle and bustle of daily life. Beyond the doors of this inviting abode, the neighborhood boasts excellent schools, from high to elementary, and is in close proximity to parks and shopping centers. Plus, a quiet garage door motor ensures the peace and serenity extend to every corner of your living environment. Embrace a lifestyle of comfort and convenience in this wonderful home! Social Heading: Come home to serenity! Spacious bedrooms, modern kitchens, and bathrooms, in a tranquil, secure community near schools and amenities. The perfect blend of convenience and comfort awaits you!
Last Agent to Sell the Property
Harcourts Prime Properties Brokerage Phone: 9498293949 License #01730572 Listed on: 05/21/2025

Townhouse Details
Home Type
- Townhome
Est. Annual Taxes
- $4,278
Year Built
- Built in 1984
Lot Details
- Property fronts a private road
- 1 Common Wall
HOA Fees
- $270 Monthly HOA Fees
Parking
- 2 Car Attached Garage
- Parking Available
- Rear-Facing Garage
- Single Garage Door
- Garage Door Opener
- Automatic Gate
Home Design
- Contemporary Architecture
- Turnkey
- Fire Rated Drywall
- Composition Roof
- Stucco
Interior Spaces
- 1,388 Sq Ft Home
- 3-Story Property
- Open Floorplan
- Partially Furnished
- Dual Staircase
- High Ceiling
- Double Pane Windows
- Blinds
- Entryway
- Family Room
- Living Room
- Dining Room
- Home Office
- Storage
- Laminate Flooring
- Pest Guard System
Kitchen
- Updated Kitchen
- Eat-In Kitchen
- Gas Oven
- Gas Range
- <<microwave>>
- Dishwasher
- Granite Countertops
- Disposal
Bedrooms and Bathrooms
- 4 Bedrooms
- All Upper Level Bedrooms
- Primary Bedroom Suite
- Remodeled Bathroom
- 3 Full Bathrooms
- Stone Bathroom Countertops
- Formica Counters In Bathroom
- Dual Vanity Sinks in Primary Bathroom
- Bathtub
- Exhaust Fan In Bathroom
Laundry
- Laundry Room
- Laundry on upper level
- Dryer
- Washer
Outdoor Features
- Balcony
- Open Patio
- Rain Gutters
- Front Porch
Schools
- Palms Elementary School
- Fedde Middle School
- Artesia High School
Utilities
- Forced Air Heating and Cooling System
- Heating System Uses Natural Gas
- 220 Volts in Garage
- Gas Water Heater
- Phone Available
- Cable TV Available
Listing and Financial Details
- Tax Lot 1
- Tax Tract Number 38932
- Assessor Parcel Number 7058027038
Community Details
Overview
- Master Insurance
- 50 Units
- Lakewood Village Townhomes HOA, Phone Number (714) 665-8100
- Jc Ultimate Prop Mgmt & Cons HOA
- Maintained Community
Recreation
- Community Playground
- Community Pool
Pet Policy
- Pets Allowed
- Pet Restriction
- Pet Size Limit
Security
- Resident Manager or Management On Site
- Controlled Access
- Carbon Monoxide Detectors
- Fire and Smoke Detector
Ownership History
Purchase Details
Purchase Details
Purchase Details
Home Financials for this Owner
Home Financials are based on the most recent Mortgage that was taken out on this home.Purchase Details
Home Financials for this Owner
Home Financials are based on the most recent Mortgage that was taken out on this home.Purchase Details
Home Financials for this Owner
Home Financials are based on the most recent Mortgage that was taken out on this home.Purchase Details
Purchase Details
Home Financials for this Owner
Home Financials are based on the most recent Mortgage that was taken out on this home.Purchase Details
Purchase Details
Purchase Details
Home Financials for this Owner
Home Financials are based on the most recent Mortgage that was taken out on this home.Similar Homes in Lakewood, CA
Home Values in the Area
Average Home Value in this Area
Purchase History
| Date | Type | Sale Price | Title Company |
|---|---|---|---|
| Quit Claim Deed | -- | None Listed On Document | |
| Trustee Deed | $56,259 | Accommodation | |
| Quit Claim Deed | $269,500 | Advantage Title | |
| Interfamily Deed Transfer | -- | Gateway Title Company | |
| Interfamily Deed Transfer | -- | -- | |
| Gift Deed | -- | -- | |
| Interfamily Deed Transfer | $95,000 | First American Title Co | |
| Grant Deed | $94,950 | First American Title Co | |
| Grant Deed | $27,000 | First American Title Co | |
| Interfamily Deed Transfer | -- | Gateway Title |
Mortgage History
| Date | Status | Loan Amount | Loan Type |
|---|---|---|---|
| Previous Owner | $272,000 | New Conventional | |
| Previous Owner | $275,800 | New Conventional | |
| Previous Owner | $261,207 | FHA | |
| Previous Owner | $264,372 | FHA | |
| Previous Owner | $130,000 | New Conventional | |
| Previous Owner | $37,748 | Unknown | |
| Previous Owner | $82,600 | No Value Available | |
| Previous Owner | $4,500 | No Value Available | |
| Closed | $9,450 | No Value Available |
Property History
| Date | Event | Price | Change | Sq Ft Price |
|---|---|---|---|---|
| 06/26/2025 06/26/25 | Sold | $690,000 | +1.5% | $497 / Sq Ft |
| 06/02/2025 06/02/25 | For Sale | $680,000 | -1.4% | $490 / Sq Ft |
| 05/30/2025 05/30/25 | Off Market | $690,000 | -- | -- |
| 05/21/2025 05/21/25 | For Sale | $680,000 | -- | $490 / Sq Ft |
Tax History Compared to Growth
Tax History
| Year | Tax Paid | Tax Assessment Tax Assessment Total Assessment is a certain percentage of the fair market value that is determined by local assessors to be the total taxable value of land and additions on the property. | Land | Improvement |
|---|---|---|---|---|
| 2024 | $4,278 | $340,662 | $168,052 | $172,610 |
| 2023 | $4,141 | $333,983 | $164,757 | $169,226 |
| 2022 | $4,076 | $327,435 | $161,527 | $165,908 |
| 2021 | $3,977 | $321,015 | $158,360 | $162,655 |
| 2019 | $3,885 | $311,496 | $153,664 | $157,832 |
| 2018 | $3,628 | $305,389 | $150,651 | $154,738 |
| 2016 | $3,476 | $293,532 | $144,802 | $148,730 |
| 2015 | $3,433 | $289,123 | $142,627 | $146,496 |
| 2014 | $3,368 | $283,461 | $139,834 | $143,627 |
Agents Affiliated with this Home
-
Felipe Benavides

Seller's Agent in 2025
Felipe Benavides
Harcourts Prime Properties
(949) 829-3949
1 in this area
40 Total Sales
-
Hoseong Byeon

Buyer's Agent in 2025
Hoseong Byeon
Realty Masters & Associates
(714) 853-5333
1 in this area
4 Total Sales
Map
Source: California Regional Multiple Listing Service (CRMLS)
MLS Number: OC25110810
APN: 7058-027-038
- 12141 Centralia St Unit 310
- 12141 Centralia St Unit 208
- 12141 Centralia St Unit 119
- 12121 Centralia St Unit 305
- 20711 Ely Ave
- 21301 Norwalk Blvd Unit 93
- 21311 Norwalk Blvd Unit 132
- 11874 206th St
- 20323 Seine Ave
- 12517 Walcroft St
- 20816 Pioneer Blvd
- 20115 Avenida Pamplona
- 12233 216th St
- 20413 Clarkdale Ave
- 20534 Pioneer Blvd
- 21522 Belshire Ave Unit 10
- 12245 Eckleson Place
- 20402 Pioneer Blvd
- 11725 209th St
- 20324 Pioneer Blvd
