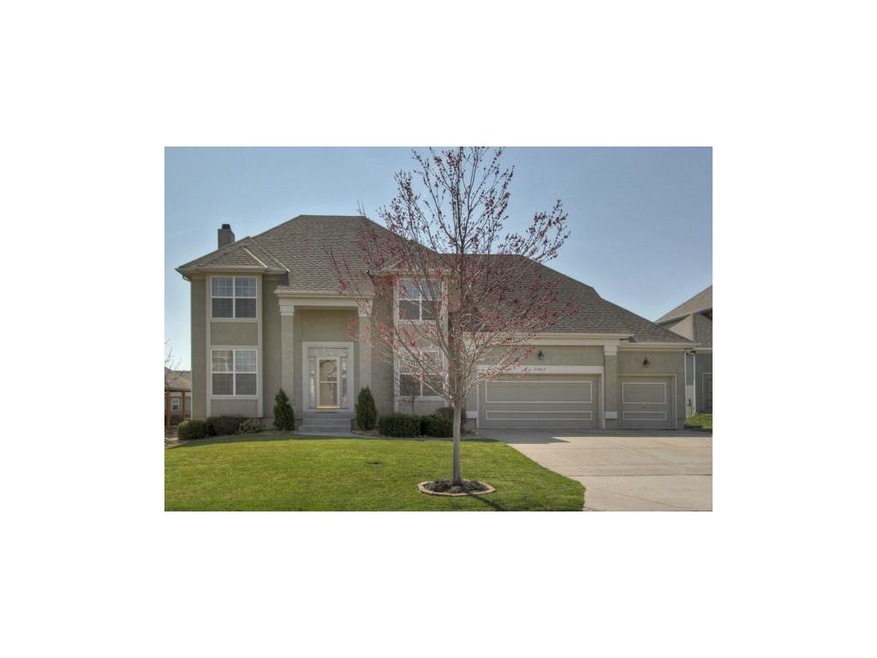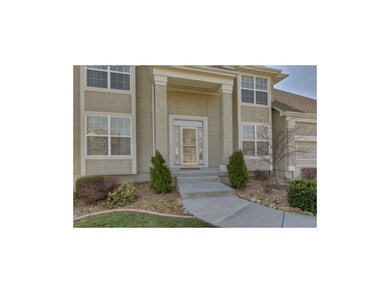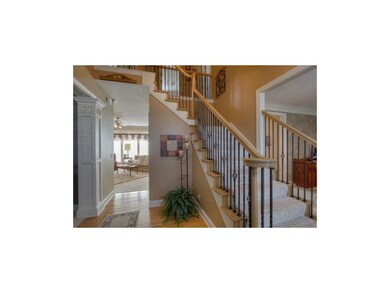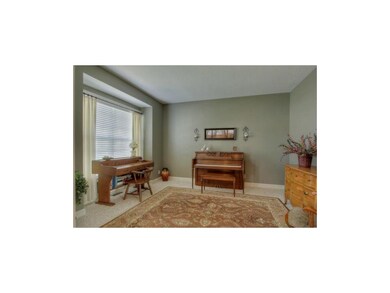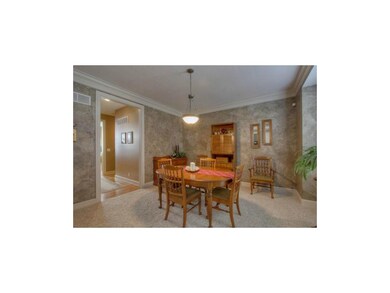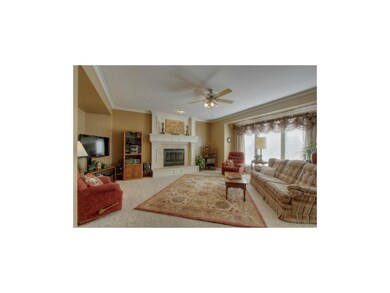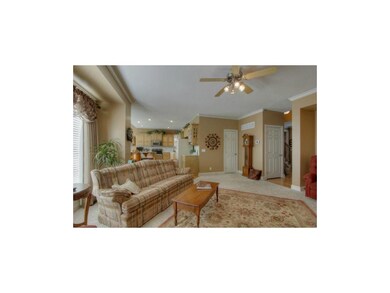
20817 W 100th St Lenexa, KS 66220
Highlights
- Deck
- Great Room with Fireplace
- Traditional Architecture
- Manchester Park Elementary School Rated A
- Vaulted Ceiling
- Wood Flooring
About This Home
As of July 2016Immaculate 2 Story Home on Quiet Culdesac! Desirable Open Layout with a Spacious Finished Walkout LL! Great Family Room with Gas Log FP, adjoins Beautifully Updated Kitchen & Brkfast Room. Kitchen features Silestone Countertops, Ceramic Tile Backsplash, Stainless Appliances! Awesome Master Suite w/Tray Ceiling/Library/Sitting Room w/Custom FP! Fabulous Master Bath w/Luxurious Whirlpool Tub, Vaulted Ceiling, Spacious Shower & Enormous Walk-in Closet! Many Upgrades include: Silestone Counters, Stainless Steel Sink & Faucet, Zone Controlled HVAC, Frest Interior Paint, Lots of Additional Landscaping, New Windows in 2009, Hardwired Media Room!
Last Agent to Sell the Property
ReeceNichols -Johnson County W License #SP00035923 Listed on: 04/15/2013
Last Buyer's Agent
MaryAnne Darst
KW Diamond Partners License #BR00018713
Home Details
Home Type
- Single Family
Est. Annual Taxes
- $4,394
Year Built
- Built in 2003
Lot Details
- Cul-De-Sac
- Partially Fenced Property
- Sprinkler System
HOA Fees
- $41 Monthly HOA Fees
Parking
- 3 Car Attached Garage
- Front Facing Garage
Home Design
- Traditional Architecture
- Composition Roof
Interior Spaces
- 3,930 Sq Ft Home
- Wet Bar: Carpet, Wet Bar, Ceiling Fan(s), Shades/Blinds, Cathedral/Vaulted Ceiling, Ceramic Tiles, Walk-In Closet(s), Whirlpool Tub, Built-in Features, Fireplace, Separate Shower And Tub, Hardwood, Kitchen Island
- Built-In Features: Carpet, Wet Bar, Ceiling Fan(s), Shades/Blinds, Cathedral/Vaulted Ceiling, Ceramic Tiles, Walk-In Closet(s), Whirlpool Tub, Built-in Features, Fireplace, Separate Shower And Tub, Hardwood, Kitchen Island
- Vaulted Ceiling
- Ceiling Fan: Carpet, Wet Bar, Ceiling Fan(s), Shades/Blinds, Cathedral/Vaulted Ceiling, Ceramic Tiles, Walk-In Closet(s), Whirlpool Tub, Built-in Features, Fireplace, Separate Shower And Tub, Hardwood, Kitchen Island
- Skylights
- Gas Fireplace
- Thermal Windows
- Shades
- Plantation Shutters
- Drapes & Rods
- Great Room with Fireplace
- 2 Fireplaces
- Formal Dining Room
- Den
Kitchen
- Breakfast Room
- Electric Oven or Range
- Built-In Range
- Dishwasher
- Kitchen Island
- Granite Countertops
- Laminate Countertops
- Disposal
Flooring
- Wood
- Wall to Wall Carpet
- Linoleum
- Laminate
- Stone
- Ceramic Tile
- Luxury Vinyl Plank Tile
- Luxury Vinyl Tile
Bedrooms and Bathrooms
- 4 Bedrooms
- Cedar Closet: Carpet, Wet Bar, Ceiling Fan(s), Shades/Blinds, Cathedral/Vaulted Ceiling, Ceramic Tiles, Walk-In Closet(s), Whirlpool Tub, Built-in Features, Fireplace, Separate Shower And Tub, Hardwood, Kitchen Island
- Walk-In Closet: Carpet, Wet Bar, Ceiling Fan(s), Shades/Blinds, Cathedral/Vaulted Ceiling, Ceramic Tiles, Walk-In Closet(s), Whirlpool Tub, Built-in Features, Fireplace, Separate Shower And Tub, Hardwood, Kitchen Island
- Double Vanity
- Whirlpool Bathtub
- Carpet
Finished Basement
- Walk-Out Basement
- Basement Fills Entire Space Under The House
Home Security
- Home Security System
- Fire and Smoke Detector
Outdoor Features
- Deck
- Enclosed Patio or Porch
Schools
- Manchester Park Elementary School
- Olathe Northwest High School
Utilities
- Central Heating and Cooling System
- Heat Pump System
Listing and Financial Details
- Assessor Parcel Number IP32250000 0062
Community Details
Overview
- Association fees include curbside recycling, trash pick up
- Highland Crest Subdivision
Recreation
- Community Pool
Ownership History
Purchase Details
Purchase Details
Home Financials for this Owner
Home Financials are based on the most recent Mortgage that was taken out on this home.Purchase Details
Home Financials for this Owner
Home Financials are based on the most recent Mortgage that was taken out on this home.Purchase Details
Home Financials for this Owner
Home Financials are based on the most recent Mortgage that was taken out on this home.Purchase Details
Home Financials for this Owner
Home Financials are based on the most recent Mortgage that was taken out on this home.Purchase Details
Purchase Details
Home Financials for this Owner
Home Financials are based on the most recent Mortgage that was taken out on this home.Purchase Details
Home Financials for this Owner
Home Financials are based on the most recent Mortgage that was taken out on this home.Similar Homes in the area
Home Values in the Area
Average Home Value in this Area
Purchase History
| Date | Type | Sale Price | Title Company |
|---|---|---|---|
| Quit Claim Deed | -- | None Listed On Document | |
| Warranty Deed | -- | Platinum Title | |
| Deed | -- | None Available | |
| Interfamily Deed Transfer | -- | Continental Title Company | |
| Corporate Deed | -- | Continental Title Company | |
| Warranty Deed | -- | Continental Title Company | |
| Corporate Deed | -- | Security Land Title Company | |
| Corporate Deed | -- | Stewart Title |
Mortgage History
| Date | Status | Loan Amount | Loan Type |
|---|---|---|---|
| Previous Owner | $343,900 | VA | |
| Previous Owner | $350,711 | VA | |
| Previous Owner | $300,951 | New Conventional | |
| Previous Owner | $75,000 | New Conventional | |
| Previous Owner | $28,000 | Credit Line Revolving | |
| Previous Owner | $260,000 | Purchase Money Mortgage | |
| Previous Owner | $248,000 | Construction |
Property History
| Date | Event | Price | Change | Sq Ft Price |
|---|---|---|---|---|
| 07/25/2016 07/25/16 | Sold | -- | -- | -- |
| 06/06/2016 06/06/16 | Pending | -- | -- | -- |
| 05/13/2016 05/13/16 | For Sale | $399,950 | +18.5% | $102 / Sq Ft |
| 06/27/2013 06/27/13 | Sold | -- | -- | -- |
| 04/19/2013 04/19/13 | Pending | -- | -- | -- |
| 04/15/2013 04/15/13 | For Sale | $337,500 | -- | $86 / Sq Ft |
Tax History Compared to Growth
Tax History
| Year | Tax Paid | Tax Assessment Tax Assessment Total Assessment is a certain percentage of the fair market value that is determined by local assessors to be the total taxable value of land and additions on the property. | Land | Improvement |
|---|---|---|---|---|
| 2024 | $7,463 | $60,709 | $11,873 | $48,836 |
| 2023 | $7,596 | $60,686 | $11,873 | $48,813 |
| 2022 | $6,624 | $51,600 | $9,893 | $41,707 |
| 2021 | $6,957 | $51,600 | $9,893 | $41,707 |
| 2020 | $6,426 | $47,173 | $8,600 | $38,573 |
| 2019 | $6,395 | $46,598 | $8,600 | $37,998 |
| 2018 | $6,143 | $44,252 | $8,600 | $35,652 |
| 2017 | $6,231 | $43,930 | $7,817 | $36,113 |
| 2016 | $5,978 | $43,102 | $7,439 | $35,663 |
| 2015 | $5,748 | $41,446 | $7,439 | $34,007 |
| 2013 | -- | $34,856 | $7,439 | $27,417 |
Agents Affiliated with this Home
-
M
Seller's Agent in 2016
MaryAnne Darst
KW Diamond Partners
-
Laurie Haas

Seller Co-Listing Agent in 2016
Laurie Haas
KW Diamond Partners
(913) 481-6416
8 in this area
62 Total Sales
-
Lauren Hruby

Buyer's Agent in 2016
Lauren Hruby
Compass Realty Group
(816) 529-6174
3 in this area
99 Total Sales
-
Tom Elliott

Seller's Agent in 2013
Tom Elliott
ReeceNichols -Johnson County W
(913) 568-7175
6 in this area
24 Total Sales
Map
Source: Heartland MLS
MLS Number: 1825238
APN: IP32250000-0062
- 20816 W 100th Terrace
- 20827 W 102nd St
- 21118 W 98th St
- 9906 Fountain Cir
- 9705 Sunset Cir
- 10010 Vista Dr
- 21522 W 98th Terrace
- 22077 W 99th Terrace
- 21901 W 99th Terrace
- 22005 W 99th Terrace
- 22017 W 99th Terrace
- 22029 W 99th Terrace
- 22065 W 99th Terrace
- 22076 W 99th Terrace
- 21914 W 99th Terrace
- 9974 Brockway St
- 9998 Brockway St
- 10041 Aurora St
- 20602 W 95th Terrace
- 10026 Aurora St
