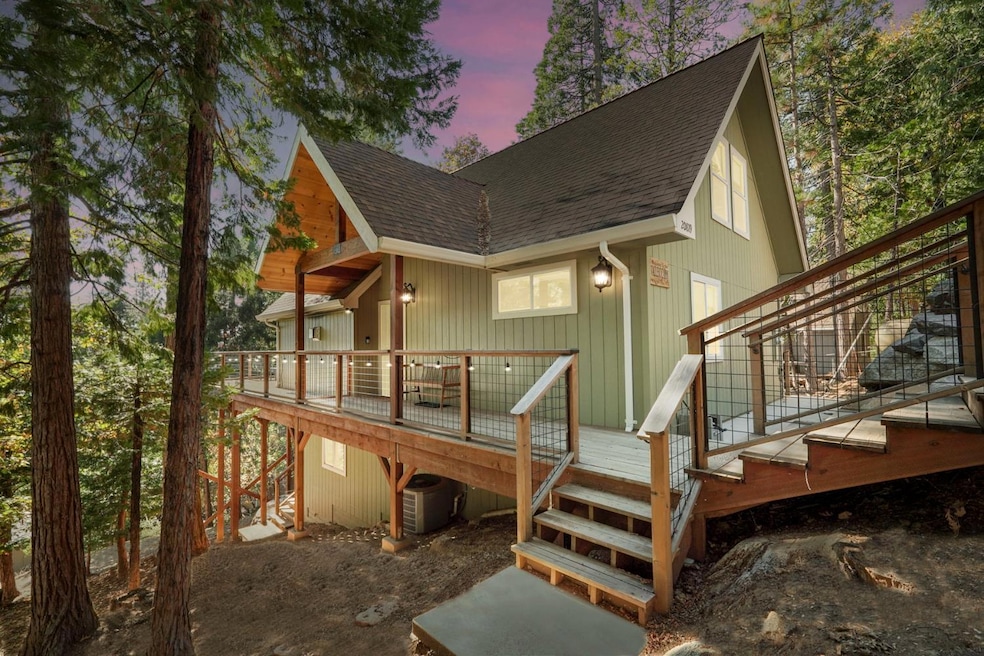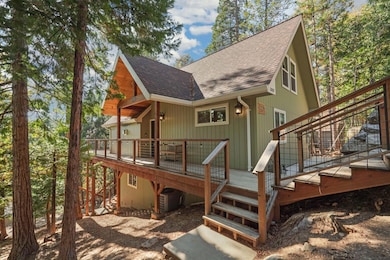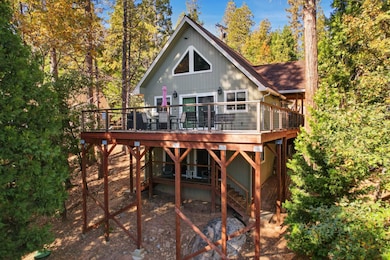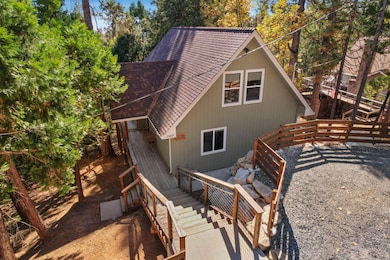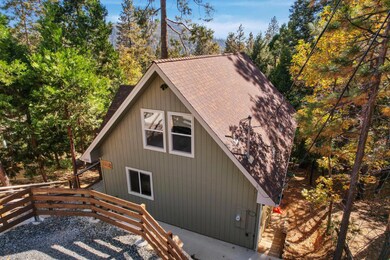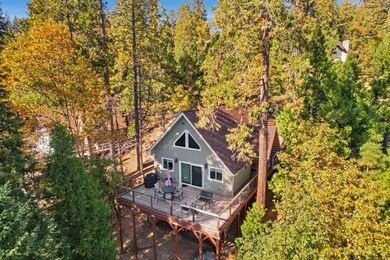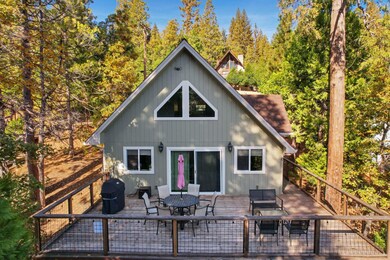20819 Muheli Rd Mi-Wuk Village, CA 95346
Estimated payment $3,654/month
Highlights
- View of Trees or Woods
- Cathedral Ceiling
- Main Floor Primary Bedroom
- Deck
- Wood Flooring
- Hydromassage or Jetted Bathtub
About This Home
Experience the perfect blend of rustic charm and modern comfort in this stunning 2021-built cabin. Fully furnished and operating as a highly successful vacation rental, this upscale retreat is move-in or rental ready and a Guest Favorite on Airbnb, VRBO, Evolve, and Booking.com. Inside, you'll find custom millwork, beautiful rough-edge granite countertops, and vaulted ceilings that create an inviting mountain ambiance. The home features 3 bedrooms, 2.5 bathrooms, two spacious living areas, and a convenient laundry room, offering plenty of space for guests to spread out and relax. Designed to sleep 10 or more comfortably, each bedroom is outfitted with high-end beds, luxury linens, and designer furnishings. Enjoy modern conveniences rarely found in a cabin, central heat and air, a tankless water heater, and thoughtfully curated decor throughout. Step outside to an expansive deck with beautiful forest views, perfect for morning coffee, outdoor dining, or relaxing under the stars. Every detail balances warmth, quality, and functionality, creating the ideal mountain getaway. Whether you're looking for a peaceful retreat or a proven income-producing property, this exceptional Mi Wuk Village cabin delivers the best of both worlds, mountain serenity and modern sophistication.
Home Details
Home Type
- Single Family
Est. Annual Taxes
- $6,211
Year Built
- Built in 2021
Lot Details
- 9,793 Sq Ft Lot
- Partially Fenced Property
Property Views
- Woods
- Forest
Home Design
- Cabin
- Pillar, Post or Pier Foundation
- Frame Construction
- Shingle Roof
- Composition Roof
Interior Spaces
- 1,635 Sq Ft Home
- 3-Story Property
- Cathedral Ceiling
- Ceiling Fan
- Raised Hearth
- Gas Log Fireplace
- Stone Fireplace
- Double Pane Windows
- Awning
- Family Room with Fireplace
- Great Room
- Combination Dining and Living Room
- Loft
- Carbon Monoxide Detectors
Kitchen
- Breakfast Bar
- Walk-In Pantry
- Free-Standing Gas Range
- Microwave
- Ice Maker
- Dishwasher
- Kitchen Island
- Granite Countertops
Flooring
- Wood
- Carpet
- Tile
- Vinyl
Bedrooms and Bathrooms
- 3 Bedrooms
- Primary Bedroom on Main
- Primary Bathroom is a Full Bathroom
- Secondary Bathroom Double Sinks
- Hydromassage or Jetted Bathtub
- Bathtub with Shower
- Separate Shower
Laundry
- Laundry Room
- Sink Near Laundry
- Washer and Dryer Hookup
Parking
- 3 Open Parking Spaces
- No Garage
Eco-Friendly Details
- Energy-Efficient Appliances
- Energy-Efficient Insulation
- Energy-Efficient Thermostat
Outdoor Features
- Deck
- Front Porch
Utilities
- Central Heating and Cooling System
- Heating System Powered By Owned Propane
- Heating System Uses Propane
- 220 Volts
- Tankless Water Heater
- Septic System
- Cable TV Available
Community Details
- No Home Owners Association
Listing and Financial Details
- Assessor Parcel Number 046-173-051
Map
Home Values in the Area
Average Home Value in this Area
Tax History
| Year | Tax Paid | Tax Assessment Tax Assessment Total Assessment is a certain percentage of the fair market value that is determined by local assessors to be the total taxable value of land and additions on the property. | Land | Improvement |
|---|---|---|---|---|
| 2025 | $6,211 | $562,439 | $84,896 | $477,543 |
| 2024 | $6,211 | $551,412 | $83,232 | $468,180 |
| 2023 | $5,816 | $540,600 | $81,600 | $459,000 |
| 2022 | $6,069 | $530,000 | $80,000 | $450,000 |
| 2021 | $836 | $55,000 | $30,000 | $25,000 |
| 2020 | $714 | $44,495 | $22,966 | $21,529 |
| 2019 | $697 | $43,623 | $22,516 | $21,107 |
| 2018 | $672 | $42,769 | $22,075 | $20,694 |
| 2017 | $670 | $41,932 | $21,643 | $20,289 |
| 2016 | $643 | $41,111 | $21,219 | $19,892 |
| 2015 | $631 | $40,495 | $20,901 | $19,594 |
| 2014 | $617 | $39,703 | $20,492 | $19,211 |
Property History
| Date | Event | Price | List to Sale | Price per Sq Ft | Prior Sale |
|---|---|---|---|---|---|
| 10/31/2025 10/31/25 | For Sale | $595,000 | +12.3% | $364 / Sq Ft | |
| 08/31/2021 08/31/21 | Sold | $530,000 | -1.7% | $296 / Sq Ft | View Prior Sale |
| 07/19/2021 07/19/21 | Pending | -- | -- | -- | |
| 07/01/2021 07/01/21 | For Sale | $539,000 | -- | $301 / Sq Ft |
Purchase History
| Date | Type | Sale Price | Title Company |
|---|---|---|---|
| Grant Deed | -- | None Listed On Document | |
| Grant Deed | $530,000 | First American Title Ins Co | |
| Grant Deed | $55,000 | Yosemite Title | |
| Interfamily Deed Transfer | -- | None Available | |
| Interfamily Deed Transfer | -- | None Available | |
| Interfamily Deed Transfer | -- | None Available |
Mortgage History
| Date | Status | Loan Amount | Loan Type |
|---|---|---|---|
| Previous Owner | $371,000 | New Conventional |
Source: MetroList
MLS Number: 225138482
APN: 046-173-015-000
